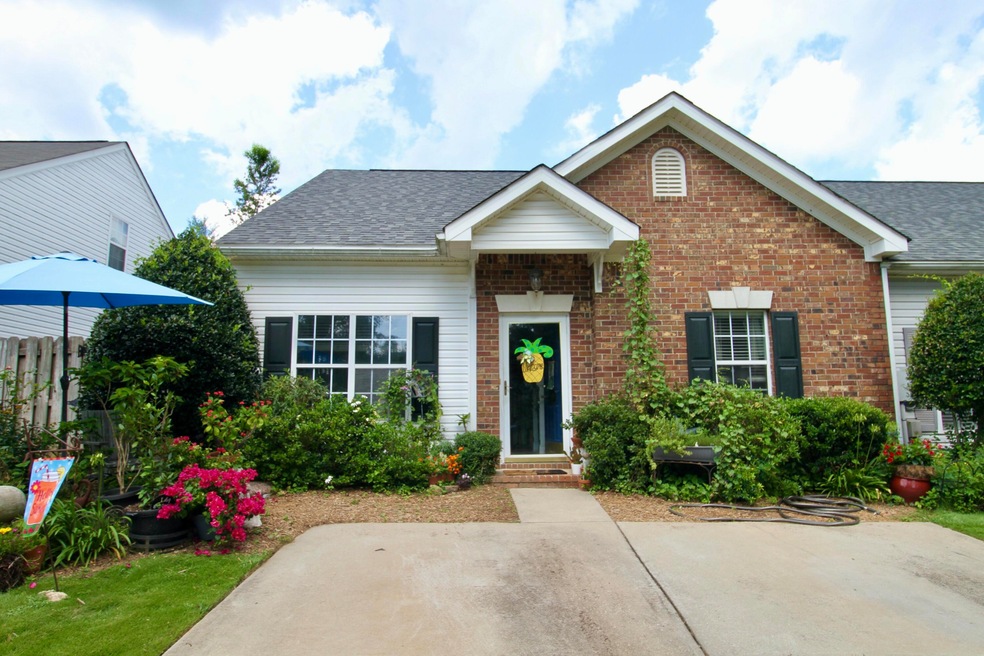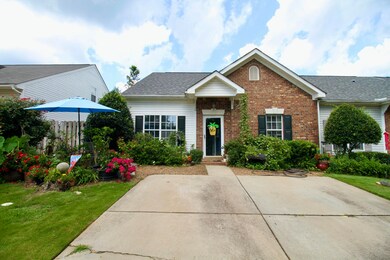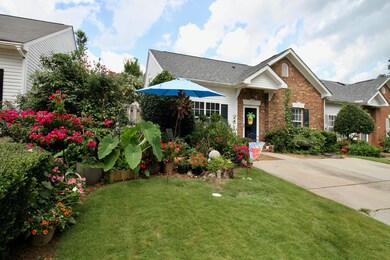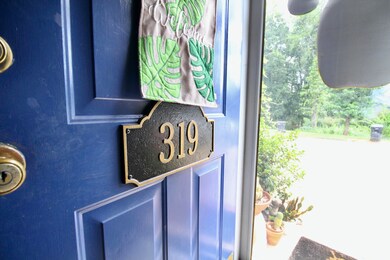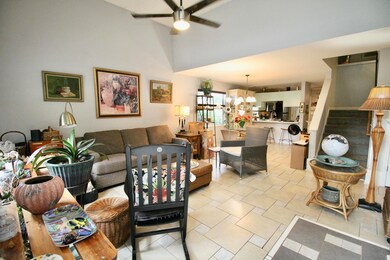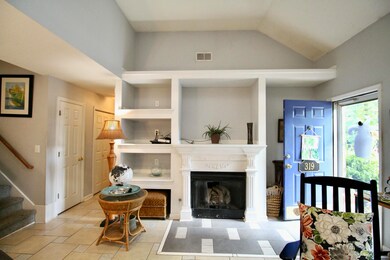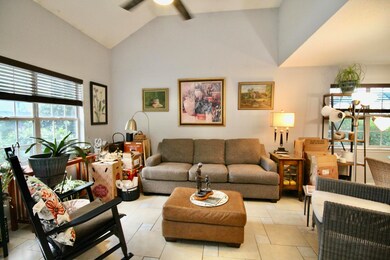
319 Alex Ln Augusta, GA 30909
National Hills NeighborhoodEstimated Value: $190,437 - $232,000
Highlights
- Main Floor Primary Bedroom
- Built-In Features
- Ceramic Tile Flooring
- Rear Porch
- Garden Bath
- Landscaped
About This Home
As of September 2023WALK TO THE AUGUSTA NATIONAL! Close to everything in Augusta! This quaint, yet spacious, end-unit townhome has it all! The spacious living room showcases plenty of natural light, a fireplace with built in shelving and cabinetry, vaulted ceiling and custom ceramic tile throughout the entire main level. The living room flows directly into the dining area and then into the kitchen. Appliances remain, including refrigerator, 2 year old dishwasher, newer oven. The 2 year old GE washer and dryer also remain! The main level is home to the Owner suite boasting plenty of square footage, walk in closet, en-suite with garden tub, dual sink vanity and walk-in shower. Secondary bedroom and full bath as well as laundry are on the main level. Third bedroom and PLENTY of storage options are upstairs! Water heater is less than 2 years old. This energy efficient townhome has low utility bills, beautiful landscaping, a private backyard oasis with pergola and lots of beautiful plants. Seller is offering a $5,000 paint allowance with list price offer! This home is being sold as-is, there is only cosmetic work to be done but seller is not able so they offered the paint allowance. This home is also located in a flood zone, elevation certificate is available. Call us today to come see!
Last Agent to Sell the Property
Re/max True Advantage License #88132 Listed on: 07/14/2023

Townhouse Details
Home Type
- Townhome
Year Built
- Built in 1997
Lot Details
- 3,485 Sq Ft Lot
- Privacy Fence
- Fenced
- Landscaped
HOA Fees
- $65 Monthly HOA Fees
Home Design
- Brick Exterior Construction
- Slab Foundation
- Composition Roof
- Vinyl Siding
Interior Spaces
- 1,597 Sq Ft Home
- 2-Story Property
- Built-In Features
- Living Room with Fireplace
Kitchen
- Electric Range
- Built-In Microwave
- Dishwasher
Flooring
- Carpet
- Ceramic Tile
Bedrooms and Bathrooms
- 3 Bedrooms
- Primary Bedroom on Main
- 2 Full Bathrooms
- Garden Bath
Home Security
Outdoor Features
- Rear Porch
Schools
- National Hills Elementary School
- Tutt Middle School
- Westside High School
Utilities
- Central Air
- Heat Pump System
- Cable TV Available
Listing and Financial Details
- Assessor Parcel Number 012-2-019-00-0
Community Details
Overview
- Townhomes Of Alexander Subdivision
Security
- Storm Doors
Ownership History
Purchase Details
Home Financials for this Owner
Home Financials are based on the most recent Mortgage that was taken out on this home.Purchase Details
Home Financials for this Owner
Home Financials are based on the most recent Mortgage that was taken out on this home.Purchase Details
Home Financials for this Owner
Home Financials are based on the most recent Mortgage that was taken out on this home.Purchase Details
Home Financials for this Owner
Home Financials are based on the most recent Mortgage that was taken out on this home.Purchase Details
Home Financials for this Owner
Home Financials are based on the most recent Mortgage that was taken out on this home.Purchase Details
Home Financials for this Owner
Home Financials are based on the most recent Mortgage that was taken out on this home.Purchase Details
Home Financials for this Owner
Home Financials are based on the most recent Mortgage that was taken out on this home.Purchase Details
Similar Homes in Augusta, GA
Home Values in the Area
Average Home Value in this Area
Purchase History
| Date | Buyer | Sale Price | Title Company |
|---|---|---|---|
| Medina Mirna M | $190,000 | -- | |
| Havunen Lind E | -- | -- | |
| Havunen Lukoff Linda E | -- | None Available | |
| Havunen Lukoff Linda A | -- | None Available | |
| Lukoff Philip A | $115,000 | None Available | |
| Daniel Katherine M | $95,500 | -- | |
| Scurlock Gregory B | $89,000 | -- | |
| Nail Brent L | $78,500 | -- |
Mortgage History
| Date | Status | Borrower | Loan Amount |
|---|---|---|---|
| Previous Owner | Havunen Linda E | $90,480 | |
| Previous Owner | Havunen Linda E | $10,000 | |
| Previous Owner | Havunen Linda E | $71,950 | |
| Previous Owner | Havunen Lukoff Linda E | $70,000 | |
| Previous Owner | Lukoff Philip A | $35,000 | |
| Previous Owner | Daniel Katherine M | $25,000 | |
| Previous Owner | Daniel Katherine M | $76,400 | |
| Previous Owner | Scurlock Gregory B | $35,000 | |
| Previous Owner | Scurlock Gregory B | $30,000 | |
| Previous Owner | Scurlock Gregory B | $90,109 | |
| Closed | Lukoff Philip A | $74,250 |
Property History
| Date | Event | Price | Change | Sq Ft Price |
|---|---|---|---|---|
| 09/11/2023 09/11/23 | Sold | $190,000 | -15.6% | $119 / Sq Ft |
| 08/11/2023 08/11/23 | Pending | -- | -- | -- |
| 07/24/2023 07/24/23 | Price Changed | $225,000 | -10.0% | $141 / Sq Ft |
| 07/14/2023 07/14/23 | For Sale | $249,900 | -- | $156 / Sq Ft |
Tax History Compared to Growth
Tax History
| Year | Tax Paid | Tax Assessment Tax Assessment Total Assessment is a certain percentage of the fair market value that is determined by local assessors to be the total taxable value of land and additions on the property. | Land | Improvement |
|---|---|---|---|---|
| 2024 | -- | $73,788 | $12,000 | $61,788 |
| 2023 | $728 | $75,188 | $12,000 | $63,188 |
| 2022 | $756 | $52,974 | $12,000 | $40,974 |
| 2021 | $741 | $47,088 | $12,000 | $35,088 |
| 2020 | $746 | $47,088 | $12,000 | $35,088 |
| 2019 | $743 | $44,426 | $10,800 | $33,626 |
| 2018 | $746 | $44,426 | $10,800 | $33,626 |
| 2017 | $748 | $44,426 | $10,800 | $33,626 |
| 2016 | $744 | $44,074 | $10,800 | $33,274 |
| 2015 | $744 | $44,074 | $10,800 | $33,274 |
| 2014 | $744 | $44,074 | $10,800 | $33,274 |
Agents Affiliated with this Home
-
Heather Story

Seller's Agent in 2023
Heather Story
RE/MAX
(803) 645-9732
3 in this area
295 Total Sales
-
Michael Morris

Buyer Co-Listing Agent in 2023
Michael Morris
True Advantage Homes
(706) 483-1437
1 in this area
65 Total Sales
Map
Source: REALTORS® of Greater Augusta
MLS Number: 518021
APN: 0122019000
- 2516 Commons Trace
- 2016 Summer Valley Way
- 1058 Bertram Rd
- 2218 Bridgeton Rd
- 2705 Bolling Rd
- 1115 Glenwood Dr
- 1405 Colony Place Dr
- 1309 Colony Place Dr
- 250 Lafayette Dr
- 2628 National Woods Dr
- 2106 Turtle Ct
- 2609 Sherborne Ct
- 2201 Thicket Ct
- 912 Eisenhower Dr
- 2677 York Dr
- 2946 Arrowhead Dr
- 1104 Windsong Cir Unit 1104
- 2433 Forest Park Rd
- 3048 Angela St
- 2511 Castlewood Dr
