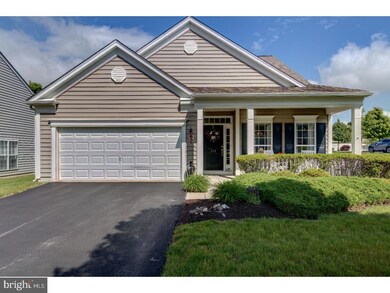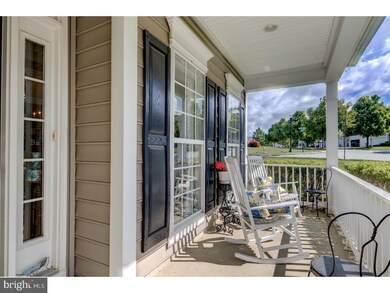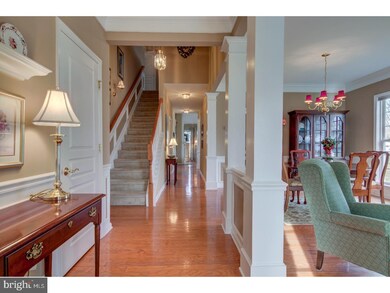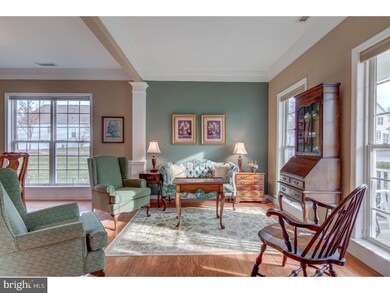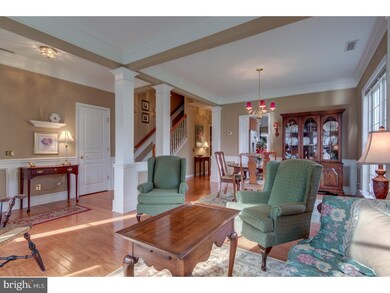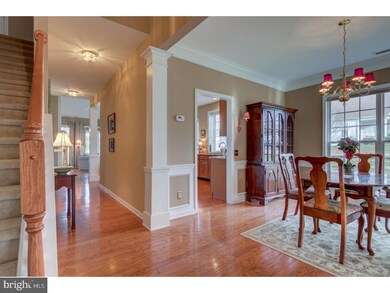
319 Astilbe Dr Kennett Square, PA 19348
Estimated Value: $689,000 - $720,000
Highlights
- Senior Community
- Traditional Architecture
- Wood Flooring
- Deck
- Cathedral Ceiling
- Whirlpool Bathtub
About This Home
As of July 2018Welcome to this impeccable home in the sought after Villages in Traditions at Longwood!! This gorgeous 3 Bedroom 3 Bath home is move-in ready and features gleaming hardwood flooring in the main living area! Enter through the covered front porch into the foyer and you will be immediately impressed by the open floor plan, Brand-New Carpeting, Fresh Paint and natural light. Formal Living Room is open to the Dining Area with custom crown moldings and window treatments. The Kitchen is open to the Family Room and has granite counters, recessed lighting and hardwood floors. Relax in the cozy Family Room with vaulted ceilings, gas fireplace and sliders to the expansive rear deck and private back yard. First floor Master Suite with tray-ceiling, 2 large walk-in closets and a full Master Bath! Master bath with dual vanities and walk-in glass shower. 2nd Bedroom on the main level, Full Center Hall bath and a laundry room complete this level. Upstairs features an open loft and is perfect for a second entertaining space or office. 3rd Bedroom is also en-suite with it's own Full Bathroom. This home has been lovingly maintained and is ready for its next lucky owner! Award winning neighborhood, fantastic location!!
Last Agent to Sell the Property
EXP Realty, LLC License #RS-0017589 Listed on: 05/26/2017

Home Details
Home Type
- Single Family
Est. Annual Taxes
- $7,428
Year Built
- Built in 2004
Lot Details
- 7,921 Sq Ft Lot
- Corner Lot
- Level Lot
- Open Lot
- Back, Front, and Side Yard
- Property is in good condition
- Property is zoned RB
HOA Fees
- $228 Monthly HOA Fees
Parking
- 2 Car Direct Access Garage
- 2 Open Parking Spaces
- Garage Door Opener
Home Design
- Traditional Architecture
- Slab Foundation
- Pitched Roof
- Shingle Roof
- Aluminum Siding
- Vinyl Siding
Interior Spaces
- 2,919 Sq Ft Home
- Property has 1.5 Levels
- Cathedral Ceiling
- Ceiling Fan
- Gas Fireplace
- Family Room
- Living Room
- Dining Room
- Loft
Kitchen
- Eat-In Kitchen
- Butlers Pantry
- Dishwasher
Flooring
- Wood
- Wall to Wall Carpet
- Tile or Brick
Bedrooms and Bathrooms
- 3 Bedrooms
- En-Suite Primary Bedroom
- En-Suite Bathroom
- 3 Full Bathrooms
- Whirlpool Bathtub
Laundry
- Laundry Room
- Laundry on main level
Outdoor Features
- Deck
- Patio
Schools
- Unionville High School
Utilities
- Forced Air Heating and Cooling System
- 200+ Amp Service
- Natural Gas Water Heater
- Cable TV Available
Listing and Financial Details
- Tax Lot 0422
- Assessor Parcel Number 61-05 -0422
Community Details
Overview
- Senior Community
- Association fees include pool(s), common area maintenance, exterior building maintenance, insurance
- Traditions At Longii Subdivision
Recreation
- Community Pool
Ownership History
Purchase Details
Home Financials for this Owner
Home Financials are based on the most recent Mortgage that was taken out on this home.Purchase Details
Home Financials for this Owner
Home Financials are based on the most recent Mortgage that was taken out on this home.Similar Homes in Kennett Square, PA
Home Values in the Area
Average Home Value in this Area
Purchase History
| Date | Buyer | Sale Price | Title Company |
|---|---|---|---|
| Conley Willard C | $400,000 | Keystone Premier Settlement | |
| Vanni John | $284,385 | Lawyers Title Ins |
Mortgage History
| Date | Status | Borrower | Loan Amount |
|---|---|---|---|
| Open | Conley Willard C | $297,210 | |
| Closed | Conley Willard C | $25,000 | |
| Closed | Conley Willard C | $300,000 | |
| Previous Owner | Vanni Katherine A | $261,000 | |
| Previous Owner | Vanni John | $100,000 | |
| Previous Owner | Vanni John | $55,264 | |
| Previous Owner | Vanni John | $58,000 | |
| Previous Owner | Vanni John | $34,000 | |
| Previous Owner | Vanni John | $5,000 | |
| Previous Owner | Vanni John | $205,000 |
Property History
| Date | Event | Price | Change | Sq Ft Price |
|---|---|---|---|---|
| 07/30/2018 07/30/18 | Sold | $400,000 | -2.2% | $137 / Sq Ft |
| 03/31/2018 03/31/18 | Pending | -- | -- | -- |
| 02/08/2018 02/08/18 | Price Changed | $409,000 | -2.4% | $140 / Sq Ft |
| 01/02/2018 01/02/18 | Price Changed | $419,000 | -1.4% | $144 / Sq Ft |
| 08/17/2017 08/17/17 | Price Changed | $425,000 | -0.6% | $146 / Sq Ft |
| 07/06/2017 07/06/17 | Price Changed | $427,500 | -0.6% | $146 / Sq Ft |
| 05/26/2017 05/26/17 | For Sale | $429,900 | -- | $147 / Sq Ft |
Tax History Compared to Growth
Tax History
| Year | Tax Paid | Tax Assessment Tax Assessment Total Assessment is a certain percentage of the fair market value that is determined by local assessors to be the total taxable value of land and additions on the property. | Land | Improvement |
|---|---|---|---|---|
| 2024 | $1,427 | $211,850 | $56,470 | $155,380 |
| 2023 | $1,427 | $211,850 | $56,470 | $155,380 |
| 2022 | $1,187 | $211,850 | $56,470 | $155,380 |
| 2021 | $1,427 | $211,850 | $56,470 | $155,380 |
| 2020 | $1,148 | $211,850 | $56,470 | $155,380 |
| 2019 | $1,388 | $211,850 | $56,470 | $155,380 |
| 2018 | $1,388 | $211,850 | $56,470 | $155,380 |
| 2017 | $1,388 | $211,850 | $56,470 | $155,380 |
| 2016 | $840 | $211,850 | $56,470 | $155,380 |
| 2015 | $840 | $211,850 | $56,470 | $155,380 |
| 2014 | $840 | $211,850 | $56,470 | $155,380 |
Agents Affiliated with this Home
-
Rory Burkhart

Seller's Agent in 2018
Rory Burkhart
EXP Realty, LLC
(610) 470-6131
121 in this area
354 Total Sales
-
Judy Stocum

Buyer's Agent in 2018
Judy Stocum
Keller Williams Real Estate - West Chester
(610) 496-3921
4 in this area
24 Total Sales
Map
Source: Bright MLS
MLS Number: 1000289177
APN: 61-005-0422.0000
- 327 Astilbe Dr
- 9 Greenbriar Ln
- 723 Ann Dr
- 213 Aster Cir
- 306 Rose Glen Ln
- 116 E Street Rd
- 418 Marlboro Rd
- 834 Marlboro Spring Rd
- Lot 3 Sills Mill Rd Unit LAFAYETTE
- Lot 3 Sills Mill Rd Unit MARSHALLTON
- Lot 3 Sills Mill Rd Unit THORNBURY
- 104 Chalfont Rd
- 734 Northbrook Rd
- 118 Chalfont Rd
- 36 Buffington St
- 108 Blackshire Rd
- 320 E Doe Run Rd
- 112 Blackshire Rd
- 765 Folly Hill Rd
- 1675 W Doe Run Rd
- 319 Astilbe Dr
- 321 Astilbe Dr
- 210 Begonia Cir
- 323 Astilbe Dr
- 317 Astilbe Dr
- 212 Begonia Cir
- 322 Astilbe Dr
- 320 Astilbe Dr
- 214 Begonia Cir
- 324 Astilbe Dr
- 325 Astilbe Dr
- 318 Astilbe Dr
- 315 Astilbe Dr
- 326 Astilbe Dr
- 208 Peonie Dr
- 216 Begonia Cir
- 328 Astilbe Dr
- 206 Peonie Dr
- 314 Astilbe Dr
- 218 Begonia Cir

