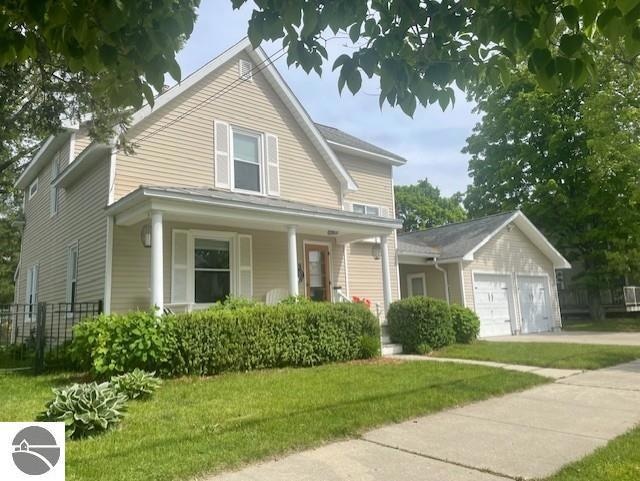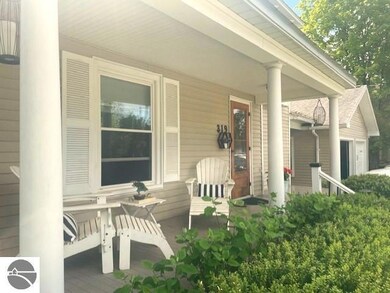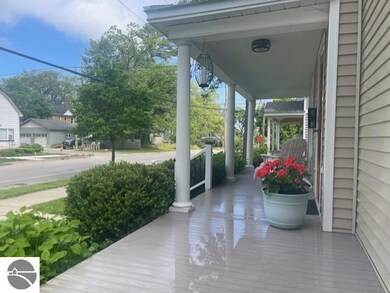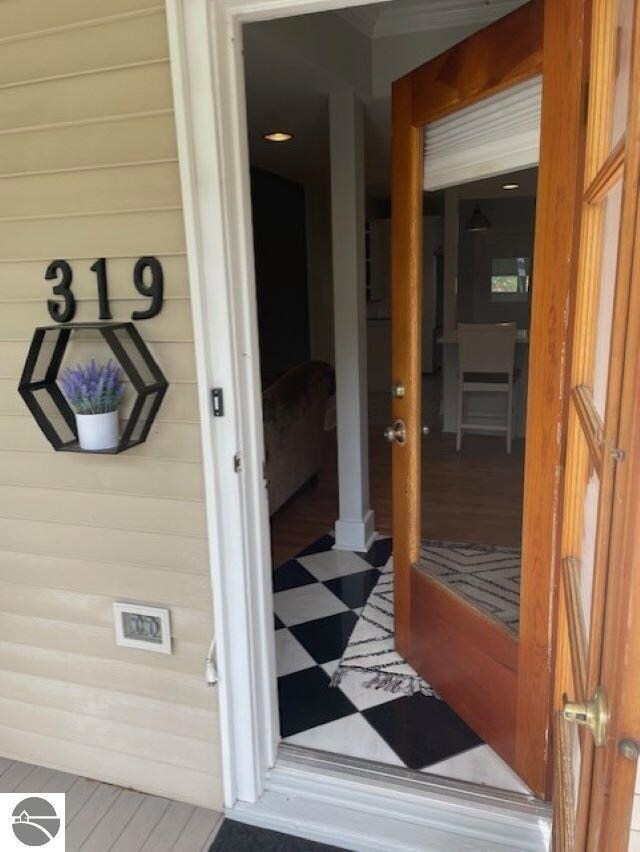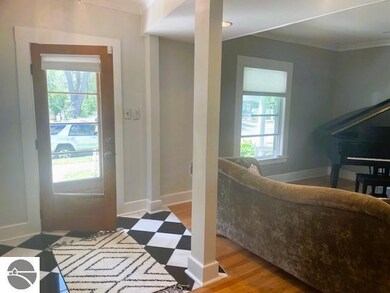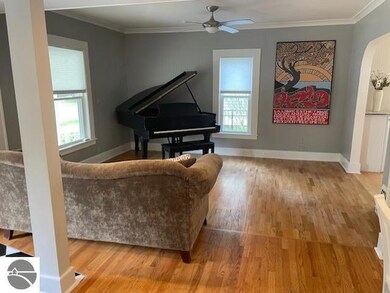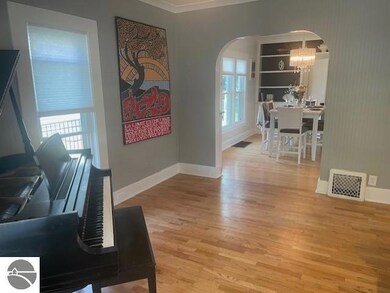
319 Barlow St Traverse City, MI 49686
Oak Park NeighborhoodHighlights
- Mud Room
- Solid Surface Countertops
- Porch
- Central High School Rated A-
- Fenced Yard
- 2 Car Attached Garage
About This Home
As of August 2024Delightful 3 Br/2 bath house in the heart of it all! 3 blocks from the bay, tucked into the historic Boardman neighborhood. Walkable and Bikeable to everything that makes TC wonderful. Delightful porch sitting - or use the fenced in back yard for fabulous Happy Hours. You'll love the house with a floor plan perfect for entertaining! A rare find right in the heart of it all. Better yet, in this crazy market, it's actually priced below assessed value.
Last Agent to Sell the Property
REO-TCRandolph-233022 License #6506036941 Listed on: 05/24/2024

Home Details
Home Type
- Single Family
Est. Annual Taxes
- $6,560
Year Built
- Built in 1895
Lot Details
- 5,227 Sq Ft Lot
- Lot Dimensions are 76 x 66
- Fenced Yard
- Garden
- The community has rules related to zoning restrictions
Home Design
- Stone Foundation
- Fire Rated Drywall
- Frame Construction
- Asphalt Roof
- Vinyl Siding
Interior Spaces
- 1,670 Sq Ft Home
- 1.5-Story Property
- Blinds
- Mud Room
- Home Security System
Kitchen
- Oven or Range
- Dishwasher
- Solid Surface Countertops
Bedrooms and Bathrooms
- 3 Bedrooms
- 2 Full Bathrooms
Laundry
- Dryer
- Washer
Basement
- Michigan Basement
- Partial Basement
- Basement Windows
Parking
- 2 Car Attached Garage
- Garage Door Opener
Outdoor Features
- Patio
- Shed
- Porch
Utilities
- Forced Air Heating and Cooling System
- Natural Gas Water Heater
- Cable TV Available
Community Details
- Hannah And Lay's 7Th Addition Community
Ownership History
Purchase Details
Home Financials for this Owner
Home Financials are based on the most recent Mortgage that was taken out on this home.Purchase Details
Purchase Details
Purchase Details
Similar Homes in Traverse City, MI
Home Values in the Area
Average Home Value in this Area
Purchase History
| Date | Type | Sale Price | Title Company |
|---|---|---|---|
| Deed | $325,000 | -- | |
| Deed | $217,000 | -- | |
| Deed | $168,000 | -- | |
| Deed | $47,500 | -- |
Property History
| Date | Event | Price | Change | Sq Ft Price |
|---|---|---|---|---|
| 08/12/2024 08/12/24 | Sold | $560,000 | -5.9% | $335 / Sq Ft |
| 05/24/2024 05/24/24 | For Sale | $595,000 | +83.1% | $356 / Sq Ft |
| 11/26/2014 11/26/14 | Sold | $325,000 | -7.1% | $190 / Sq Ft |
| 11/13/2014 11/13/14 | Pending | -- | -- | -- |
| 09/04/2014 09/04/14 | For Sale | $349,900 | -- | $205 / Sq Ft |
Tax History Compared to Growth
Tax History
| Year | Tax Paid | Tax Assessment Tax Assessment Total Assessment is a certain percentage of the fair market value that is determined by local assessors to be the total taxable value of land and additions on the property. | Land | Improvement |
|---|---|---|---|---|
| 2025 | $6,560 | $277,300 | $0 | $0 |
| 2024 | $5,819 | $304,400 | $0 | $0 |
| 2023 | $5,414 | $186,300 | $0 | $0 |
| 2022 | $5,826 | $193,000 | $0 | $0 |
| 2021 | $5,708 | $186,300 | $0 | $0 |
| 2020 | $5,654 | $178,800 | $0 | $0 |
| 2019 | $5,635 | $174,800 | $0 | $0 |
| 2018 | $5,519 | $163,100 | $0 | $0 |
| 2017 | -- | $157,100 | $0 | $0 |
| 2016 | -- | $144,500 | $0 | $0 |
| 2014 | -- | $100,900 | $0 | $0 |
| 2012 | -- | $102,900 | $0 | $0 |
Agents Affiliated with this Home
-
Jack Lane

Seller's Agent in 2024
Jack Lane
Real Estate One
(231) 883-7444
3 in this area
133 Total Sales
-
Lydia Wiley

Buyer's Agent in 2024
Lydia Wiley
@properties Christie's Int'l
(312) 882-4074
2 in this area
32 Total Sales
-
Shawn Schmidt Smith

Seller's Agent in 2014
Shawn Schmidt Smith
Coldwell Banker Schmidt Traver
(231) 499-1990
4 in this area
197 Total Sales
Map
Source: Northern Great Lakes REALTORS® MLS
MLS Number: 1922731
APN: 51-642-191-01
- 417 Barlow St
- 812 E Eighth St
- 829 E Eighth St
- 704 Webster St
- 864 E State St
- 619 E Eighth St Unit 2
- 841 E Front St
- 715 E State St Unit 28
- 863 Boyd Ave
- 546 Webster St
- 412 Franklin St
- 914 E Front St Unit 16
- 914 E Front St Unit 14
- 914 E Front St Unit 12
- 914 E Front St Unit 6
- 526 E Eighth St
- 817 Hannah Ave
- 835 Hannah Ave
- 802 Hannah Ave
- 1026-1028 E Front St
