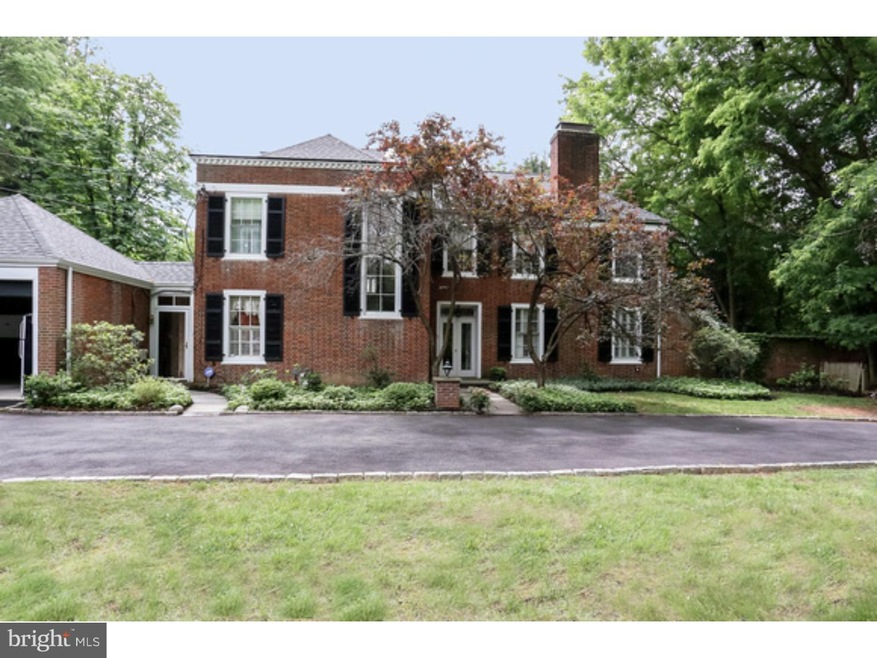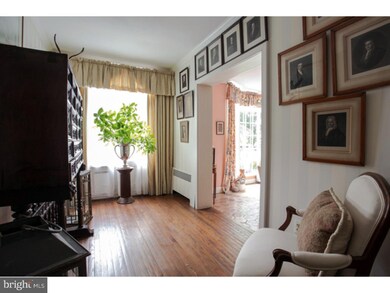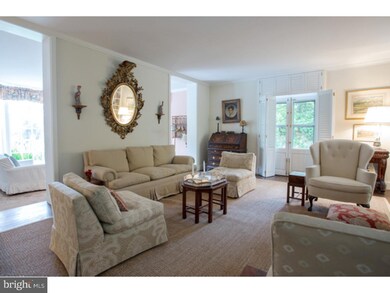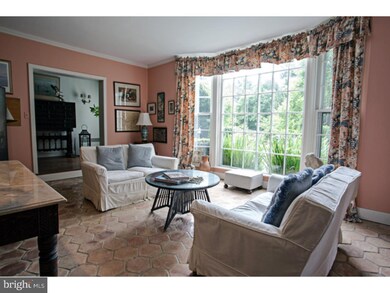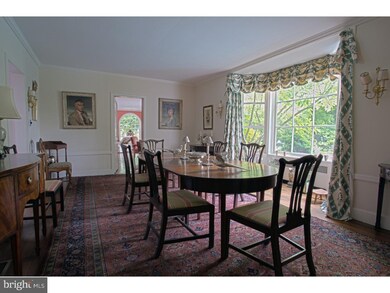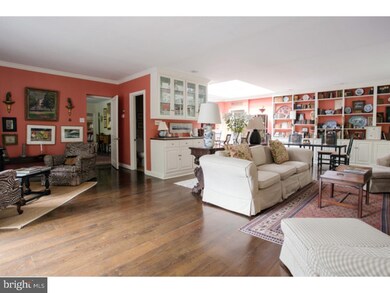
319 Caversham Rd Bryn Mawr, PA 19010
Estimated Value: $1,555,000 - $1,787,348
Highlights
- In Ground Pool
- Colonial Architecture
- Attic
- Welsh Valley Middle School Rated A+
- Marble Flooring
- No HOA
About This Home
As of June 2016This elegant 4 Bedroom/4.5 Bath Colonial is fabulous for entertaining, yet warm and inviting for everyday family living. It sits on a circular driveway surrounded by 0.41 acres of professionally landscaped grounds. This residence offers spacious room sizes, wonderful architectural details, wood burning fireplaces and hardwood floors throughout. There is also a beautiful in-ground salt water pool. From the center hallway you enter into the Living Room which boasts a wood burning fireplace, deep window sills, built-in bookshelves, plantation shutters and a French door leading out to an inviting, secluded terrace. This outside area is perfect for dining with friends and family during the warm season. A step down from the Living Room you will find yourself in a delightful Sun Room with radiant heated Mexican tiled floors. A large window overlooks the pool and flat rear yard. The Grand Dining Room with a large Bay Window and built-in china cabinets lends itself to extravagant dinner parties and holiday celebrations. It opens up to an oversized Family Room. This is an addition to the original home and offers a myriad of experiences. These include a cozy corner for reading and TV watching, a gathering area in front of a large fireplace with brick and wood surround. A wet bar provides cabinets for storage and there is an eating area for every day family meals. The built-in bookshelves run almost along an entire wall space. This room also boasts beautiful Palladian Windows and a French door that opens out to yet another private terrace. You will also find a Powder Room here for guests' convenience. The Kitchen with a stove top island, granite counter, pantry and a connecting hallway with two doors, one leading to the garage and the other to the driveway, complete the first floor. The second floor offers a lovely Master Bedroom suite with a wood burning fireplace, a marble Bath with a Jacuzzi tub and a dressing area with closets. Directly beyond the Master Bedroom is a bright Home Office with a skylight and closet space as well as numerous built-in bookshelves , cabinets and drawers for filing and storage. Outside the Master Bedroom is and additional Full Bath and hallway closet space. The two other bedrooms on this floor share a Jack and Jill bathroom. The third floor provides a Bedroom, Full Bath, Walk-in Attic and a large Cedar Closet. This area would be suitable for an in-law or au-pair suite.
Last Agent to Sell the Property
Kerstin Hoeldtke
BHHS Fox & Roach-Haverford Listed on: 02/04/2016
Home Details
Home Type
- Single Family
Est. Annual Taxes
- $17,572
Year Built
- Built in 1931
Lot Details
- 0.41 Acre Lot
- Cul-De-Sac
- Level Lot
- Back, Front, and Side Yard
- Property is in good condition
- Property is zoned R2
Parking
- 1 Car Direct Access Garage
- Driveway
- On-Street Parking
Home Design
- Colonial Architecture
- Flat Roof Shape
- Brick Exterior Construction
- Stone Foundation
- Pitched Roof
- Shingle Roof
Interior Spaces
- 4,316 Sq Ft Home
- Property has 2 Levels
- Wet Bar
- Skylights
- Brick Fireplace
- Bay Window
- Family Room
- Living Room
- Dining Room
- Laundry Room
- Attic
Kitchen
- Breakfast Area or Nook
- Butlers Pantry
- Self-Cleaning Oven
- Cooktop
- Dishwasher
- Kitchen Island
- Disposal
Flooring
- Wood
- Marble
- Tile or Brick
Bedrooms and Bathrooms
- 4 Bedrooms
- En-Suite Primary Bedroom
- En-Suite Bathroom
Unfinished Basement
- Partial Basement
- Laundry in Basement
Outdoor Features
- In Ground Pool
- Patio
Schools
- Gladwyne Elementary School
- Welsh Valley Middle School
- Harriton Senior High School
Utilities
- Central Air
- Radiator
- Heating System Uses Gas
- Natural Gas Water Heater
Community Details
- No Home Owners Association
Listing and Financial Details
- Tax Lot 094
- Assessor Parcel Number 40-00-09392-009
Ownership History
Purchase Details
Home Financials for this Owner
Home Financials are based on the most recent Mortgage that was taken out on this home.Purchase Details
Similar Homes in Bryn Mawr, PA
Home Values in the Area
Average Home Value in this Area
Purchase History
| Date | Buyer | Sale Price | Title Company |
|---|---|---|---|
| Manix Susan P | -- | Trident Land Transfer Co | |
| Yarnall Jean Tr | -- | None Available |
Mortgage History
| Date | Status | Borrower | Loan Amount |
|---|---|---|---|
| Previous Owner | Deed Of Trust Of Jean Yarnall | $800,000 |
Property History
| Date | Event | Price | Change | Sq Ft Price |
|---|---|---|---|---|
| 06/24/2016 06/24/16 | Sold | $985,000 | -10.4% | $228 / Sq Ft |
| 05/27/2016 05/27/16 | For Sale | $1,099,000 | 0.0% | $255 / Sq Ft |
| 05/24/2016 05/24/16 | Pending | -- | -- | -- |
| 04/19/2016 04/19/16 | Price Changed | $1,099,000 | -4.4% | $255 / Sq Ft |
| 02/26/2016 02/26/16 | Price Changed | $1,149,000 | -4.2% | $266 / Sq Ft |
| 02/04/2016 02/04/16 | For Sale | $1,199,900 | -- | $278 / Sq Ft |
Tax History Compared to Growth
Tax History
| Year | Tax Paid | Tax Assessment Tax Assessment Total Assessment is a certain percentage of the fair market value that is determined by local assessors to be the total taxable value of land and additions on the property. | Land | Improvement |
|---|---|---|---|---|
| 2024 | $21,869 | $523,650 | -- | -- |
| 2023 | $20,957 | $523,650 | $0 | $0 |
| 2022 | $20,569 | $523,650 | $0 | $0 |
| 2021 | $20,101 | $523,650 | $0 | $0 |
| 2020 | $19,610 | $523,650 | $0 | $0 |
| 2019 | $19,263 | $523,650 | $0 | $0 |
| 2018 | $19,263 | $518,650 | $269,730 | $248,920 |
| 2017 | $18,379 | $518,650 | $269,730 | $248,920 |
| 2016 | $18,176 | $518,650 | $269,730 | $248,920 |
| 2015 | $17,572 | $518,650 | $269,730 | $248,920 |
| 2014 | $16,947 | $518,650 | $269,730 | $248,920 |
Agents Affiliated with this Home
-
K
Seller's Agent in 2016
Kerstin Hoeldtke
BHHS Fox & Roach
-
Gail Kardon

Buyer's Agent in 2016
Gail Kardon
Compass RE
(610) 716-2115
5 in this area
86 Total Sales
Map
Source: Bright MLS
MLS Number: 1003471867
APN: 40-00-09392-009
- 211 Ladbroke Rd
- 311 Millbank Rd
- 207 Ladbroke Rd
- 226 Fishers Rd
- 716 Old Gulph Rd
- 331 Fishers Rd
- 345 Fishers Rd
- 1035 Old Gulph Rd Unit 56
- 321 Airdale Rd
- 919 Montgomery Ave Unit 1-5
- 919 Montgomery Ave Unit 2-3
- 922 Montgomery Ave Unit J1
- 922 Montgomery Ave Unit E2
- 540 Maison Place
- 548 W Montgomery Ave
- 542 Montgomery Ave
- 128 Rose Ln
- 636 Old Lancaster Rd
- 644 Dayton Rd
- 19 S Warner Ave
- 319 Caversham Rd
- 323 Caversham Rd
- 725 New Gulph Rd Unit B
- 725 New Gulph Rd Unit A
- 725 New Gulph Rd
- 316 Caversham Rd
- 311 Caversham Rd
- 310 Caversham Rd
- 322 Caversham Rd
- 301 Caversham Rd Unit 92
- 400 Morris Ave
- 800 Potts Ln
- 804 Potts Ln
- 222 Ladbroke Rd
- 401 Caversham Rd
- 218 Ladbroke Rd
- 416 Morris Ave
- 214 Ladbroke Rd
- 808 Potts Ln
- 210 Ladbroke Rd
