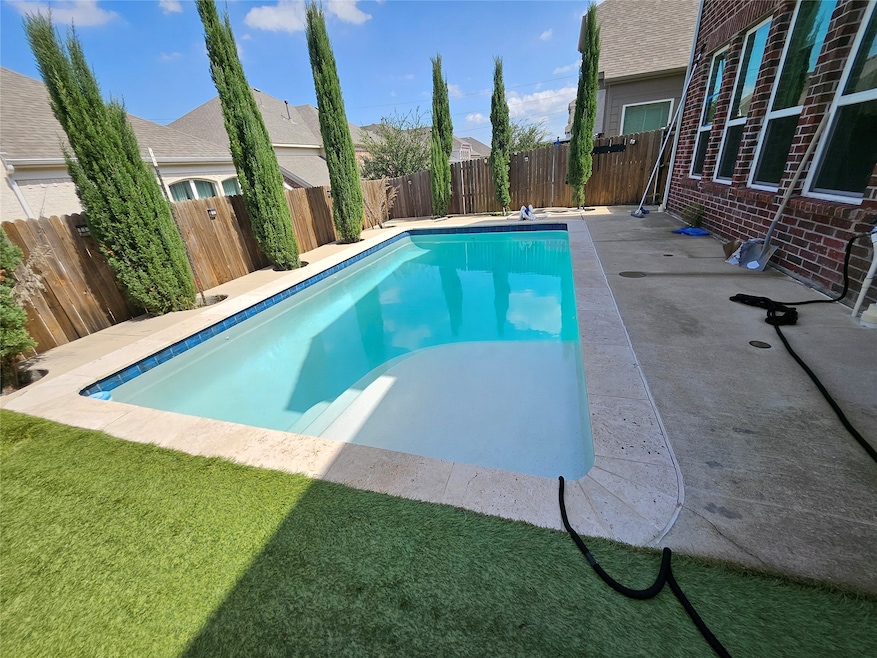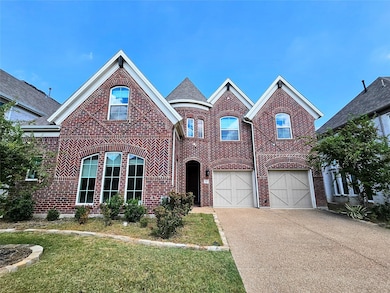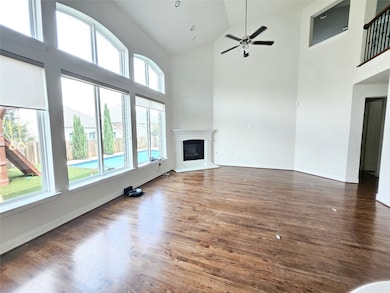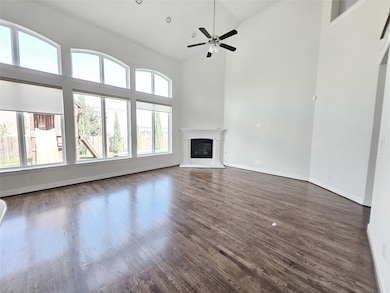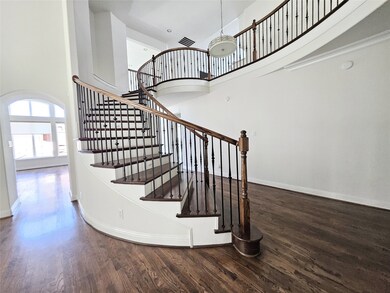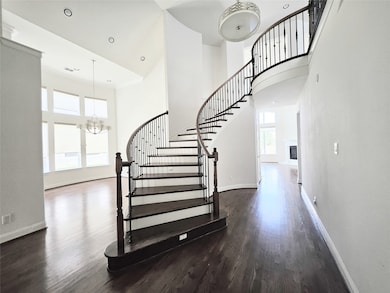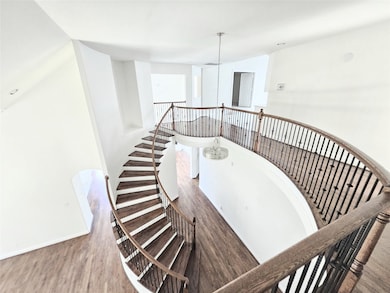319 Chandan Way Irving, TX 75063
Valley Ranch NeighborhoodHighlights
- In Ground Pool
- Cats Allowed
- Gas Log Fireplace
- 2 Car Attached Garage
About This Home
Great Deal! Free Nov 2025 Rent!! Location, Location, Location! This fully upgraded rare beauty is now available for lease in one of the most desirable neighborhoods. Built in 2018 by Grand Homes, this impressive 5-bedroom residence showcases soaring ceilings and a bright, open floor plan that creates a true sense of grandeur. The home features over $200,000 in upgrades, including a fully customized backyard with a sparkling pool and playground—your private retreat for both relaxation and entertaining. Inside, enjoy a chef-inspired restaurant-style commercial kitchen with premium equipment and an advanced water filtration system, perfect for culinary enthusiasts. The first floor offers a private in-law suite with a full bath, while upstairs boasts a media room, game room, and a converted third garage that provides additional living space. With its spacious design, luxury finishes, and lifestyle amenities, this home is the ultimate blend of comfort and sophistication.
Listing Agent
Citiwide Alliance Realty Brokerage Phone: 214-868-7197 License #0650696 Listed on: 10/30/2025
Co-Listing Agent
Citiwide Alliance Realty Brokerage Phone: 214-868-7197 License #0721291
Home Details
Home Type
- Single Family
Est. Annual Taxes
- $27,143
Year Built
- Built in 2018
Parking
- 2 Car Attached Garage
- Multiple Garage Doors
Interior Spaces
- 4,044 Sq Ft Home
- 2-Story Property
- Gas Log Fireplace
Kitchen
- Built-In Gas Range
- Dishwasher
- Disposal
Bedrooms and Bathrooms
- 4 Bedrooms
Schools
- Landry Elementary School
- Ranchview High School
Additional Features
- In Ground Pool
- 6,360 Sq Ft Lot
Listing and Financial Details
- Residential Lease
- Property Available on 9/3/25
- Tenant pays for all utilities, pool maintenance
- 12 Month Lease Term
- Legal Lot and Block 7 / B
- Assessor Parcel Number 327248100B0070000
Community Details
Overview
- Neigh Mgmgt Association
- Silver Leaf Estates Subdivision
Pet Policy
- Pet Deposit $500
- 1 Pet Allowed
- Cats Allowed
- Breed Restrictions
Map
Source: North Texas Real Estate Information Systems (NTREIS)
MLS Number: 21100827
APN: 327248100B0070000
- 323 Butternut
- 401 Poplar Ln E
- 511 Poplar Ln
- 8300 Charleston St
- 566 Rockingham Dr
- 575 Rockingham Dr
- 303 San Marcos Dr
- 7321 Canadian Dr
- 8116 Dogwood Ln
- 8115 Dogwood Ln
- 458 Richmond St
- 7219 Comal Dr
- 800 Rockingham Dr
- 111 San Bernard Dr
- 8609 Old Oak Dr
- 8501 Mustang Dr
- 8625 Old Oak Dr
- 112 Aransas Dr
- 204 Wellington Rd
- 225 Wellington Rd
- 315 Chandan Way
- 128 Spear Ct
- 7904 N Glen Dr
- 511 Poplar Ln
- 566 Rockingham Dr
- 535 Poplar Ln
- 100 W Interstate Highway 35
- 8207 Persimmon St
- 7315 Comal Dr
- 426 Richmond St
- 588 Southridge Way
- 7119 Paluxy Dr
- 116 San Bernard Dr
- 7902 N Macarthur Blvd
- 532 Ballustrade Dr
- 8001 N Macarthur Blvd
- 550 Cobblestone Ln
- 8203 Ranchview Dr
- 8600 Valley Ranch Pkwy W
- 739 Laguna
