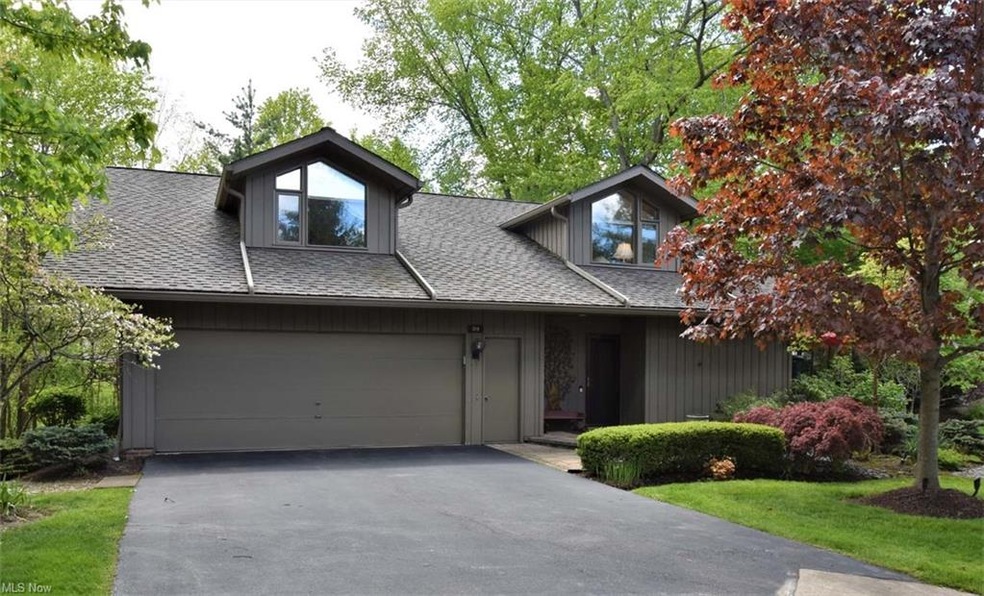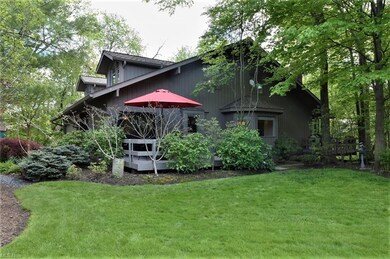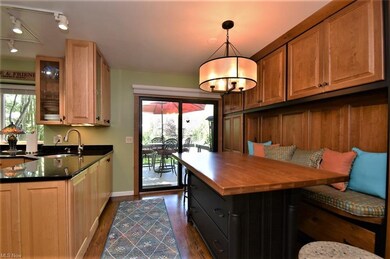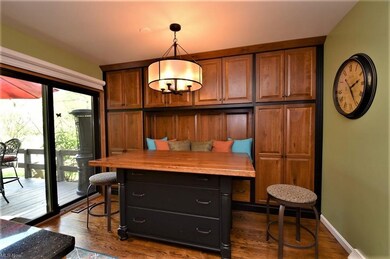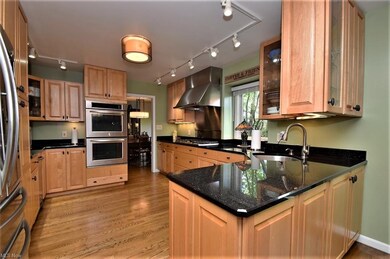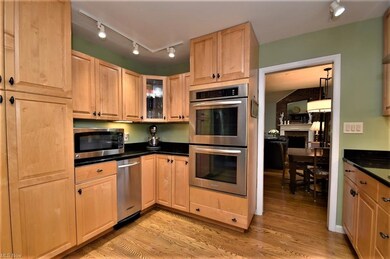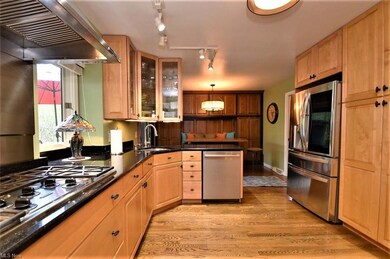
319 Cherry Ridge Dr Unit 10T Aurora, OH 44202
Estimated Value: $566,000 - $690,000
Highlights
- Health Club
- Golf Course Community
- View of Trees or Woods
- Leighton Elementary School Rated A
- Medical Services
- Deck
About This Home
As of July 2021This spacious condo is located in The Ravines of Walden and is nestled on a private street with only 4 homes! Large eat-in kitchen with granite countertops, updated lighting, stainless steel appliances, a beautiful wall of custom cabinetry and a sliding glass door to 1 of 2 decks which overlooks a tranquil pond. Terrific open floor plan from the dining room through to the family room with hardwood floors, gas fireplace and vaulted ceilings. Off the the family room is a newly remodeled 3 season room with Pella windows and sliding glass door that leads to the 2nd deck. The 1st floor master suite includes a 5 piece bathroom, 2 walk-in closets and a full laundry room. A powder bath completes the 1st floor. On the 2nd floor, there is an oversized loft plus 2 additional bedrooms and a full bathroom. One bedroom is currently being used as a home theater but can easily be converted back into a bedroom. The walk-out basement consists of a half bath, recreation room plus 2 other flexible spaces that would be perfect for a home office, home gym, playroom, etc. Other updates include 2 new Andersen sliding glass doors, Furnace/AC 2020, electrical panel 2020 and roof 2017. 2 car attached. Walking paths to the clubhouse, pool, tennis courts, fitness facility, 18 hole golf course and all of the other amenities that Walden offers. This is truly a special home!
Last Agent to Sell the Property
Howard Hanna License #2007000041 Listed on: 05/13/2021

Property Details
Home Type
- Condominium
Est. Annual Taxes
- $6,822
Year Built
- Built in 1991
Lot Details
- Cul-De-Sac
- Northwest Facing Home
- Wooded Lot
HOA Fees
- $33 Monthly HOA Fees
Home Design
- Contemporary Architecture
- Shake Roof
- Cedar
Interior Spaces
- 1.5-Story Property
- 1 Fireplace
- Views of Woods
Kitchen
- Built-In Oven
- Cooktop
- Microwave
- Dishwasher
- Disposal
Bedrooms and Bathrooms
- 3 Bedrooms | 1 Main Level Bedroom
Laundry
- Laundry in unit
- Dryer
- Washer
Finished Basement
- Walk-Out Basement
- Basement Fills Entire Space Under The House
Parking
- 2 Car Attached Garage
- Garage Drain
- Garage Door Opener
Outdoor Features
- Deck
Utilities
- Forced Air Heating and Cooling System
- Heating System Uses Gas
Listing and Financial Details
- Assessor Parcel Number 03-011-00-00-067-000
Community Details
Overview
- $349 Annual Maintenance Fee
- Maintenance fee includes Association Insurance, Exterior Building, Landscaping, Property Management, Snow Removal
- Association fees include security staff
- Walden Ravines Community
Amenities
- Medical Services
- Common Area
Recreation
- Golf Course Community
- Health Club
- Tennis Courts
- Community Playground
- Community Pool
Pet Policy
- Pets Allowed
Ownership History
Purchase Details
Home Financials for this Owner
Home Financials are based on the most recent Mortgage that was taken out on this home.Purchase Details
Home Financials for this Owner
Home Financials are based on the most recent Mortgage that was taken out on this home.Purchase Details
Home Financials for this Owner
Home Financials are based on the most recent Mortgage that was taken out on this home.Purchase Details
Home Financials for this Owner
Home Financials are based on the most recent Mortgage that was taken out on this home.Purchase Details
Home Financials for this Owner
Home Financials are based on the most recent Mortgage that was taken out on this home.Similar Homes in Aurora, OH
Home Values in the Area
Average Home Value in this Area
Purchase History
| Date | Buyer | Sale Price | Title Company |
|---|---|---|---|
| Campbell Christopher S | $475,000 | Ohio Real Title | |
| Mccoy Marilyn Bryee | -- | None Available | |
| Mccoy John | $475,000 | None Available | |
| Ciavarella Robert J | $355,000 | Midland Title Security Inc | |
| Mullenmeister Eric C | $230,000 | -- | |
| Browning Randolph M | $312,000 | -- |
Mortgage History
| Date | Status | Borrower | Loan Amount |
|---|---|---|---|
| Previous Owner | Ciavarella Robert J | $64,771 | |
| Previous Owner | Ciavarella Robert J | $40,000 | |
| Previous Owner | Ciavarella Robert J | $284,000 | |
| Previous Owner | Mullenmeister Eric | $253,000 | |
| Previous Owner | Mullenmeister Eric C | $60,000 | |
| Previous Owner | Mullenmeister Eric C | $250,000 | |
| Previous Owner | Browning Randolph M | $240,000 |
Property History
| Date | Event | Price | Change | Sq Ft Price |
|---|---|---|---|---|
| 07/13/2021 07/13/21 | Sold | $475,000 | 0.0% | $98 / Sq Ft |
| 05/27/2021 05/27/21 | Pending | -- | -- | -- |
| 05/26/2021 05/26/21 | For Sale | $475,000 | 0.0% | $98 / Sq Ft |
| 05/17/2021 05/17/21 | Pending | -- | -- | -- |
| 05/13/2021 05/13/21 | For Sale | $475,000 | +11.8% | $98 / Sq Ft |
| 05/12/2017 05/12/17 | Sold | $425,000 | -5.6% | $88 / Sq Ft |
| 03/23/2017 03/23/17 | Pending | -- | -- | -- |
| 03/21/2017 03/21/17 | For Sale | $450,000 | -- | $93 / Sq Ft |
Tax History Compared to Growth
Tax History
| Year | Tax Paid | Tax Assessment Tax Assessment Total Assessment is a certain percentage of the fair market value that is determined by local assessors to be the total taxable value of land and additions on the property. | Land | Improvement |
|---|---|---|---|---|
| 2024 | $7,940 | $187,430 | $21,000 | $166,430 |
| 2023 | $6,490 | $127,370 | $21,000 | $106,370 |
| 2022 | $5,898 | $127,370 | $21,000 | $106,370 |
| 2021 | $6,369 | $127,370 | $21,000 | $106,370 |
| 2020 | $6,822 | $127,370 | $21,000 | $106,370 |
| 2019 | $6,876 | $127,370 | $21,000 | $106,370 |
| 2018 | $5,733 | $96,530 | $21,000 | $75,530 |
| 2017 | $5,733 | $96,530 | $21,000 | $75,530 |
| 2016 | $5,166 | $96,530 | $21,000 | $75,530 |
| 2015 | $5,312 | $96,530 | $21,000 | $75,530 |
| 2014 | $5,420 | $96,530 | $21,000 | $75,530 |
| 2013 | $5,386 | $96,530 | $21,000 | $75,530 |
Agents Affiliated with this Home
-
Michelle Schenker

Seller's Agent in 2021
Michelle Schenker
Howard Hanna
(440) 289-4068
17 in this area
47 Total Sales
-
Lori DiCesare

Buyer's Agent in 2021
Lori DiCesare
Howard Hanna
(216) 548-2608
56 in this area
130 Total Sales
-
Michael Balog

Seller's Agent in 2017
Michael Balog
Howard Hanna
(330) 802-4874
106 in this area
186 Total Sales
Map
Source: MLS Now
MLS Number: 4279020
APN: 03-011-00-00-067-000
- 309 Wood Ridge Dr
- 310 Wood Ridge Dr
- 325 Inwood Trail
- 540 Bent Creek Oval
- 250 Laurel Cir Unit 13
- 250-11 Laurel Cir
- 693 Elmwood Point Unit 22
- 459-49 Meadowview Dr
- V/L W Garfield Rd
- 503-19 Concord Downs Ln
- 225 Birchbark Trail
- 613-3 Fairington Oval
- 335 Devon Pond
- 265 Devon Pond
- 82 N Bissell Rd Unit 4342764
- 441-14 Knollwood Dr
- 441 Knollwood Dr Unit 13
- 194 Kensington Ct Unit 37
- 472-3 Overlook Dr
- 180 Beaumont Trail
- 319 Cherry Ridge Dr Unit 10T
- 316 Cherry Ridge Dr
- 312 Cherry Ridge Dr
- 321 Cherry Ridge Dr
- 3054 Wood Ridge Dr
- 3156 Wood Ridge Dr
- 30014 Wood Ridge Dr
- 308 Arboretum Ct
- 310-11 Wood Ridge Dr
- 335 Inwood Trail Unit 15J
- 300 Wood Ridge Dr
- 315 Wood Ridge Dr
- 327 Inwood Trail
- 305-3 Wood Ridge Dr
- 305 Wood Rdg Dr
- 305 Wood Ridge Dr Unit 2-T
- 305 Wood Ridge Dr
- 331 Inwood Trail
- 328 Inwood Trail
- 333 Inwood Trail
