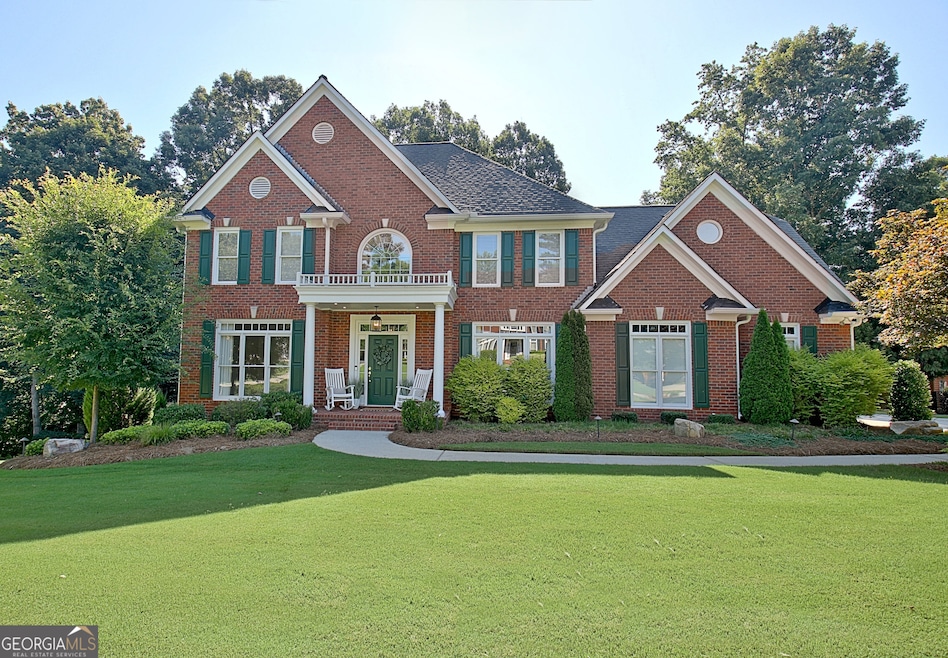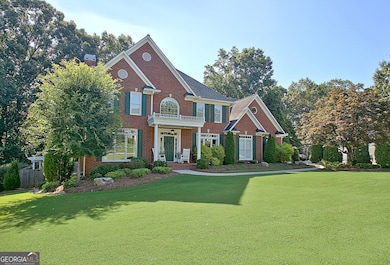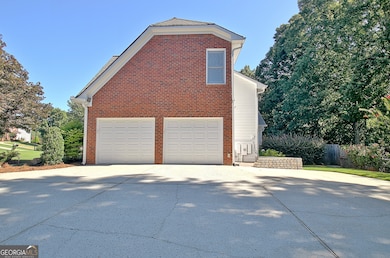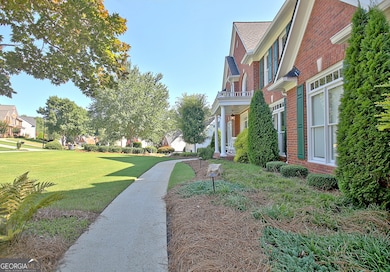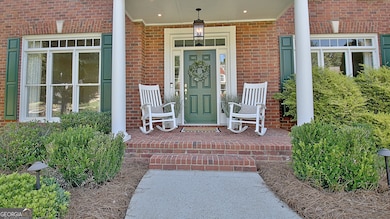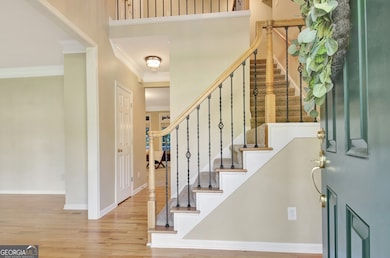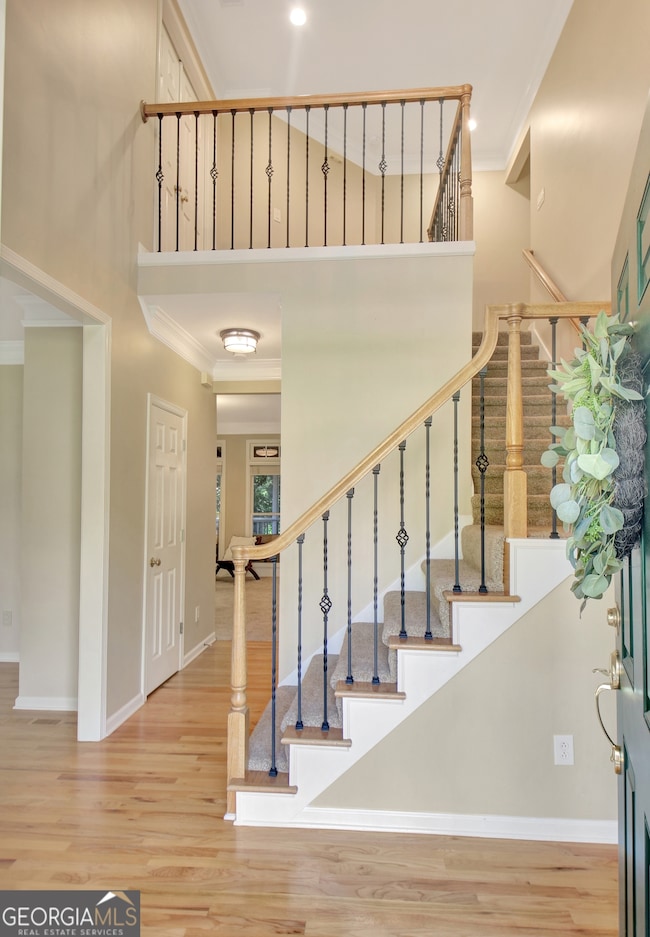319 Corrigan Trace Peachtree City, GA 30269
Estimated payment $5,238/month
Highlights
- Freestanding Bathtub
- Vaulted Ceiling
- Wood Flooring
- Kedron Elementary School Rated A
- Traditional Architecture
- Bonus Room
About This Home
WELCOME TO THIS METICULOUSLY MAINTAINED EXECUTIVE HOME WITH LUXURY FINISHES, NEW ROOF & AN OUTDOOR OASIS in The Heritage, one of Peachtree City's most coveted communities! This exquisite two story, three sided brick home with finished terrace level perfectly blends timeless elegance with modern convenience, offering a total of five bedrooms, 3 full baths and 2 half baths - all just minutes from Kedron Village Shopping Center's boutique shops, restaurants, and top-rated schools. Step inside to beautiful hardwood flooring on the main level, where a formal sitting room / office and separate dining room create a sophisticated entrance. The heart of the home is the spacious family room, featuring a charming brick fireplace, built-in bookshelves, and an open flow into the updated kitchen. Enjoy cooking with a 5-burner gas cooktop, granite countertops, wall oven/microwave combination and a walk-in pantry. Fresh white cabinetry, under cabinet and above cabinet lighting, and a vaulted breakfast room add warmth and functionality. Just off the kitchen, a magnificent vaulted screened-in porch with spiral stairs overlooks the private backyard oasis. Upstairs, the luxurious primary suite boasts His and Hers closets and a spa like ensuite with custom tile shower and freestanding tub. Two additional bedrooms share a hallway bath with dual vanities, a porcelain tub and tile surround, while a large bonus room offers flexibility as a fourth bedroom. Front and rear staircases provide convenient access throughout the home. The finished terrace level is an entertainer's dream or the perfect IN-LAW suite, featuring a family room, kitchenette (with fridge, dishwasher, ice maker and granite countertops), bedroom with large closets and ensuite bath, additional powder room, secondary laundry room, ample storage, and private access to backyard. A dry-below decking system ensures year round enjoyment. Step outside to a stunning backyard retreat, complete with Silver Travertine pavers, large saltwater spool, a beautifully designed sunken firepit, lovely landscape lighting throughout, custom stone walls and walkways and perfectly tailored landscaping. Additional upgrades include: New Roof, New Water Heater, Newer HVAC, mini-split in bonus room, all New Hardiboard Soffits, New Gutters and Fresh Exterior Paint (2024). A two car garage with overhead storage bins and an electric hoist system rounds out this exceptional home. Located on the desirable North side of Peachtree City, The Heritage offers easy access to golf cart paths, shopping, dining, recreation, golf/tennis/pickleball, and all the schools - giving you the best of both convenience and luxury.
Home Details
Home Type
- Single Family
Est. Annual Taxes
- $9,237
Year Built
- Built in 1996
Lot Details
- 0.34 Acre Lot
- Privacy Fence
- Wood Fence
- Back Yard Fenced
- Sprinkler System
HOA Fees
- $15 Monthly HOA Fees
Home Design
- Traditional Architecture
- Composition Roof
- Concrete Siding
- Three Sided Brick Exterior Elevation
Interior Spaces
- 3-Story Property
- Rear Stairs
- Bookcases
- Tray Ceiling
- Vaulted Ceiling
- Ceiling Fan
- Factory Built Fireplace
- Fireplace With Gas Starter
- Two Story Entrance Foyer
- Family Room with Fireplace
- Great Room
- Formal Dining Room
- Home Office
- Library
- Bonus Room
- Game Room
- Screened Porch
- Pull Down Stairs to Attic
Kitchen
- Breakfast Room
- Breakfast Bar
- Walk-In Pantry
- Built-In Oven
- Cooktop
- Microwave
- Ice Maker
- Dishwasher
- Stainless Steel Appliances
- Solid Surface Countertops
- Disposal
Flooring
- Wood
- Carpet
- Tile
Bedrooms and Bathrooms
- Walk-In Closet
- In-Law or Guest Suite
- Double Vanity
- Freestanding Bathtub
- Soaking Tub
- Bathtub Includes Tile Surround
- Separate Shower
Laundry
- Laundry Room
- Laundry in Hall
- Laundry on upper level
Finished Basement
- Interior and Exterior Basement Entry
- Finished Basement Bathroom
- Crawl Space
- Natural lighting in basement
Parking
- 2 Car Garage
- Parking Pad
- Parking Storage or Cabinetry
- Parking Accessed On Kitchen Level
- Side or Rear Entrance to Parking
- Garage Door Opener
Outdoor Features
- Patio
- Outdoor Water Feature
Schools
- Kedron Elementary School
- Booth Middle School
- Mcintosh High School
Utilities
- Forced Air Heating and Cooling System
- Heating System Uses Natural Gas
- Underground Utilities
- Gas Water Heater
- High Speed Internet
- Phone Available
- Cable TV Available
Community Details
- The Heritage Subdivision
Listing and Financial Details
- Tax Lot 156
Map
Home Values in the Area
Average Home Value in this Area
Tax History
| Year | Tax Paid | Tax Assessment Tax Assessment Total Assessment is a certain percentage of the fair market value that is determined by local assessors to be the total taxable value of land and additions on the property. | Land | Improvement |
|---|---|---|---|---|
| 2024 | $4,304 | $312,516 | $53,440 | $259,076 |
| 2023 | $3,819 | $274,600 | $53,440 | $221,160 |
| 2022 | $4,191 | $241,960 | $34,200 | $207,760 |
| 2021 | $4,081 | $207,760 | $34,200 | $173,560 |
| 2020 | $4,027 | $193,920 | $34,200 | $159,720 |
| 2019 | $4,387 | $209,040 | $34,200 | $174,840 |
| 2018 | $4,284 | $200,920 | $34,200 | $166,720 |
| 2017 | $6,007 | $189,240 | $34,200 | $155,040 |
| 2016 | $5,595 | $170,000 | $34,200 | $135,800 |
| 2015 | $5,281 | $158,000 | $34,200 | $123,800 |
| 2014 | $5,064 | $149,000 | $34,200 | $114,800 |
| 2013 | -- | $143,320 | $0 | $0 |
Property History
| Date | Event | Price | List to Sale | Price per Sq Ft |
|---|---|---|---|---|
| 10/20/2025 10/20/25 | Pending | -- | -- | -- |
| 10/02/2025 10/02/25 | For Sale | $844,900 | -- | $214 / Sq Ft |
Purchase History
| Date | Type | Sale Price | Title Company |
|---|---|---|---|
| Quit Claim Deed | -- | -- | |
| Deed | $236,700 | -- |
Mortgage History
| Date | Status | Loan Amount | Loan Type |
|---|---|---|---|
| Closed | $0 | No Value Available |
Source: Georgia MLS
MLS Number: 10617236
APN: 07-35-16-006
- 112 Bridgewater Dr
- 544 Colebrook Way
- 308 Corrigan Trace
- 134 Mellington Ln
- 203 Lenox Dr
- 109 Denham Square Unit I
- 311 Longer Dr
- 454 Bandon Way
- 200 Doe Run
- 718 Avalon Way
- 549 Colebrook Way
- 103 Creek Bed Ct
- 325 Caledonia Ct
- 327 Walnut Grove Rd
- 324 Elkins Place
- 106 Amblewood Ct
- 833 Southern Shore Dr
- 510 Cunninghame Ct
- 308 Bandon Way
- 132 Sea Island Dr
