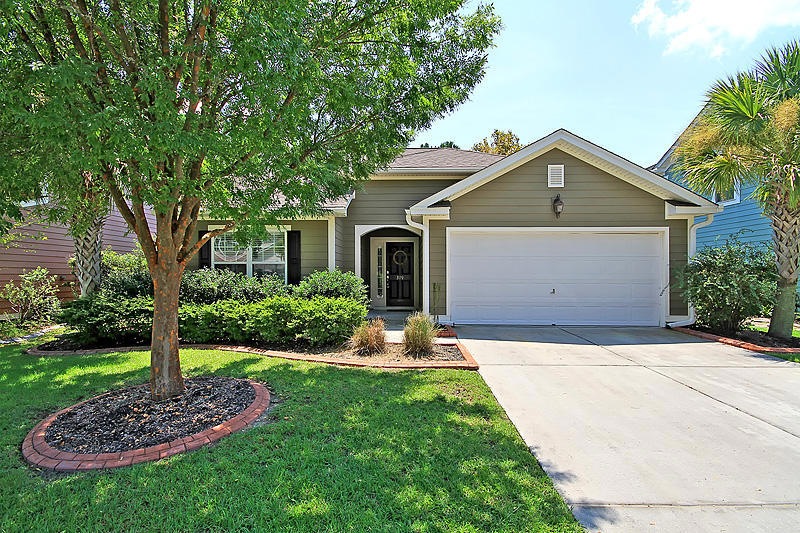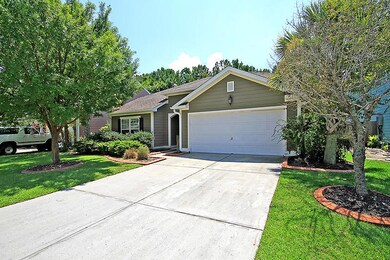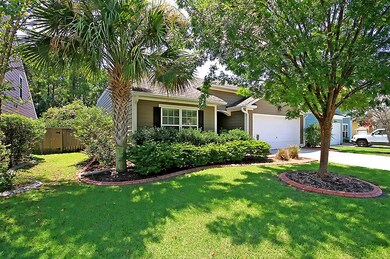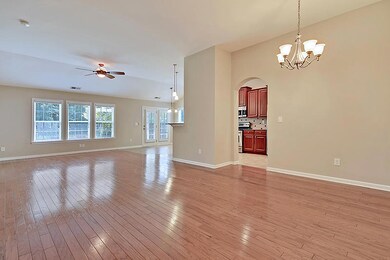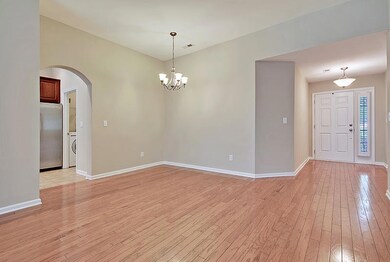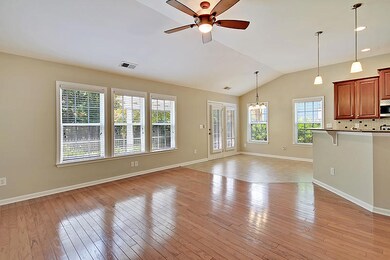
319 Cypress Walk Way Charleston, SC 29492
Wando NeighborhoodHighlights
- Traditional Architecture
- Wood Flooring
- Formal Dining Room
- Cathedral Ceiling
- Community Pool
- Thermal Windows
About This Home
As of October 2019Located in charming Nelliefield Plantation, you will be close to schools, shopping, and restaurants! Walking in you are greeted by a foyer, hardwood floors, and smooth ceilings. This flows into the dining room and then the family room that offers bright windows and lots of room to relax! The eat-in kitchen features a breakfast bar, tile backsplash, stainless appliances, and plenty of storage! The master boasts vaulted ceilings, sunny windows, a walk-in closet, and a dazzling ensuite with dual vanity, soaking tub, and a standing shower! The home has two more large bedrooms, both with great closet space! Out back is a spacious, fenced-in yard with a patio! This is the quintessential yard for kids, pets, and entertaining! Please come out today for before its gone!
Home Details
Home Type
- Single Family
Est. Annual Taxes
- $1,402
Year Built
- Built in 2007
Lot Details
- 7,405 Sq Ft Lot
- Privacy Fence
- Wood Fence
- Level Lot
HOA Fees
- $57 Monthly HOA Fees
Parking
- 2 Car Attached Garage
- Off-Street Parking
Home Design
- Traditional Architecture
- Slab Foundation
- Asphalt Roof
- Cement Siding
Interior Spaces
- 1,562 Sq Ft Home
- 1-Story Property
- Smooth Ceilings
- Cathedral Ceiling
- Ceiling Fan
- Thermal Windows
- Insulated Doors
- Entrance Foyer
- Family Room
- Formal Dining Room
- Utility Room
- Laundry Room
Kitchen
- Eat-In Kitchen
- Dishwasher
Flooring
- Wood
- Vinyl
Bedrooms and Bathrooms
- 3 Bedrooms
- Walk-In Closet
- 2 Full Bathrooms
- Garden Bath
Outdoor Features
- Patio
- Front Porch
Schools
- Philip Simmons Elementary And Middle School
- Philip Simmons High School
Utilities
- Central Air
- Heating System Uses Natural Gas
Community Details
Overview
- Nelliefield Plantation Subdivision
Recreation
- Community Pool
Ownership History
Purchase Details
Home Financials for this Owner
Home Financials are based on the most recent Mortgage that was taken out on this home.Purchase Details
Home Financials for this Owner
Home Financials are based on the most recent Mortgage that was taken out on this home.Purchase Details
Home Financials for this Owner
Home Financials are based on the most recent Mortgage that was taken out on this home.Similar Homes in the area
Home Values in the Area
Average Home Value in this Area
Purchase History
| Date | Type | Sale Price | Title Company |
|---|---|---|---|
| Deed | $300,000 | None Available | |
| Deed | $285,000 | -- | |
| Deed | $265,181 | None Available |
Mortgage History
| Date | Status | Loan Amount | Loan Type |
|---|---|---|---|
| Open | $50,000 | Credit Line Revolving | |
| Open | $297,000 | New Conventional | |
| Closed | $294,566 | FHA | |
| Previous Owner | $213,750 | New Conventional | |
| Previous Owner | $213,750 | New Conventional | |
| Previous Owner | $265,000 | Unknown |
Property History
| Date | Event | Price | Change | Sq Ft Price |
|---|---|---|---|---|
| 10/08/2019 10/08/19 | Sold | $300,000 | 0.0% | $192 / Sq Ft |
| 08/30/2019 08/30/19 | Pending | -- | -- | -- |
| 08/15/2019 08/15/19 | For Sale | $300,000 | +5.3% | $192 / Sq Ft |
| 06/16/2016 06/16/16 | Sold | $285,000 | +0.4% | $162 / Sq Ft |
| 05/15/2016 05/15/16 | Pending | -- | -- | -- |
| 05/13/2016 05/13/16 | For Sale | $284,000 | -- | $161 / Sq Ft |
Tax History Compared to Growth
Tax History
| Year | Tax Paid | Tax Assessment Tax Assessment Total Assessment is a certain percentage of the fair market value that is determined by local assessors to be the total taxable value of land and additions on the property. | Land | Improvement |
|---|---|---|---|---|
| 2024 | $1,402 | $13,736 | $4,678 | $9,058 |
| 2023 | $1,402 | $13,736 | $4,678 | $9,058 |
| 2022 | $1,408 | $11,944 | $3,000 | $8,944 |
| 2021 | $1,446 | $11,940 | $3,000 | $8,944 |
| 2020 | $1,465 | $11,944 | $3,000 | $8,944 |
| 2019 | $5,007 | $11,804 | $3,000 | $8,804 |
| 2018 | $4,651 | $15,888 | $3,600 | $12,288 |
| 2017 | $4,571 | $15,888 | $3,600 | $12,288 |
| 2016 | $3,413 | $17,000 | $3,900 | $13,100 |
| 2015 | $3,251 | $11,580 | $3,000 | $8,580 |
| 2014 | $926 | $7,720 | $2,000 | $5,720 |
| 2013 | -- | $7,720 | $2,000 | $5,720 |
Agents Affiliated with this Home
-
Caleb Pearson

Seller's Agent in 2019
Caleb Pearson
EXP Realty LLC
(843) 609-5590
15 in this area
567 Total Sales
-
Jonathan Crompton
J
Buyer's Agent in 2019
Jonathan Crompton
The Boulevard Company
(843) 296-8337
10 in this area
122 Total Sales
-
Mccord Tarrant

Seller's Agent in 2016
Mccord Tarrant
The Tarrant Company
(904) 571-7999
2 in this area
20 Total Sales
-
Nora deLyra

Buyer's Agent in 2016
Nora deLyra
Coldwell Banker Realty
(631) 525-6462
11 in this area
69 Total Sales
Map
Source: CHS Regional MLS
MLS Number: 19023720
APN: 269-01-04-099
- 308 Indigo Planters
- 447 Nelliefield Trail
- 214 Rice Mill Place
- 308 Tidal Rice Ct
- 1021 Island View Ct
- 225 Waning Way
- 112 Berkshire Dr
- 128 Falaise St
- 140 Falaise St
- 1003 Jervey Point Rd
- 617 Saturn Rocket St
- 608 Saturn Rocket St
- 625 Saturn Rocket St
- 133 Wando Reach Rd
- 2056 Ten Point Dr
- 148 Falaise St
- 2048 Ten Point Dr
- 1360 Palm Cove Dr
- 1021 Harriman Ln
- 1021 Harriman Ln
