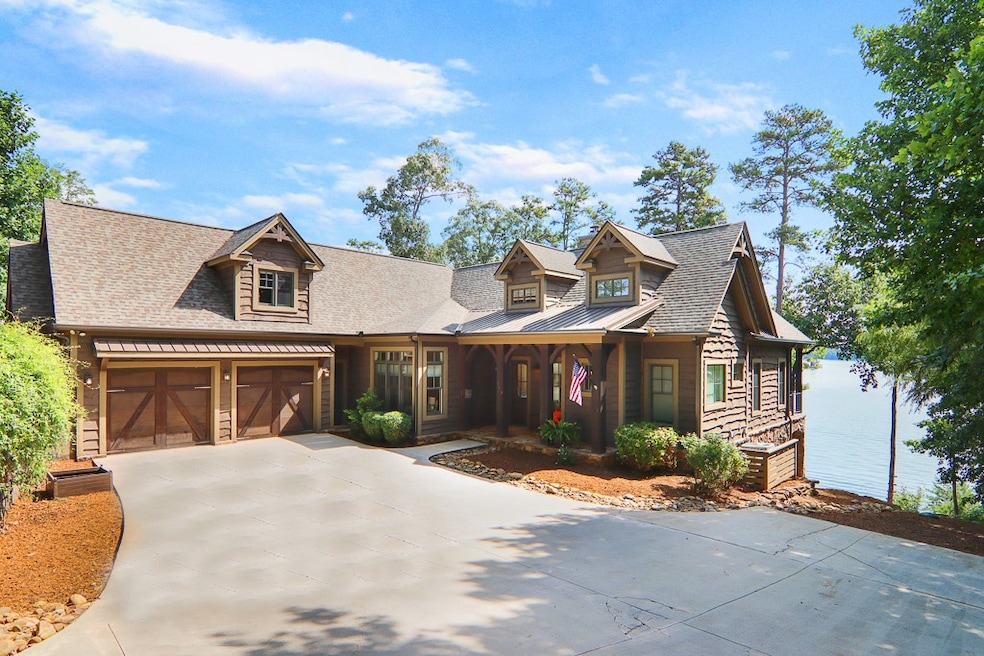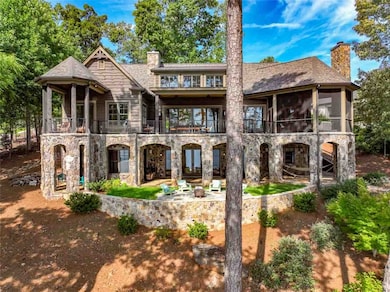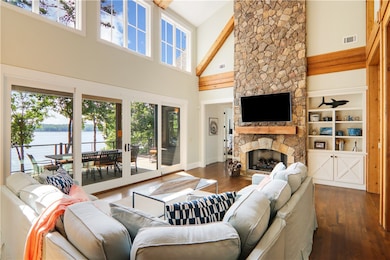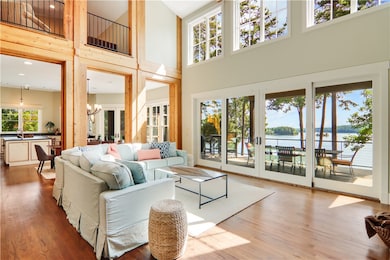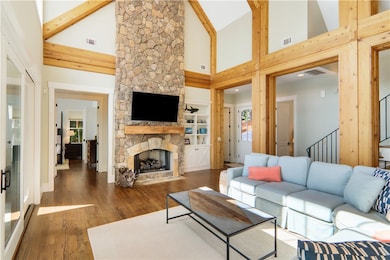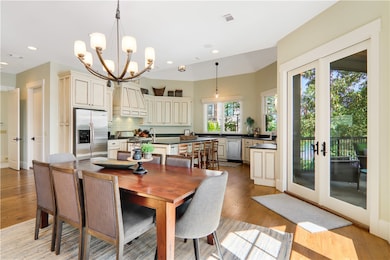319 Greentree Ct Seneca, SC 29672
4
Beds
6
Baths
5,296
Sq Ft
0.7
Acres
Highlights
- Docks
- Media Room
- Waterfront
- Walhalla Middle School Rated A-
- Sitting Area In Primary Bedroom
- Craftsman Architecture
About This Home
Lake Keowee waterfront home for lease. Available for one year lease term or more only, unfurnished. NO short term rental accepted. Main channel lake views with a deep water covered slip dock and lift. Contact Owner for showings.
Listing Agent
Howard Hanna Allen Tate - Melanie Fink & Assoc License #80490 Listed on: 07/03/2025

Home Details
Home Type
- Single Family
Est. Annual Taxes
- $28,137
Year Built
- Built in 2008
Lot Details
- 0.7 Acre Lot
- Waterfront
- Cul-De-Sac
- Sloped Lot
- Mature Trees
Parking
- 2 Car Attached Garage
- Garage Door Opener
- Driveway
Property Views
- Water
- Mountain
Home Design
- Craftsman Architecture
- Traditional Architecture
- Wood Siding
- Stone
Interior Spaces
- 5,296 Sq Ft Home
- 2.5-Story Property
- Wet Bar
- Bookcases
- Smooth Ceilings
- Cathedral Ceiling
- Ceiling Fan
- Multiple Fireplaces
- Gas Log Fireplace
- Vinyl Clad Windows
- Insulated Windows
- Blinds
- Living Room
- Breakfast Room
- Media Room
- Home Office
- Recreation Room
- Loft
- Bonus Room
- Workshop
- Home Gym
- Keeping Room
Kitchen
- Convection Oven
- Dishwasher
- Granite Countertops
- Disposal
Flooring
- Wood
- Carpet
- Tile
Bedrooms and Bathrooms
- 4 Bedrooms
- Sitting Area In Primary Bedroom
- Main Floor Bedroom
- Walk-In Closet
- Dressing Area
- Bathroom on Main Level
- Dual Sinks
- Bathtub
- Garden Bath
- Separate Shower
Laundry
- Laundry Room
- Dryer
- Washer
Finished Basement
- Heated Basement
- Basement Fills Entire Space Under The House
- Natural lighting in basement
Outdoor Features
- Water Access
- Docks
- Deck
- Screened Patio
- Front Porch
Schools
- Keowee Elementary School
- Walhalla Middle School
- Walhalla High School
Utilities
- Cooling Available
- Zoned Heating
- Heat Pump System
- Underground Utilities
- Septic Tank
- Cable TV Available
Additional Features
- Low Threshold Shower
- Outside City Limits
Community Details
- Property has a Home Owners Association
- Association fees include street lights
- Built by The Paragon Group
- Harbor Oaks Subdivision
Listing and Financial Details
- Tax Lot 26
- Assessor Parcel Number 150-09-01-027
Map
Source: Western Upstate Multiple Listing Service
MLS Number: 20289791
APN: 150-09-01-027
Nearby Homes
- 337 Knox Campground Rd
- 852 Necker Pointe Ln
- 304 Falling Leaf Ct
- 911 Four Views Ct
- Lot 7 Kelley Ridge Rd
- 1268 Mooring Line Dr Unit B
- Lot 9 Mooring Line Dr
- 192 Walker Point
- 106 Summersweet Ln
- 0 Spring Hollow Dr
- TBD Spring Hollow Dr
- 217 Winding Oaks Dr
- 308 Treetops Dr
- 532 Great Oak Way
- 321 Stardust Ln
- Lot 277 Waterside Crossing
- Lot 278 Waterside Crossing
- 237 Hillview Dr
- 234 Janda Hill Dr
- 382 Hideaway Cove Dr
- 214 Shipmaster Dr Unit 22
- 701 Broadway St
- 6019 Rill Ct
- 405 Whispering Ln
- 405 Oakmont Valley Trail
- 156 Pine Cliff Dr
- 136 Bruce Blvd
- 115 Morningside Dr
- 98 Heritage Hills Dr
- 515 N Walnut St Unit C
- 735 Bellview Way
- 726 Bellview Way
- 725 Bellview Way
- 109-A Towe St
- 707 Bellview Way
- 300 Arrowhead Dr
- 304 N Townville St
- 10926 Clemson Blvd
- 1 Shagbark Ln
- 117 Candlestick Ln
