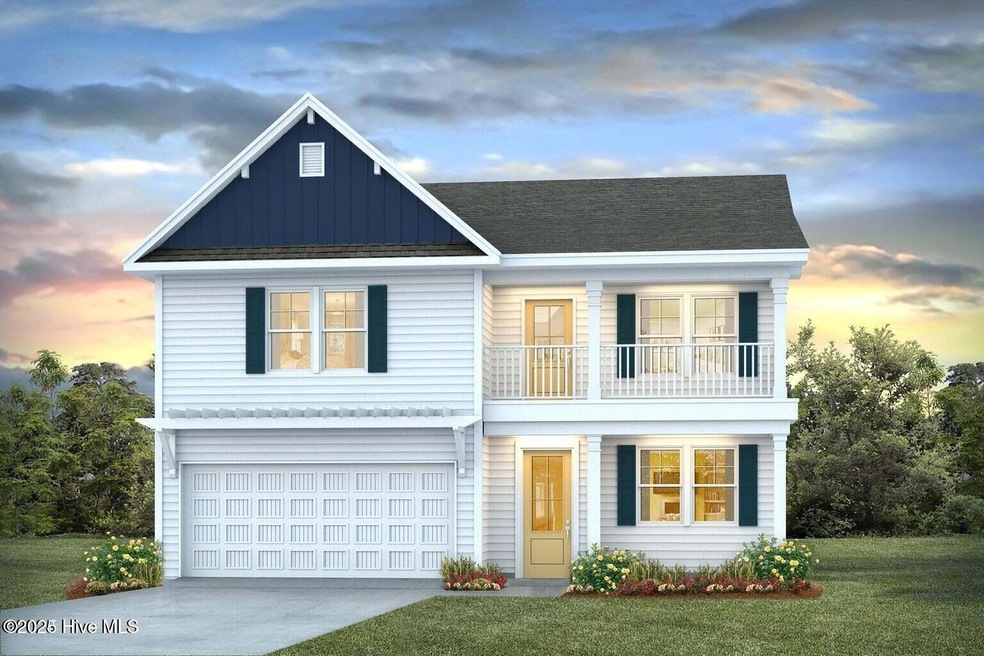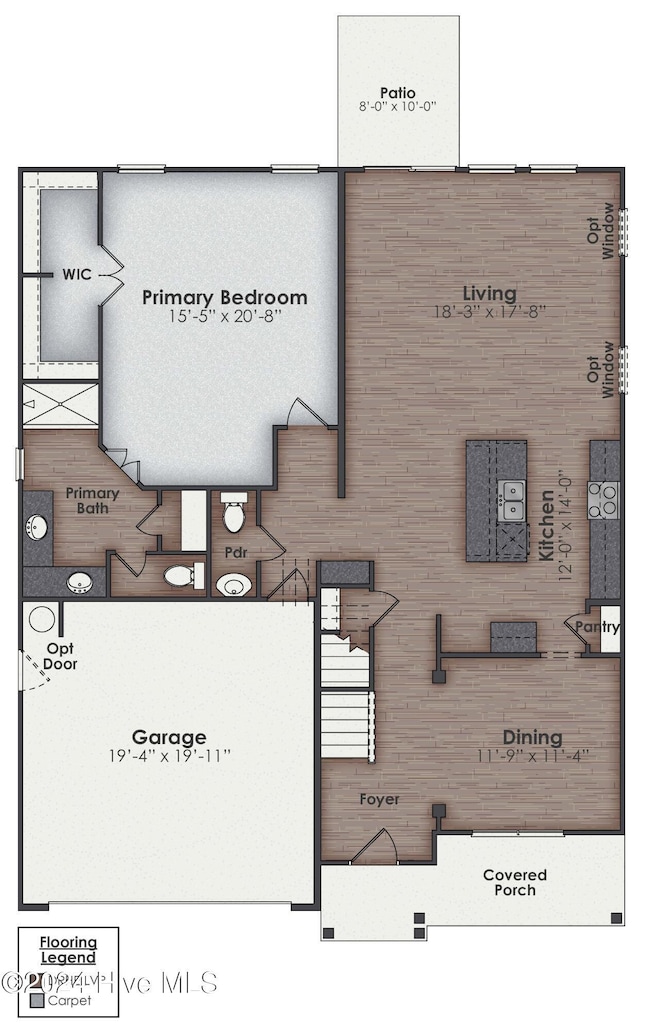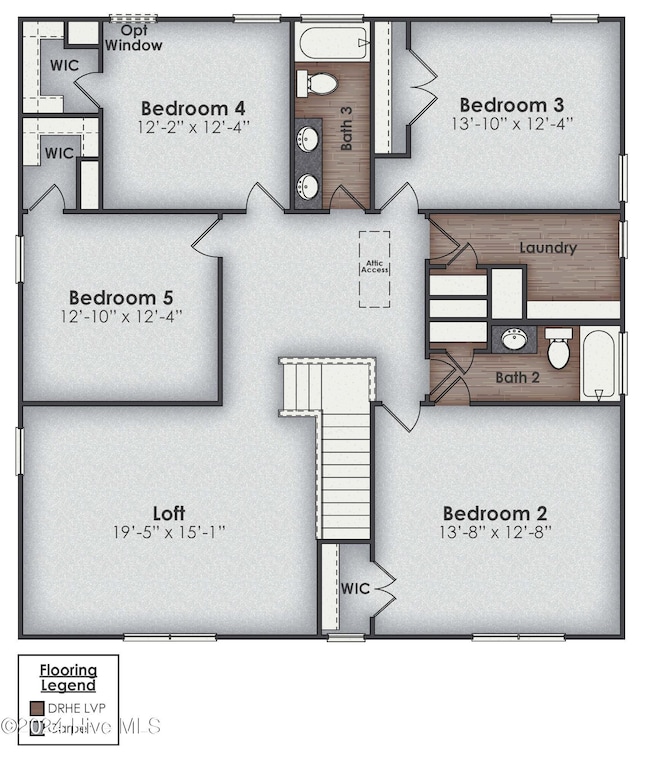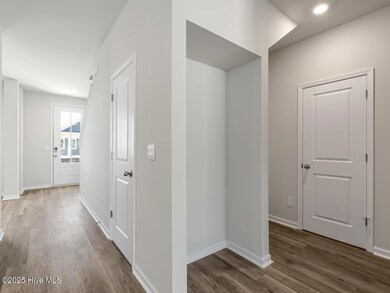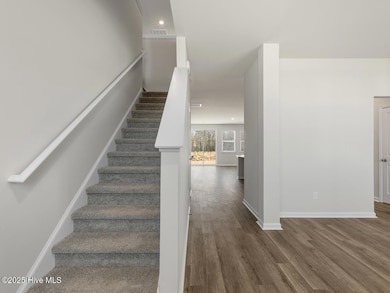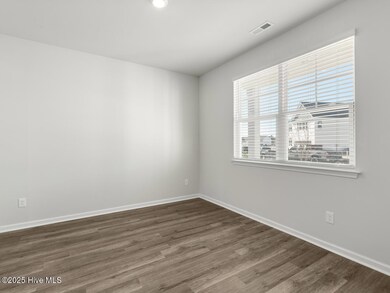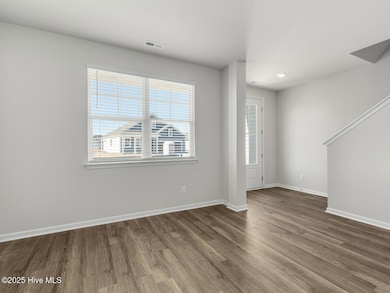319 Hammock Bay Way Unit Lot 20 Hubert, NC 28539
Hubert NeighborhoodEstimated payment $2,674/month
Highlights
- Main Floor Primary Bedroom
- Porch
- Resident Manager or Management On Site
- Formal Dining Room
- Patio
- Kitchen Island
About This Home
Welcome to Hubert's newest neighborhood, Surfside Landing! Located just 10 minutes from the coastal town of Swansboro and 7 minutes to the 172 Camp Lejeune Gate. The Tillman Floor Plan is a remarkable design that spans 3,221 square feet, featuring five bedrooms and 3.5 bathrooms, making it ideal for families or those who frequently entertain guests. This two-story layout boasts a formal dining room perfect for gatherings and an open concept kitchen and family room that serves as the heart of the home, complete with a generous kitchen island for meal prep and additional seating. The primary bedroom, conveniently located on the main floor, offers a private retreat with easy access to the living areas. Upstairs, you'll find four spacious bedrooms, two full bathrooms, and a versatile loft space suitable for a game room or study. Additionally, the Tillman plan supports customization options to tailor the home to your personal needs. Equipped with a Home is Connected(r) package, residents can enjoy smart home integration for enhanced security and convenience. Explore the Tillman plan to discover the lifestyle and comfort it can provide for you and your family.
Home Details
Home Type
- Single Family
Year Built
- Built in 2025
Lot Details
- 7,405 Sq Ft Lot
- Lot Dimensions are 60 x 120 x 60.23 x 120
- Property is zoned RA-20
HOA Fees
- $40 Monthly HOA Fees
Home Design
- Slab Foundation
- Wood Frame Construction
- Architectural Shingle Roof
- Vinyl Siding
- Stick Built Home
Interior Spaces
- 3,221 Sq Ft Home
- 2-Story Property
- Formal Dining Room
- Pull Down Stairs to Attic
Kitchen
- Dishwasher
- Kitchen Island
- Disposal
Flooring
- Carpet
- Luxury Vinyl Plank Tile
Bedrooms and Bathrooms
- 5 Bedrooms
- Primary Bedroom on Main
Parking
- 2 Car Attached Garage
- Driveway
Outdoor Features
- Patio
- Porch
Schools
- Queens Creek Elementary School
- Swansboro Middle School
- Swansboro High School
Utilities
- Heat Pump System
Listing and Financial Details
- Tax Lot 20
- Assessor Parcel Number 1314k-20
Community Details
Overview
- Firstservice Residential Association, Phone Number (704) 527-2314
- Surfside Landing Subdivision
- Maintained Community
Security
- Resident Manager or Management On Site
Map
Home Values in the Area
Average Home Value in this Area
Property History
| Date | Event | Price | List to Sale | Price per Sq Ft |
|---|---|---|---|---|
| 11/12/2025 11/12/25 | Price Changed | $419,999 | -1.2% | $130 / Sq Ft |
| 10/18/2025 10/18/25 | For Sale | $424,999 | 0.0% | $132 / Sq Ft |
| 10/17/2025 10/17/25 | Pending | -- | -- | -- |
| 10/11/2025 10/11/25 | For Sale | $424,999 | 0.0% | $132 / Sq Ft |
| 10/04/2025 10/04/25 | Pending | -- | -- | -- |
| 10/03/2025 10/03/25 | Price Changed | $424,999 | +1.2% | $132 / Sq Ft |
| 08/20/2025 08/20/25 | Price Changed | $419,999 | -2.2% | $130 / Sq Ft |
| 05/27/2025 05/27/25 | For Sale | $429,290 | -- | $133 / Sq Ft |
Source: Hive MLS
MLS Number: 100510014
- 318 Hammock Bay Way Unit Lot 31
- 320 Hammock Bay Way Unit Lot 32
- 314 Hammock Bay Way Unit Lot 29
- 317 Hammock Bay Way
- 317 Hammock Bay Way Unit Lot 21
- 315 Hammock Bay Way Unit Lot 22
- 319 Hammock Bay Way
- 323 Hammock Bay Way
- 323 Hammock Bay Way Unit Lot 18
- 209 Surfside Landing Blvd Unit Lot 146
- 209 Surfside Landing Blvd
- 328 Hammock Bay Way Unit Lot 35
- 330 Hammock Bay Way Unit Lot 36
- WOODSTOCK Plan at Surfside Landing
- DARBY Plan at Surfside Landing
- TILLMAN Plan at Surfside Landing
- WESTERLY Plan at Surfside Landing
- BRADFORD Plan at Surfside Landing
- FORRESTER Plan at Surfside Landing
- 332 Hammock Bay Way Unit Lot 37
- 177 Loren Rd
- 132 Smallwood Rd
- 187 Loren Rd
- 124 Smallwood Rd
- 606 Jacks Crossing Dr
- 201 Loren Rd
- 302 Mann St
- 101 Clymer Ct
- 204 Zachary Ln
- 402 Sumrell Way
- 410 Bristol Ln
- 156 Rosemary Ave
- 142 Lain Mark Dr
- 318 Holbrook Ln
- 119 Oyster Ln
- 423 Elgin Rd
- 217 Tappi Terrace
- 212 Quail Creek Ct
- 912 Morganser Dr
- 46 Pirates Cove Dr
