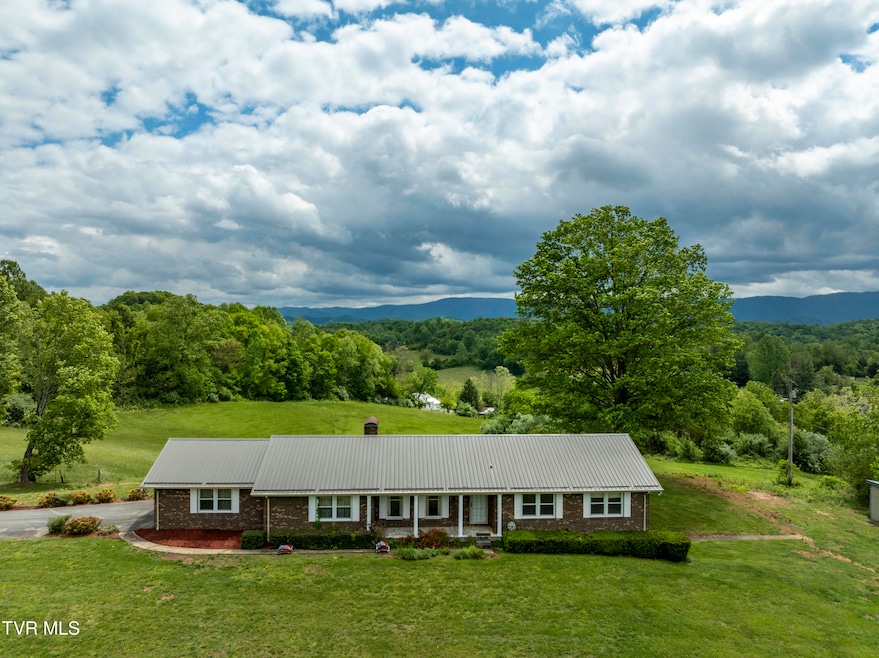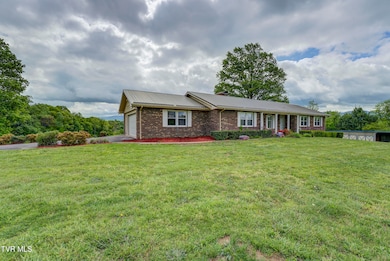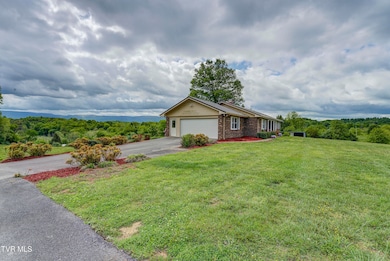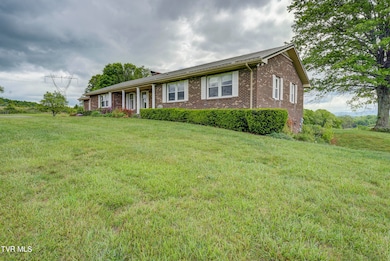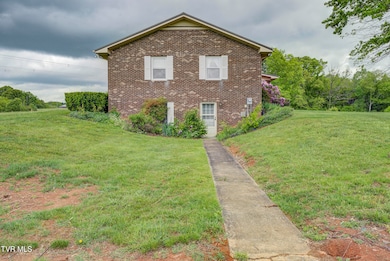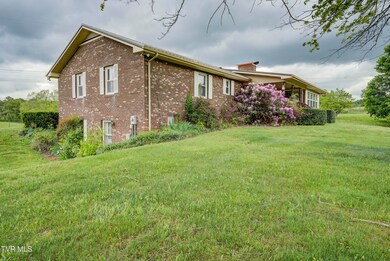319 Hickory Tree Rd Bristol, TN 37620
Estimated payment $2,961/month
Highlights
- Barn
- RV Access or Parking
- Wood Flooring
- Second Kitchen
- Mountain View
- Heated Sun or Florida Room
About This Home
*** Really Motivated Sellers! Bring all offers!!! *** Discover your perfect retreat with this first-time-on-the-market solid brick ranch home, nestled on 5 picturesque acres featuring breathtaking mountain views. This charming property offers a peaceful country lifestyle with modern conveniences and nearby amenities.
Highlights include: Spacious 4 Bedrooms & 3 Bathrooms - ample room for family and guests, Bright Sunroom - perfect for relaxing and enjoying scenic views, Mini Farm Setup - ideal for hobby farming or livestock, Pole Barn & Covered Back Porch - enjoy outdoor living and easy farm management while soaking in the mountain scenery, Two-Car Garage & RV Parking Pad with Electric Hookup - ample parking and storage options, Walkout Basement - additional space for recreation, storage, or future expansion, Convenient Location - close to downtown Bristol and the Pinnacle for shopping and restaurants; Bristol Motor Speedway and nearby South Holston Lake for recreation and leisure.
**Additional 2 Acres Available** - adjoining land offered for an extra $60,000, perfect for expanding your farm.
Enjoy the best of both worlds—serene country living with convenient access to amenities. Don't miss your chance to own this rare gem—schedule your private showing today!
Inspections welcome however home is sold as is. All information was gathered by 3rd party and tax records, deemed reliable but not guaranteed, Buyer/ Buyers agent to verify all information.
Home Details
Home Type
- Single Family
Est. Annual Taxes
- $1,994
Year Built
- Built in 1976
Lot Details
- 5.02 Acre Lot
- Fenced
- Sloped Lot
- Property is in average condition
- Property is zoned Agricultural
Parking
- 2 Car Garage
- Parking Pad
- Garage Door Opener
- Driveway
- RV Access or Parking
Home Design
- Brick Exterior Construction
- Block Foundation
- Metal Roof
Interior Spaces
- 1-Story Property
- Paneling
- Brick Fireplace
- Insulated Windows
- Den with Fireplace
- Heated Sun or Florida Room
- Mountain Views
- Second Kitchen
- Washer and Electric Dryer Hookup
Flooring
- Wood
- Carpet
- Vinyl
Bedrooms and Bathrooms
- 4 Bedrooms
- 3 Full Bathrooms
Basement
- Walk-Out Basement
- Basement Fills Entire Space Under The House
- Partial Basement
- Interior Basement Entry
- Fireplace in Basement
- Block Basement Construction
- Stubbed For A Bathroom
Outdoor Features
- Covered Patio or Porch
Schools
- Emmett Elementary School
- Sullivan East Middle School
- Sullivan East High School
Farming
- Barn
- Pasture
Utilities
- Central Heating and Cooling System
- Heat Pump System
- Septic Tank
Community Details
- No Home Owners Association
Listing and Financial Details
- Assessor Parcel Number 055 010.00
Map
Home Values in the Area
Average Home Value in this Area
Tax History
| Year | Tax Paid | Tax Assessment Tax Assessment Total Assessment is a certain percentage of the fair market value that is determined by local assessors to be the total taxable value of land and additions on the property. | Land | Improvement |
|---|---|---|---|---|
| 2024 | $1,994 | $79,875 | $30,625 | $49,250 |
| 2023 | $1,922 | $79,875 | $30,625 | $49,250 |
| 2022 | $1,922 | $79,875 | $30,625 | $49,250 |
| 2021 | $6 | $79,875 | $30,625 | $49,250 |
| 2020 | $1,939 | $79,875 | $30,625 | $49,250 |
| 2019 | $1,951 | $75,450 | $29,350 | $46,100 |
| 2018 | $1,936 | $145,650 | $99,075 | $46,575 |
| 2017 | $1,936 | $75,925 | $29,350 | $46,575 |
| 2016 | $1,682 | $65,300 | $25,525 | $39,775 |
| 2014 | $1,506 | $65,305 | $0 | $0 |
Property History
| Date | Event | Price | List to Sale | Price per Sq Ft |
|---|---|---|---|---|
| 08/18/2025 08/18/25 | Price Changed | $525,000 | -4.4% | $184 / Sq Ft |
| 07/26/2025 07/26/25 | Price Changed | $549,000 | -2.0% | $192 / Sq Ft |
| 07/01/2025 07/01/25 | Price Changed | $560,000 | -2.6% | $196 / Sq Ft |
| 06/04/2025 06/04/25 | Price Changed | $575,000 | -3.4% | $201 / Sq Ft |
| 05/07/2025 05/07/25 | For Sale | $595,000 | -- | $208 / Sq Ft |
Purchase History
| Date | Type | Sale Price | Title Company |
|---|---|---|---|
| Warranty Deed | $85,000 | None Available | |
| Interfamily Deed Transfer | -- | None Available | |
| Interfamily Deed Transfer | -- | None Available | |
| Warranty Deed | $50,000 | -- | |
| Deed | $20,000 | -- |
Source: Tennessee/Virginia Regional MLS
MLS Number: 9979887
APN: 055-010.00
- TBD Tennessee 44 Unit Lot 12
- TBD Tennessee 44 Unit Lot 11
- TBD Tennessee 44 Unit Lot 10
- TBD Tennessee 44 Unit Lot 9
- TBD Tennessee 44 Unit Lot 8
- TBD Tennessee 44 Unit Lot 7
- 1626 Paperville Rd
- 405 Beidleman Creek Rd
- 158 Jones Hollow Rd
- 861 Hickory Tree Rd
- 120 Bear Hollow Rd
- 109 Ashewood Dr
- 225 Duncan Ln
- TBD Skyline Dr
- 1403 Bristol Caverns Hwy
- 1248 Old Jonesboro Rd
- 214 Booher Dr
- 113 Robinson Walk Unit B
- 224 Leslie Ct
- Tbd Industrial Dr
- 325 Poplar Hill Ln Unit ID1252926P
- 316 Poplar Hill Ln Unit ID1252925P
- 473 Manchester Place
- 361 Belmont Dr Unit 19
- 125 Stonehenge Dr
- 750 Lakeview St
- 1001 Virginia Ave
- 201 Springdale Rd
- 402 Bluff City Hwy
- 1321 7th Ave
- 617 Taylor St
- 770 Martin Luther King jr Blvd Unit 770
- 577 English St Unit B-3
- 577 English St Unit B-2
- 105 Ash St
- 630 Broad St Unit 2
- 201 8th St
- 809 State St
- 1181 Pebble Dr
- 1119 Hill St
