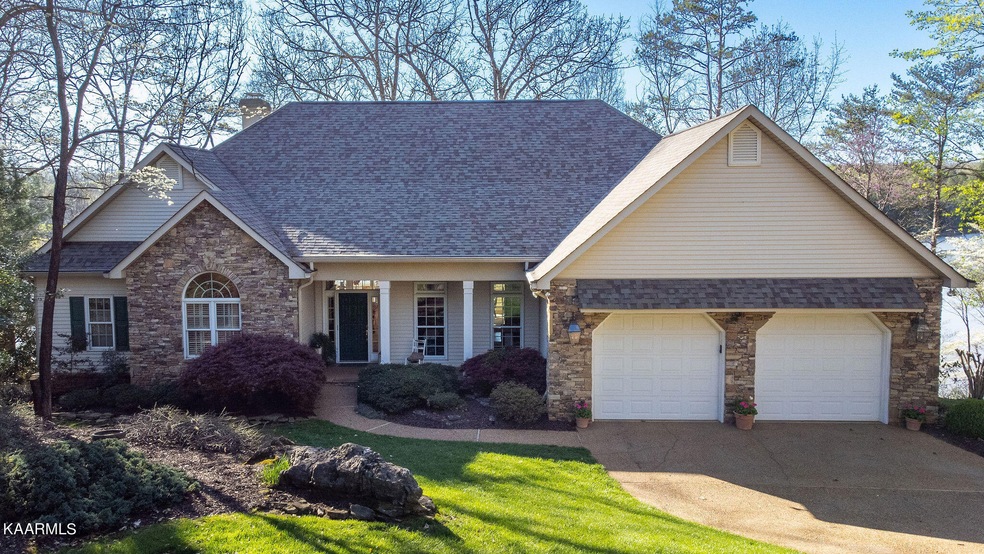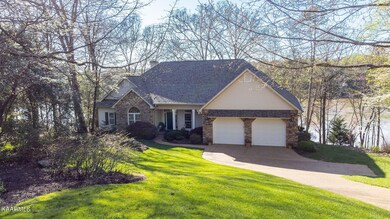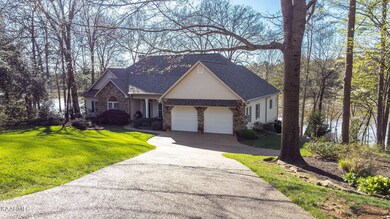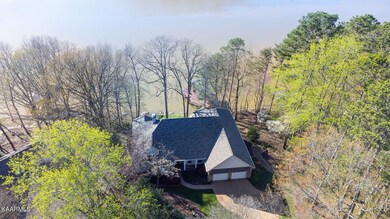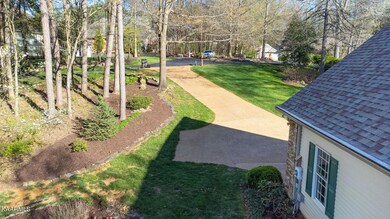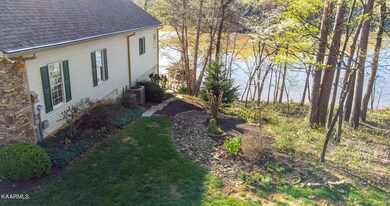
319 Inagehi Ln Loudon, TN 37774
Tellico Village NeighborhoodEstimated Value: $1,030,000 - $1,498,000
Highlights
- Lake Front
- Traditional Architecture
- Wood Frame Window
- Landscaped Professionally
- 2 Fireplaces
- Cul-De-Sac
About This Home
As of August 2023Hard to find both! WINTER WATER and Gentle Slope, easy walk to the water. This custom home built by PRECISION Builders has it all. Custom Hickory Cabinets, Corian counters, SS appliances. Great rm has Stadium Sound System, Inverted Trey Ceiling and gorgeous Stacked Stone wood burning fireplace, Mantle came from an 1800's Pennsylvania Barn. Entire back of house is fabulous wall of windows w transoms for incredible views of the LAKE and Stunning SUNSETS. Main Level has His and Hers offices, GREAT rm, Guest BR & Bath, Primary Br SUITE, Kitchen & Dining rm large Laundry rm. Large Primary br has Massive Closet, Huge Bath w Separate Vanities, Jetted Tub, Walk-in Shower. Large Screened Porch and Open Deck w composite flooring on back make entertaining a breeze. Lower level will accommodate more guests. Family rm has another gorgeous USED BRICK Fireplace, Kitchenette, and opens to large patio. Also on lower level 2 more br's additional Bath. Storage Galore and fantastic workshop w Double doors to outside. The Dock has New roof, has been reinforced underneath to handle a cabin cruiser and has a 7000 lb Lift. Extended dock for Pontoon. All Copper Plumbing has been replaced. New Roofs on House and Dock 2017. New Heat Pump (4 Ton) in 2020. New Water Heater 2020. New Flooring on Stair, Dock, 2020. Fridge in Lower level stays with house.
Home Details
Home Type
- Single Family
Est. Annual Taxes
- $3,426
Year Built
- Built in 1997
Lot Details
- 0.42 Acre Lot
- Lot Dimensions are 84x154x148x202
- Lake Front
- Cul-De-Sac
- Landscaped Professionally
- Lot Has A Rolling Slope
HOA Fees
- $168 Monthly HOA Fees
Parking
- 2 Car Attached Garage
- Parking Available
Home Design
- Traditional Architecture
- Block Foundation
- Frame Construction
- Stone Siding
- Vinyl Siding
Interior Spaces
- 3,945 Sq Ft Home
- Tray Ceiling
- 2 Fireplaces
- Wood Burning Fireplace
- Stone Fireplace
- Brick Fireplace
- Wood Frame Window
- Storage
- Lake Views
- Partially Finished Basement
- Walk-Out Basement
- Fire and Smoke Detector
Kitchen
- Self-Cleaning Oven
- Microwave
- Dishwasher
- Disposal
Flooring
- Carpet
- Vinyl
Bedrooms and Bathrooms
- 4 Bedrooms
- Walk-In Closet
- 3 Full Bathrooms
Laundry
- Dryer
- Washer
Utilities
- Zoned Heating and Cooling System
- Heat Pump System
- Internet Available
Community Details
- Mialaquo Coves Subdivision
- Mandatory home owners association
Listing and Financial Details
- Property Available on 3/31/23
- Assessor Parcel Number 068K C 038.00
- Tax Block 2
Ownership History
Purchase Details
Home Financials for this Owner
Home Financials are based on the most recent Mortgage that was taken out on this home.Purchase Details
Purchase Details
Purchase Details
Similar Homes in Loudon, TN
Home Values in the Area
Average Home Value in this Area
Purchase History
| Date | Buyer | Sale Price | Title Company |
|---|---|---|---|
| Mark Robert | $1,250,000 | Admiral Title Inc | |
| Lewis Charles W | -- | -- | |
| Lewis Charles W | -- | -- | |
| Lewis Charles W | $122,200 | -- | |
| Ward Franklin S | $42,000 | -- |
Mortgage History
| Date | Status | Borrower | Loan Amount |
|---|---|---|---|
| Open | Mark Robert | $817,500 | |
| Previous Owner | Lewis Charles W | $600,000 | |
| Previous Owner | Lewis Charles W | $75,000 | |
| Previous Owner | Lewis Charles W | $75,000 | |
| Previous Owner | Lewis Charles W | $122,500 |
Property History
| Date | Event | Price | Change | Sq Ft Price |
|---|---|---|---|---|
| 08/15/2023 08/15/23 | Sold | $1,250,000 | -10.7% | $317 / Sq Ft |
| 06/12/2023 06/12/23 | Pending | -- | -- | -- |
| 03/31/2023 03/31/23 | For Sale | $1,400,000 | -- | $355 / Sq Ft |
Tax History Compared to Growth
Tax History
| Year | Tax Paid | Tax Assessment Tax Assessment Total Assessment is a certain percentage of the fair market value that is determined by local assessors to be the total taxable value of land and additions on the property. | Land | Improvement |
|---|---|---|---|---|
| 2023 | $3,426 | $227,250 | $0 | $0 |
| 2022 | $3,426 | $225,650 | $87,500 | $138,150 |
| 2021 | $3,426 | $225,650 | $87,500 | $138,150 |
| 2020 | $3,522 | $225,650 | $87,500 | $138,150 |
| 2019 | $3,522 | $195,300 | $81,250 | $114,050 |
| 2018 | $3,522 | $195,300 | $81,250 | $114,050 |
| 2017 | $3,522 | $195,300 | $81,250 | $114,050 |
| 2016 | $3,459 | $186,100 | $80,000 | $106,100 |
| 2015 | $3,459 | $186,100 | $80,000 | $106,100 |
| 2014 | $3,459 | $186,100 | $80,000 | $106,100 |
Agents Affiliated with this Home
-
Cindy Miller

Seller's Agent in 2023
Cindy Miller
RE/MAX
(865) 224-1696
174 in this area
278 Total Sales
-
Zachary Miller

Seller Co-Listing Agent in 2023
Zachary Miller
RE/MAX
(865) 224-1396
152 in this area
261 Total Sales
-
Oceana Richards
O
Buyer's Agent in 2023
Oceana Richards
Lakefront Living, On the Lake
(423) 836-2526
15 in this area
46 Total Sales
Map
Source: East Tennessee REALTORS® MLS
MLS Number: 1222202
APN: 068K-C-038.00
- 317 Inagehi Ln
- 124 Inagehi Way
- 311 Inagehi Ln
- 212 Mialaquo Cir
- 218 Mialaquo Cir
- 205 Inagehi Trace
- 165 Inagehi Way
- 242 Mialaquo Cir
- 310 Gado Ln
- 224 Chatuga Way
- 203 Cheeyo Trace
- 101 Dudala Way
- 214 Cheeyo Trace
- 121 Gado Way
- 127 Dudala Way
- 129 Cheeyo Way
- 307 Cheeyo Ln
- 147 Cheeyo Way
- 123 Dudala Way
- 317 Chatuga Ln
- 319 Inagehi Ln
- 316 Inagehi Ln
- 314 Inagehi Ln
- 315 Inagehi Ln
- 312 Inagehi Ln
- 308 Inagehi Ln
- 306 Inagehi Ln
- 122 Inagehi Way
- 313 Inagehi Ln
- 304 Inagehi Ln
- 126 Inagehi Way
- 120 Inagehi Way
- 128 Inagehi Way
- 302 Inagehi Ln
- 118 Inagehi Way
- 307 Inagehi Ln
- 309 Inagehi Ln
- 130 Inagehi Way
- 126 Lot 14 Block 1 Inagehi Way
- 305 Inagehi Ln
