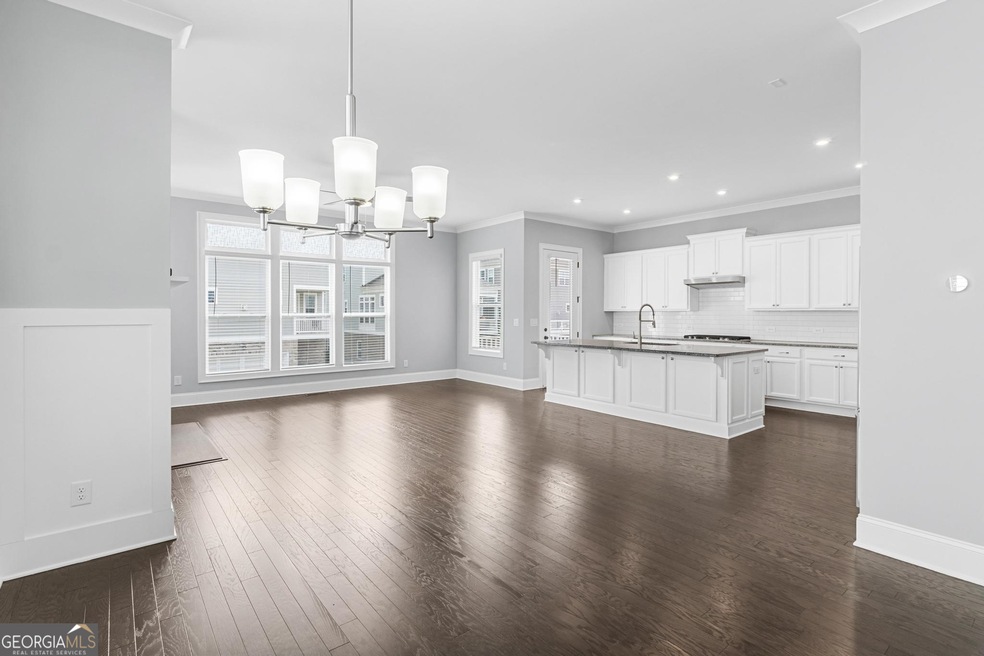Step into your new home in the vibrant heart of Peachtree City! Upon entering, you'll be greeted by a spacious foyer featuring a sitting area, gorgeous hardwood floors, and a carpeted flex space or office with charming French doors. The first floor boasts a large bedroom and a full bathroom, complemented by two sizable storage closets-one of which has the potential for an elevator installation, reaching all the way to the third floor. Ascend the stairs to the second-floor landing, where a beautiful dining, living, and kitchen space awaits. The stunning kitchen is illuminated by natural light and showcases granite countertops, new appliances, and plenty of storage with modern under-cabinet lighting. This floor also houses a convenient half bath, a spacious laundry room, and an impressive primary suite. The primary suite features dual vanities, a generously sized walk-in shower with a rainfall shower head, and a spacious walk-in closet. Venture to the third floor to discover two bedrooms connected by a Jack-n-Jill bathroom, along with a bonus space perfect for a teenage hangout. Both the second and third-floor bathrooms are equipped with bidets. Enjoy three balcony patios for relaxation-one off the kitchen, another accessible from the common area near the master bedroom, and a third off a bedroom on the third floor. Storage is never an issue, thanks to a convenient storage room off the garage. This home is also conveniently located to local golf cart paths making it easy to explore Peachtree City and The Avenue while also being only a 30 minute drive to the Atlanta airport. The Everton community enriches this lifestyle with its vibrant landscape, pocket parks, expansive green spaces, and an array of resort-style amenities, including tennis and pickle-ball courts, as well as inviting pools. This is more than a mere residence; it's a lifestyle beckoning to be embraced. Don't miss out-schedule your viewing today and immerse yourself in the Everton lifestyle!

