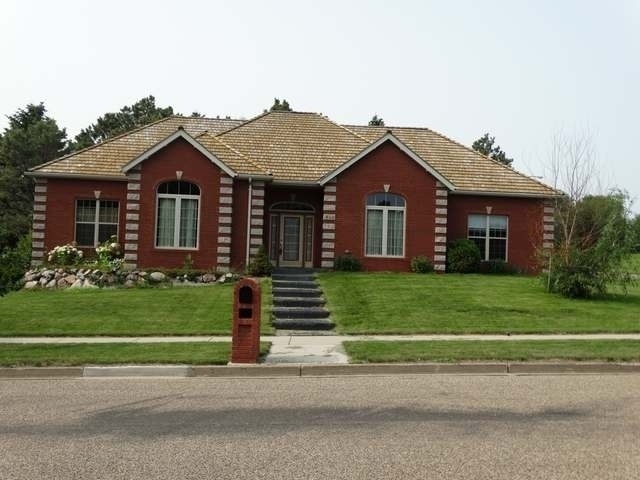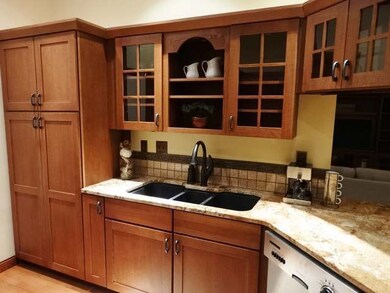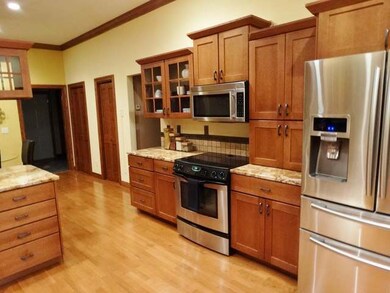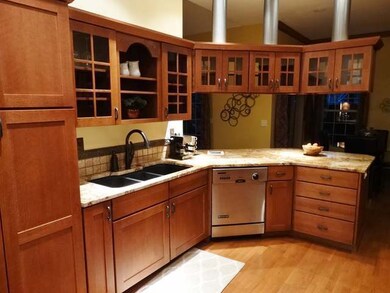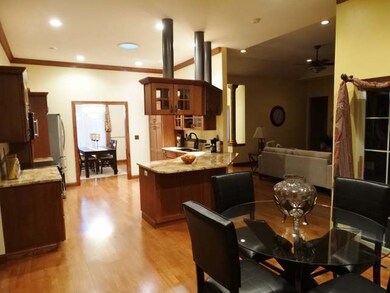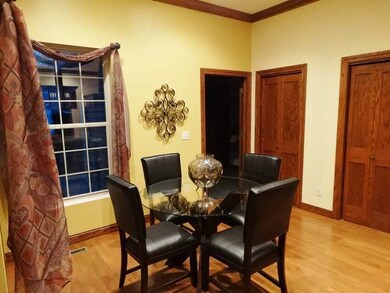
319 Linden Ln Bismarck, ND 58503
Estimated Value: $532,208 - $635,000
Highlights
- Ranch Style House
- Wood Flooring
- No HOA
- Century High School Rated A
- Whirlpool Bathtub
- Cul-De-Sac
About This Home
As of June 2016Sunday Open House (March 20) 11:30 - 12:30. Picture Perfect Oasis in the Center of Bismarck! You'll want to spend all your time in the Beautiful Screened Porch leading to a mature landscaped yard! Custom Built Home lends itself to Entertaining Friends and Family with large open spaces including Formal and Informal Dining adjacent to Kitchen featuring Custom Quarter Sawn Oak Cabinetry, Granite Counters and upgraded Stainless appliances! Luxury Master Suite has Whirlpool Tub, Double Sink Vanity with Granite Counters, Marble Tile, and His/Her Closets. There are 3 Additional Bedrooms, 2 Full Bathrooms, Laundry/Mud Room and Formal Living Room which could also be used as an Office! Other features include 10'+ Ceilings with Crown Molding, Hardwood, Marble and Granite Tile Flooring, and 3 Sets of Doors to that Beautiful Porch! The Garage has Plenty of Space for Tinkering and has h/c Water, Floor Drains, and is Heated. Seller is licensed realtor/appraiser.
Last Agent to Sell the Property
SUE JACOBSON
CENTURY 21 Morrison Realty License #6634 Listed on: 03/03/2016

Last Buyer's Agent
CAROL SIMENSON
Keller Williams Inspire Realty
Home Details
Home Type
- Single Family
Est. Annual Taxes
- $4,731
Year Built
- Built in 2003
Lot Details
- 0.32 Acre Lot
- Cul-De-Sac
- Property is Fully Fenced
- Irregular Lot
- Front Yard Sprinklers
Parking
- 3 Car Attached Garage
- Heated Garage
- Garage Door Opener
- Driveway
Home Design
- Ranch Style House
- Brick Exterior Construction
- Shingle Roof
- Wood Roof
- Wood Siding
Interior Spaces
- 2,563 Sq Ft Home
- Skylights
- Electric Fireplace
- Window Treatments
- Living Room with Fireplace
- Partial Basement
Kitchen
- Range
- Dishwasher
Flooring
- Wood
- Carpet
- Tile
Bedrooms and Bathrooms
- 4 Bedrooms
- Walk-In Closet
- 2 Full Bathrooms
- Whirlpool Bathtub
Laundry
- Laundry on main level
- Dryer
- Washer
Outdoor Features
- Screened Patio
- Porch
Utilities
- Forced Air Heating and Cooling System
- Heating System Uses Natural Gas
Community Details
- No Home Owners Association
Listing and Financial Details
- Assessor Parcel Number 0760002105
Ownership History
Purchase Details
Home Financials for this Owner
Home Financials are based on the most recent Mortgage that was taken out on this home.Purchase Details
Home Financials for this Owner
Home Financials are based on the most recent Mortgage that was taken out on this home.Purchase Details
Home Financials for this Owner
Home Financials are based on the most recent Mortgage that was taken out on this home.Similar Homes in Bismarck, ND
Home Values in the Area
Average Home Value in this Area
Purchase History
| Date | Buyer | Sale Price | Title Company |
|---|---|---|---|
| Copenhaver Robert T | -- | North Dakota Guaranty & Titl | |
| Jennings Joseph | $472,000 | None Available | |
| Paul Michael W | -- | None Available |
Mortgage History
| Date | Status | Borrower | Loan Amount |
|---|---|---|---|
| Open | Copenhaver Robert T | $310,000 | |
| Closed | Copenhaver Robert T | $338,000 | |
| Closed | Copenhaver Robert T | $358,730 | |
| Closed | Copenhaver Robert T | $360,000 | |
| Closed | Copenhaver Robert T | $417,000 | |
| Previous Owner | Jennings Joseph | $377,600 | |
| Previous Owner | Paul Michael W | $249,999 |
Property History
| Date | Event | Price | Change | Sq Ft Price |
|---|---|---|---|---|
| 06/30/2016 06/30/16 | Sold | -- | -- | -- |
| 05/05/2016 05/05/16 | Pending | -- | -- | -- |
| 03/03/2016 03/03/16 | For Sale | $449,500 | -4.8% | $175 / Sq Ft |
| 03/15/2013 03/15/13 | Sold | -- | -- | -- |
| 02/20/2013 02/20/13 | Pending | -- | -- | -- |
| 02/18/2013 02/18/13 | For Sale | $472,000 | +4.9% | $184 / Sq Ft |
| 08/10/2012 08/10/12 | Sold | -- | -- | -- |
| 03/29/2012 03/29/12 | Pending | -- | -- | -- |
| 03/26/2012 03/26/12 | For Sale | $450,000 | -- | $158 / Sq Ft |
Tax History Compared to Growth
Tax History
| Year | Tax Paid | Tax Assessment Tax Assessment Total Assessment is a certain percentage of the fair market value that is determined by local assessors to be the total taxable value of land and additions on the property. | Land | Improvement |
|---|---|---|---|---|
| 2024 | $5,682 | $256,100 | $37,000 | $219,100 |
| 2023 | $6,226 | $256,100 | $37,000 | $219,100 |
| 2022 | $5,480 | $242,300 | $37,000 | $205,300 |
| 2021 | $5,185 | $226,700 | $35,000 | $191,700 |
| 2020 | $4,745 | $215,250 | $35,000 | $180,250 |
| 2019 | $4,654 | $218,550 | $0 | $0 |
| 2018 | $4,255 | $218,550 | $35,000 | $183,550 |
| 2017 | $4,826 | $218,550 | $35,000 | $183,550 |
| 2016 | $4,826 | $255,050 | $26,000 | $229,050 |
| 2014 | -- | $230,300 | $0 | $0 |
Agents Affiliated with this Home
-
S
Seller's Agent in 2016
SUE JACOBSON
CENTURY 21 Morrison Realty
(701) 226-5535
-
C
Buyer's Agent in 2016
CAROL SIMENSON
Keller Williams Inspire Realty
-
L
Seller's Agent in 2013
LINDA SCHLOSSER
CENTURY 21 Morrison Realty
-
J
Buyer's Agent in 2013
JOSEPH JENNINGS
RIVERSIDE REAL ESTATE CO INC
-
H
Seller's Agent in 2012
HAL PETERSON
CENTURY 21 Morrison Realty
-
C
Buyer's Agent in 2012
CRAIG HANSEN
CENTURY 21 Morrison Realty
Map
Source: Bismarck Mandan Board of REALTORS®
MLS Number: 3329751
APN: 0760-002-105
- 215 Aspen Ave
- 314 Aspen Ave
- 304 Aspen Ave
- 128 Cherry Ln
- 2968 Ontario Ln
- 2900 Ontario Ln Unit 1
- 3212 Aspen Ln
- 2910 Ontario Ln
- 517 Portage Dr
- 512 Weatherby Way
- 109 E Brandon Dr
- 325 Weatherby Way
- 300 W Brandon Dr
- 101 Estevan Dr
- 201 E Brandon Dr
- 3048 Ontario Ln
- 3064 Ontario Ln
- 650 Terrace Dr
- 313 Arabian Ave
- 2921 Winnipeg Dr
- 319 Linden Ln
- 315 Linden Ln
- 3101 Hackberry St
- 309 Linden Ln
- 3024 Hackberry St
- 314 Linden Ln
- 3030 Hackberry St
- 303 Linden Ln
- 310 Linden Ln
- 317 Juniper Dr
- 401 Juniper Dr
- 309 Juniper Dr
- 304 Linden Ln
- 300 Linden Ln
- 3108 Hackberry St
- 301 Juniper Dr
- 411 Juniper Dr
- 225 Juniper Dr
- 419 Juniper Dr
- 215 Juniper Dr
