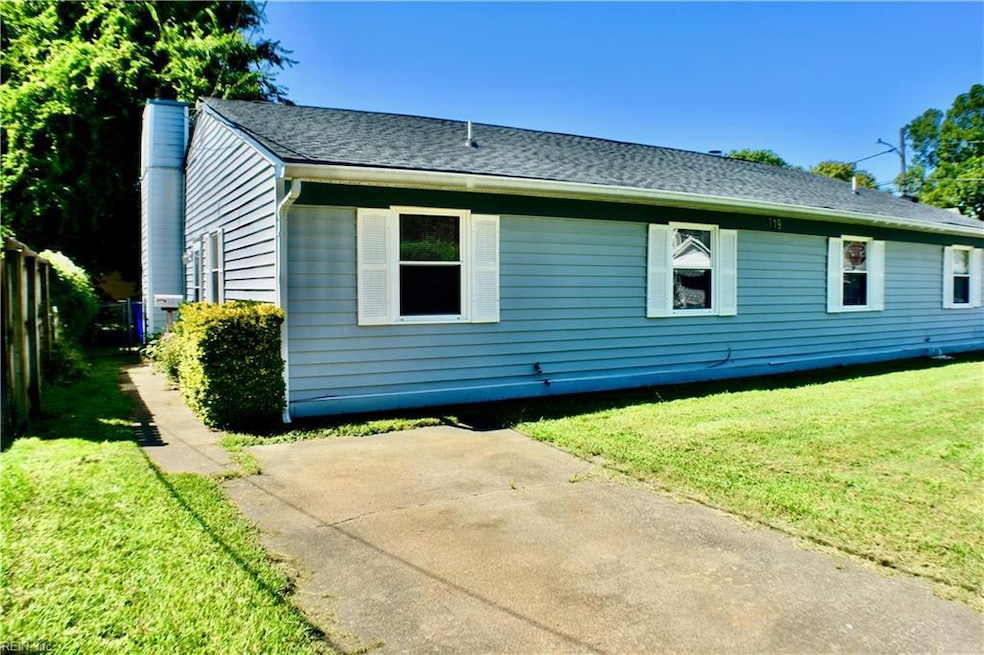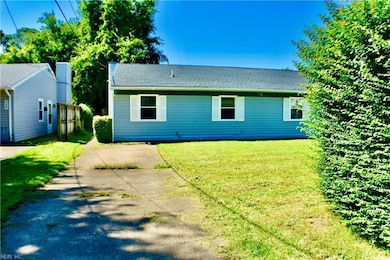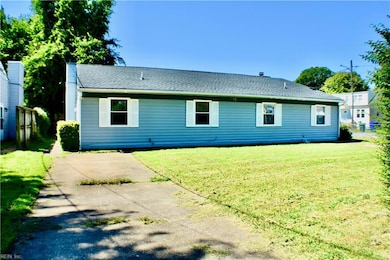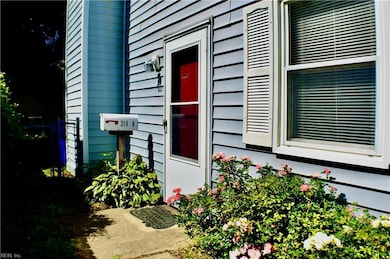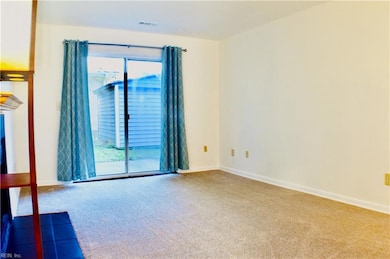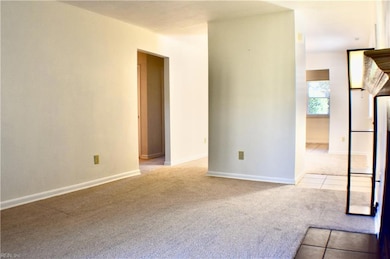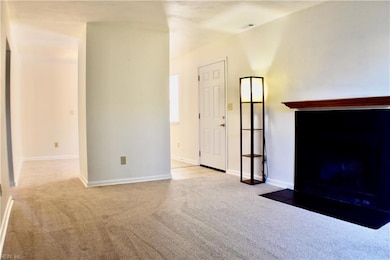319 Maple Ave Unit A Norfolk, VA 23503
West Ocean View NeighborhoodHighlights
- 1 Fireplace
- Corner Lot
- Patio
- End Unit
- Utility Closet
- Ceramic Tile Flooring
About This Home
Spacious open-concept home thoughtfully enhanced with modern updates. A newly renovated kitchen boasts new appliances, complemented by exquisite wood cabinets and sleek, upgraded countertops. Revel in brand-new, plush carpeting throughout, and enjoy a freshly painted interior that exudes a sense of pristine elegance. Cozy up by the inviting wood-burning fireplace, and indulge in the bathroom's fresh, contemporary appeal with its stylish new vanity. Outside, a fully fenced yard encompasses a generously sized storage shed, offering ample space for your belongings. This remarkable property is ideally situated in the coveted Ocean View locale, providing quick access to Norfolk Naval Base and mere minutes away from the tranquil beach. Embrace coastal living and convenience all in one! Water/Wastewater/Trash utility reimbursed at flat rate of $100 per month. Pets approved case-by-case. Non-refundable pet fee $500 & pet rent $25/pet. Renters insurance required. ABSOLUTELY NO SMOKING OR VAPING
Property Details
Home Type
- Multi-Family
Year Built
- Built in 1981
Lot Details
- 6,900 Sq Ft Lot
- End Unit
- Chain Link Fence
- Back Yard Fenced
- Corner Lot
Home Design
- Duplex
- Slab Foundation
- Asphalt Shingled Roof
Interior Spaces
- 900 Sq Ft Home
- Property has 1 Level
- Ceiling Fan
- 1 Fireplace
- Blinds
- Utility Closet
Kitchen
- Electric Range
- Microwave
- Dishwasher
Flooring
- Carpet
- Ceramic Tile
Bedrooms and Bathrooms
- 2 Bedrooms
- 1 Full Bathroom
Laundry
- Dryer
- Washer
Parking
- Parking Available
- Driveway
- On-Street Parking
Outdoor Features
- Patio
Schools
- Ocean View Elementary School
- Northside Middle School
- Granby High School
Utilities
- Central Air
- Heat Pump System
- Electric Water Heater
- Cable TV Available
Community Details
Overview
- Willoughby Terrace Subdivision
Pet Policy
- Pet Restriction
Map
Source: Real Estate Information Network (REIN)
MLS Number: 10590912
- 9333 Mason Creek Rd
- 9411 Mason Creek Rd
- 361 Cherry St
- 9308 Hickory St
- 9434 Peachtree St
- 200 Maple Ave Unit H
- 9273 1st View St
- 9263 Buckman Ave
- 9549 Statler St
- 9548 Statler St
- 9254 Marlow Ave
- 215 W Balview Ave
- 263 A View Ave
- 225 A View Ave Unit 107
- 116 Battersea Rd
- 258 Portview Ave Unit B
- 256 Portview Ave Unit A
- 138 Lenox Ave
- 262 W Ocean View Ave
- 9538 Granby St
- 171 Blaview Unit 2
- 216 Dulwich Crescent Unit B
- 328 Ridgewell Ave
- 175 W Seaview Ave Unit 1
- 9230 Marlow Ave
- 225 A View Ave Unit 204
- 246 A View Ave Unit A
- 233 Portview Ave
- 250 Portview Ave Unit C
- 259 W Ocean View Ave
- 219 W Ocean View Ave
- 9541 Granby St Unit 3
- 517 W Ocean View Ave Unit E
- 272 W Bay Ave
- 9009 Granby St
- 100 E Ocean View Ave Unit 1108
- 9610 Sherwood Place
- 8807 Monitor Way
- 700 W Ocean View Ave Unit C
- 737 W Ocean View Ave Unit D
