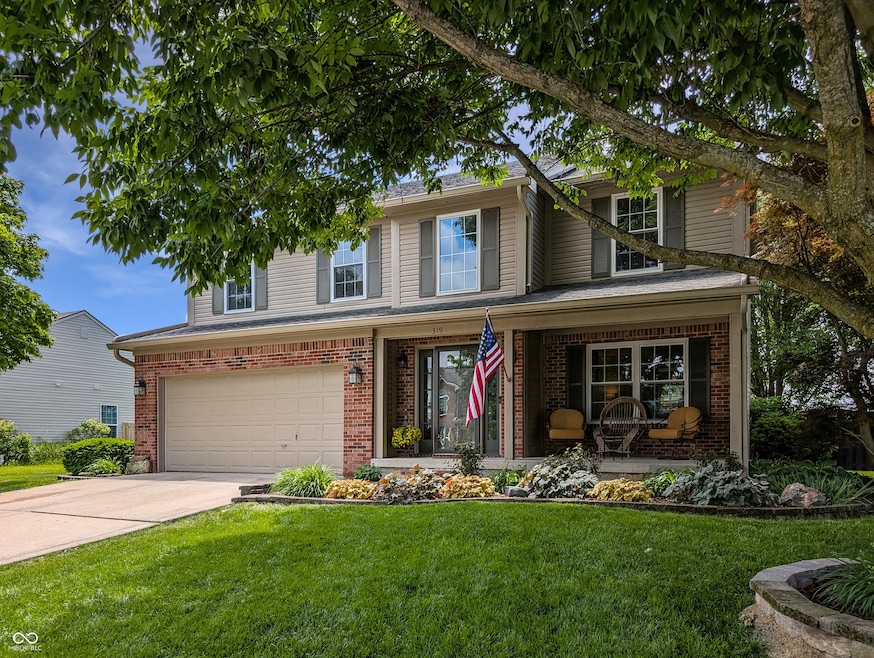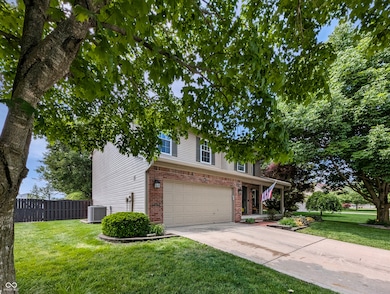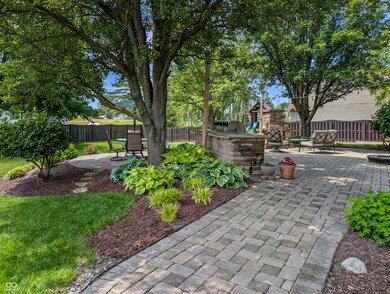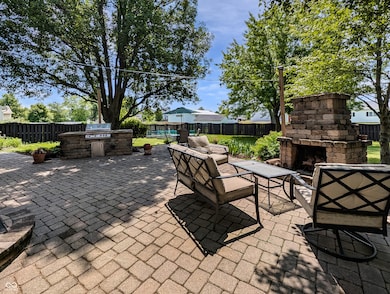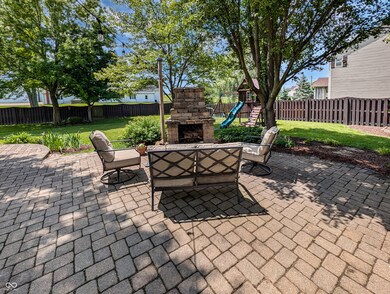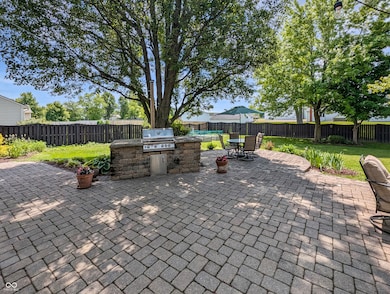
319 Mcintosh Ln Westfield, IN 46074
Estimated payment $2,939/month
Highlights
- Updated Kitchen
- Mature Trees
- Vaulted Ceiling
- Shamrock Springs Elementary School Rated A-
- Deck
- 1-minute walk to Mulberry Farms Playground
About This Home
This 4-bedroom, 2.5-bathroom home with a finished basement is located in the established neighborhood of Mulberry Farms. Hardwood floors throughout the first floor bring warmth and charm to this well-maintained home. The spacious primary suite showcases vaulted ceilings, a dual-sink vanity, and his and hers closets. Recent updates include kitchen upgrades (2022), new siding and gutters (2022), and a new HVAC system (2023). The home is surrounded by mature trees with ample space between neighbors, offering a private and peaceful setting. The fenced-in backyard boasts an exceptional outdoor living space, complete with a cozy outdoor fireplace. The home is also located in the highly sought after Westfield-Washington School District with easy access to the Monon Trail, Cool Creek Park, the new Westfield Public Library, and popular local businesses like Urban Vines. Showings start on Sunday, June 1st.
Last Listed By
Berkshire Hathaway Home Brokerage Email: ewalker6212@gmail.com Listed on: 05/30/2025

Home Details
Home Type
- Single Family
Est. Annual Taxes
- $4,158
Year Built
- Built in 1998 | Remodeled
Lot Details
- 0.35 Acre Lot
- Mature Trees
HOA Fees
- $38 Monthly HOA Fees
Parking
- 2 Car Attached Garage
Home Design
- Traditional Architecture
- Brick Exterior Construction
- Vinyl Siding
- Concrete Perimeter Foundation
Interior Spaces
- 2-Story Property
- Vaulted Ceiling
- 1 Fireplace
- Thermal Windows
- Window Screens
- Entrance Foyer
- Separate Formal Living Room
- Breakfast Room
- Fire and Smoke Detector
- Laundry on upper level
Kitchen
- Updated Kitchen
- Electric Oven
- Built-In Microwave
- Dishwasher
- Kitchen Island
- Disposal
Flooring
- Wood
- Carpet
- Vinyl
Bedrooms and Bathrooms
- 4 Bedrooms
- Walk-In Closet
Finished Basement
- Partial Basement
- Sump Pump with Backup
Outdoor Features
- Deck
- Patio
- Outdoor Fireplace
- Fire Pit
- Outdoor Gas Grill
Schools
- Oak Trace Elementary School
- Westfield Middle School
- Westfield Intermediate School
- Westfield High School
Utilities
- Forced Air Heating System
- Heat Pump System
- Electric Water Heater
Community Details
- Association fees include home owners, insurance, maintenance, parkplayground, management
- Mulberry Farms Subdivision
- Property managed by Mulberry Farms HOA, Inc.
Listing and Financial Details
- Tax Lot 26
- Assessor Parcel Number 290911003026000015
Map
Home Values in the Area
Average Home Value in this Area
Tax History
| Year | Tax Paid | Tax Assessment Tax Assessment Total Assessment is a certain percentage of the fair market value that is determined by local assessors to be the total taxable value of land and additions on the property. | Land | Improvement |
|---|---|---|---|---|
| 2024 | $4,092 | $361,100 | $54,200 | $306,900 |
| 2023 | $4,157 | $360,900 | $54,200 | $306,700 |
| 2022 | $3,635 | $309,500 | $54,200 | $255,300 |
| 2021 | $3,195 | $265,000 | $54,200 | $210,800 |
| 2020 | $3,017 | $248,200 | $54,200 | $194,000 |
| 2019 | $2,839 | $233,800 | $39,800 | $194,000 |
| 2018 | $2,670 | $220,000 | $39,800 | $180,200 |
| 2017 | $2,206 | $195,200 | $39,800 | $155,400 |
| 2016 | $2,197 | $194,400 | $39,800 | $154,600 |
| 2014 | $2,116 | $190,500 | $39,800 | $150,700 |
| 2013 | $2,116 | $183,200 | $39,800 | $143,400 |
Property History
| Date | Event | Price | Change | Sq Ft Price |
|---|---|---|---|---|
| 05/30/2025 05/30/25 | For Sale | $455,000 | +78.4% | $169 / Sq Ft |
| 06/28/2017 06/28/17 | Sold | $255,000 | +0.4% | $95 / Sq Ft |
| 05/20/2017 05/20/17 | Pending | -- | -- | -- |
| 05/19/2017 05/19/17 | For Sale | $253,900 | -- | $94 / Sq Ft |
Purchase History
| Date | Type | Sale Price | Title Company |
|---|---|---|---|
| Warranty Deed | -- | None Available |
Mortgage History
| Date | Status | Loan Amount | Loan Type |
|---|---|---|---|
| Open | $192,938 | New Conventional | |
| Closed | $204,000 | New Conventional | |
| Previous Owner | $181,143 | FHA |
Similar Homes in Westfield, IN
Source: MIBOR Broker Listing Cooperative®
MLS Number: 22040133
APN: 29-09-11-003-026.000-015
- 250 W Tansey Crossing
- 358 W Tansey Crossing
- 563 Jet Stream Blvd
- 17325 Spring Mill Rd
- 15717 Hush Hickory Bend
- 443 Quincy Place
- 48 E Wisteria Way
- 45 E Wisteria Way
- 720 Bucksport Ln
- 542 Hadleigh Ct
- 170 Straughn Ln
- 158 E Bloomfield Ln
- 127 Coatsville Dr
- 107 W Columbine Ln
- 715 Stockbridge Dr
- 16126 Etna Green
- 515 Lynton Way
- 16579 Lakeville Crossing
- 734 Richland Way
- 16126 Hymera Green
