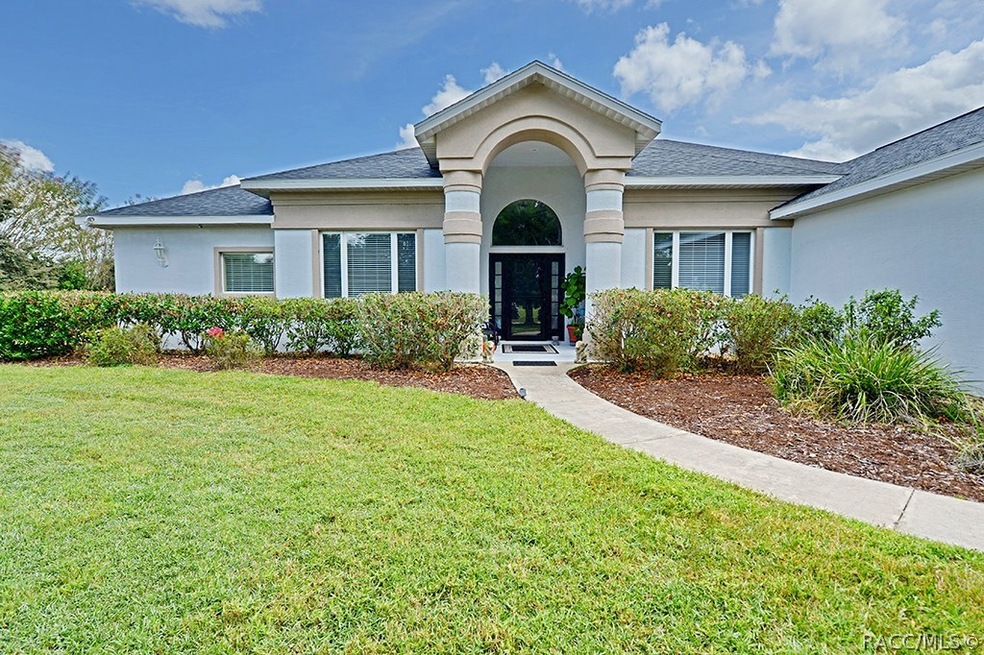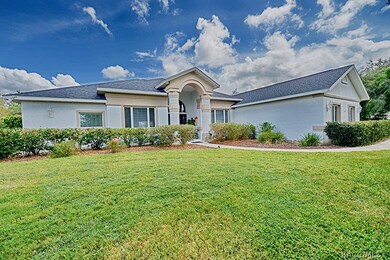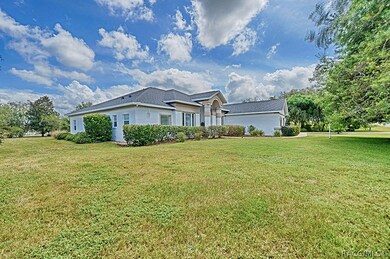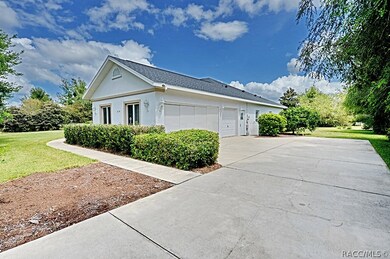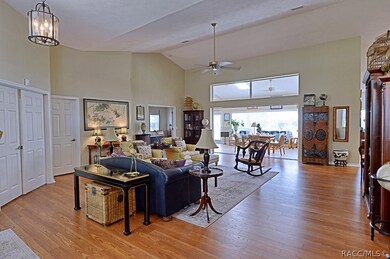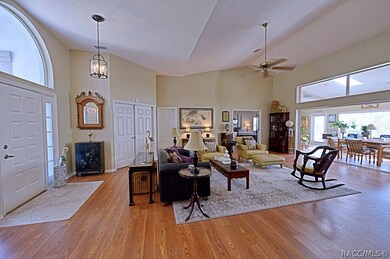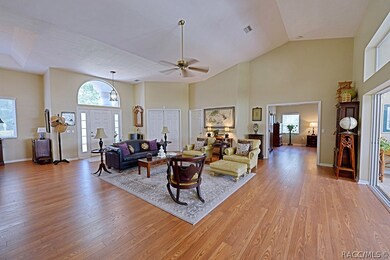
319 N Hambletonian Dr Inverness, FL 34453
Estimated Value: $487,758 - $613,000
Highlights
- Updated Kitchen
- Room in yard for a pool
- Secondary Bathroom Jetted Tub
- 1.11 Acre Lot
- Vaulted Ceiling
- Stone Countertops
About This Home
As of March 2020Welcome to this breathtaking home with many upgraded features. New roof in 2017, vaulted and tray ceilings, skylights, captivating architectural features, kitchen with wood cabinets, granite counter tops, stainless appliances including counter depth refrigerator, range and separate wall oven. Storage includes kitchen and laundry room pantry, three linen closets and separate his and hers walk in clothes closets. Master bath features his and hers vanity, Jacuzzi tub and luxurious shower. This is truly a move in ready luxury home. 3 car garage features plenty of storage and fully sliding screens. The backyard is nicely landscaped and very private.
Last Agent to Sell the Property
Century 21 J.W.Morton R.E. License #3444292 Listed on: 09/16/2019

Home Details
Home Type
- Single Family
Est. Annual Taxes
- $2,234
Year Built
- Built in 1999
Lot Details
- 1.11 Acre Lot
- Level Lot
- Landscaped with Trees
- Property is zoned PDR
HOA Fees
- $11 Monthly HOA Fees
Parking
- 3 Car Attached Garage
- Driveway
Home Design
- Block Foundation
- Shingle Roof
- Asphalt Roof
- Stucco
Interior Spaces
- 3,134 Sq Ft Home
- 1-Story Property
- Tray Ceiling
- Vaulted Ceiling
- Skylights
- Blinds
Kitchen
- Updated Kitchen
- Eat-In Kitchen
- Breakfast Bar
- Electric Oven
- Electric Range
- Built-In Microwave
- Stone Countertops
- Solid Wood Cabinet
Flooring
- Laminate
- Ceramic Tile
Bedrooms and Bathrooms
- 3 Bedrooms
- Dual Sinks
- Secondary Bathroom Jetted Tub
- Shower Only
- Separate Shower
Laundry
- Laundry in unit
- Laundry Tub
Outdoor Features
- Room in yard for a pool
- Gazebo
Schools
- Hernando Elementary School
- Inverness Middle School
- Citrus High School
Utilities
- Central Air
- Heat Pump System
- Septic Tank
Community Details
- Clearview Estates Association
- Citrus Hills Clearview Estates Subdivision
Ownership History
Purchase Details
Home Financials for this Owner
Home Financials are based on the most recent Mortgage that was taken out on this home.Purchase Details
Home Financials for this Owner
Home Financials are based on the most recent Mortgage that was taken out on this home.Purchase Details
Similar Homes in Inverness, FL
Home Values in the Area
Average Home Value in this Area
Purchase History
| Date | Buyer | Sale Price | Title Company |
|---|---|---|---|
| Green Roy | $320,000 | American Ttl Svcs Of Citrus | |
| Nolte Michael Keith | $185,000 | American Title Svcs Citrus C | |
| Nolte Michael Keith | $44,500 | -- |
Mortgage History
| Date | Status | Borrower | Loan Amount |
|---|---|---|---|
| Open | Green Roy | $306,250 | |
| Closed | Green Roy | $309,016 | |
| Previous Owner | Hall Laura E | $65,000 |
Property History
| Date | Event | Price | Change | Sq Ft Price |
|---|---|---|---|---|
| 03/11/2020 03/11/20 | Sold | $320,000 | -5.9% | $102 / Sq Ft |
| 02/10/2020 02/10/20 | Pending | -- | -- | -- |
| 09/16/2019 09/16/19 | For Sale | $339,900 | +83.7% | $108 / Sq Ft |
| 02/16/2016 02/16/16 | Sold | $185,000 | -17.8% | $59 / Sq Ft |
| 01/17/2016 01/17/16 | Pending | -- | -- | -- |
| 10/13/2015 10/13/15 | For Sale | $225,000 | -- | $72 / Sq Ft |
Tax History Compared to Growth
Tax History
| Year | Tax Paid | Tax Assessment Tax Assessment Total Assessment is a certain percentage of the fair market value that is determined by local assessors to be the total taxable value of land and additions on the property. | Land | Improvement |
|---|---|---|---|---|
| 2024 | $4,217 | $317,999 | -- | -- |
| 2023 | $4,217 | $308,737 | $0 | $0 |
| 2022 | $3,947 | $299,745 | $0 | $0 |
| 2021 | $3,789 | $291,015 | $18,000 | $273,015 |
| 2020 | $2,289 | $274,400 | $15,300 | $259,100 |
| 2019 | $2,260 | $247,202 | $15,300 | $231,902 |
| 2018 | $2,234 | $227,492 | $12,750 | $214,742 |
| 2017 | $2,227 | $178,634 | $11,480 | $167,154 |
| 2016 | $2,152 | $168,967 | $14,000 | $154,967 |
| 2015 | $2,183 | $167,792 | $20,610 | $147,182 |
| 2014 | $2,240 | $166,460 | $21,102 | $145,358 |
Agents Affiliated with this Home
-
Ryan Hazelton

Seller's Agent in 2020
Ryan Hazelton
Century 21 J.W.Morton R.E.
(352) 445-7693
26 in this area
327 Total Sales
-
Stacey Barnes
S
Buyer's Agent in 2020
Stacey Barnes
Craven Realty, Inc
(352) 422-2200
23 Total Sales
-

Seller's Agent in 2016
John Holloway
The Holloway Group
(352) 212-6002
6 in this area
201 Total Sales
-
R
Buyer's Agent in 2016
Reciprocal Non Member Ocala/Marion
Ocala/Marion MLS Reciprocal
Map
Source: REALTORS® Association of Citrus County
MLS Number: 786094
APN: 19E-18S-33-0050-00150-0130
- 395 N Cherry Pop Ln
- 148 N Hambletonian Dr
- 293 N Cherry Pop Dr
- 133 N Spend A Buck Dr
- 558 N Hambletonian Dr
- 259 N Cherry Pop Dr
- 117 N Spend A Buck Dr
- 523 N Riva Ridge Path
- 1493 E Seattle Slew Cir
- 1348 E Seattle Slew Cir
- 1336 E Seattle Slew Cir
- 1073 N Cherry Pop Dr
- 25 S Secretariat Point
- 668 N Cherry Pop Dr
- 147 N Spend A Buck Dr
- 1215 E Whirl Away Cir
- 231 N Kensington Ave
- 199 S Kensington Ave
- 8 N Kensington Ave
- 1544 E Allegrie Dr
- 319 N Hambletonian Dr
- 295 N Hambletonian Dr
- 353 N Hambletonian Dr
- 320 N Hambletonian Dr
- 271 N Hambletonian Dr
- 294 N Hambletonian Dr
- 354 N Hambletonian Dr
- 377 N Hambletonian Dr
- 268 N Hambletonian
- 276 N Spend A Buck Dr
- 298 N Spend A Buck Dr
- 384 N Hambletonian Dr
- 257 N Hambletonian Dr
- 372 372 Spend A Buck Dr
- 372 N Spend A Buck Dr
- 244 N Spend A Buck Dr
- 236 N Hambletonian Dr
- 412 N Hambletonian Dr
- 113 N Spend A Buck Dr
- 435 N Hambletonian Dr
