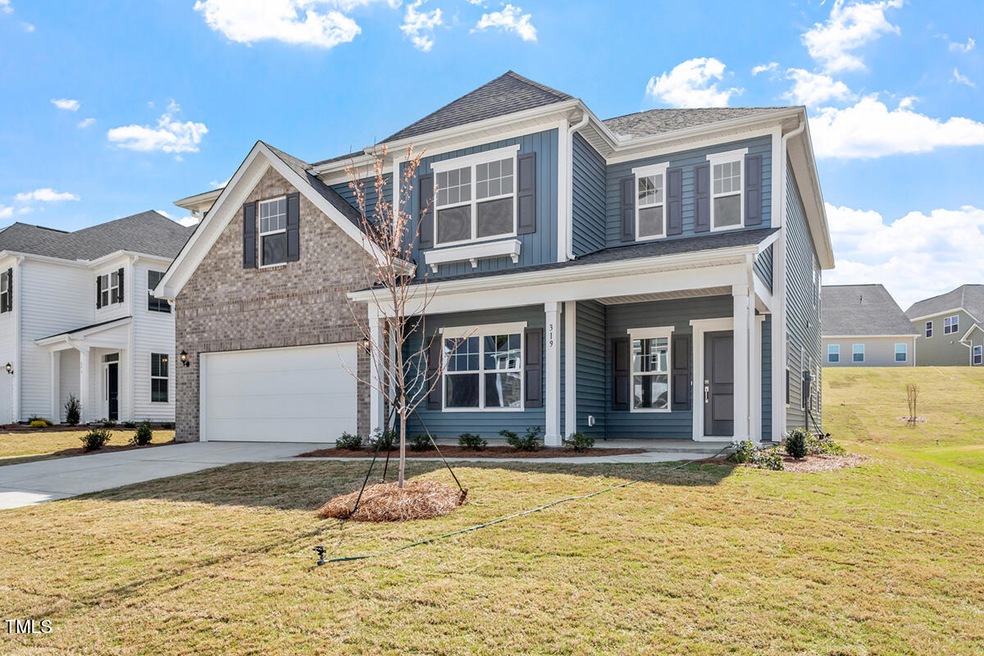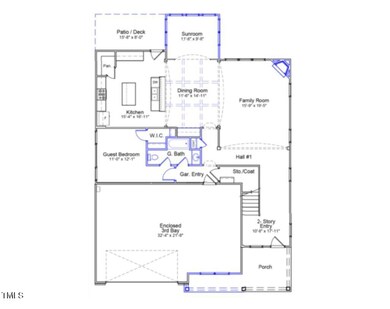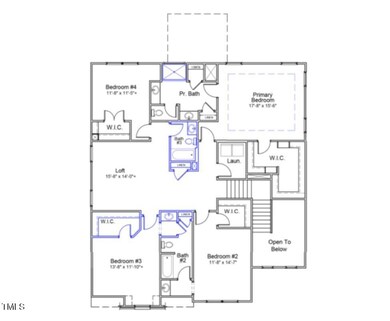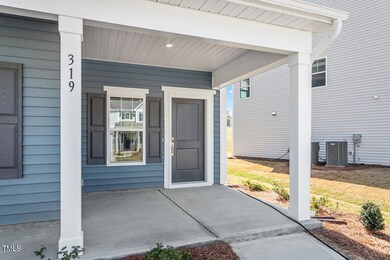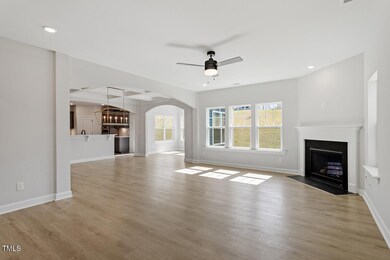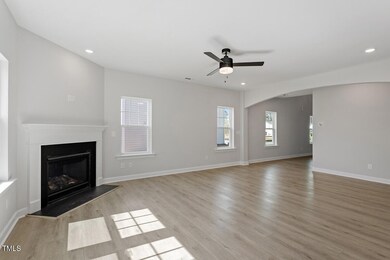
319 N Maple Walk Unit 213 Garner, NC 27529
Community Park NeighborhoodHighlights
- New Construction
- Transitional Architecture
- High Ceiling
- Cleveland Middle School Rated A-
- Wood Flooring
- Community Pool
About This Home
As of June 2025Completed home with amazing financing. Call today for more information. Don't sleep on this FIVE bedroom floorplan with 4 full baths, sunroom, guest suite on the main floor and 2 car garage with large storage area/ shop!! You will love this house from the moment you see it! Enter into the two-story foyer! The gourmet kitchen has not one, but TWO islands-- one for food prep and the other can be used as an eat-in space with barstools! The kitchen also opens up into a large dining room, sunroom and great room which is perfect for entertainment! The fireplace in the great room makes for a perfect spot to cuddle up with a cup of coffee or tea! Also, on the first floor you will find a guest suite with full bathroom. On the second floor you will walk into a large open loft. The laundry room is right off the primary bedroom which makes doing laundry a breeze. The primary bedroom with a tray ceiling, a fantastic bathroom with separate vanities, large walk-in tiled shower. The second floor also has 3 bedrooms and 2 full baths! This home is a true show STOPPER!
Last Agent to Sell the Property
Mungo Homes of North Carolina License #113154 Listed on: 03/04/2025

Home Details
Home Type
- Single Family
Year Built
- Built in 2025 | New Construction
Lot Details
- 7,612 Sq Ft Lot
- Landscaped
HOA Fees
- $80 Monthly HOA Fees
Parking
- 2 Car Attached Garage
- Front Facing Garage
Home Design
- Home is estimated to be completed on 4/16/25
- Transitional Architecture
- Slab Foundation
- Frame Construction
- Architectural Shingle Roof
- Vinyl Siding
Interior Spaces
- 3,428 Sq Ft Home
- 2-Story Property
- Coffered Ceiling
- Tray Ceiling
- Smooth Ceilings
- High Ceiling
- Ceiling Fan
- Gas Log Fireplace
- Propane Fireplace
- Entrance Foyer
- Family Room with Fireplace
- Pull Down Stairs to Attic
- Laundry Room
Kitchen
- Butlers Pantry
- Oven
- Gas Cooktop
- Range Hood
- Microwave
- Plumbed For Ice Maker
- Dishwasher
- Kitchen Island
- Disposal
Flooring
- Wood
- Carpet
- Tile
- Luxury Vinyl Tile
Bedrooms and Bathrooms
- 5 Bedrooms
- Walk-In Closet
- 4 Full Bathrooms
- Double Vanity
- Private Water Closet
- Separate Shower in Primary Bathroom
- Walk-in Shower
Outdoor Features
- Patio
- Rain Gutters
Schools
- W Clayton Elementary School
- Cleveland Middle School
- Clayton High School
Utilities
- Forced Air Zoned Heating and Cooling System
- Heat Pump System
- Vented Exhaust Fan
- Electric Water Heater
Community Details
Overview
- Ppm Association, Phone Number (919) 848-4911
- Built by Mungo Homes
- Cornwallis Landing Subdivision, Warwick Floorplan
Recreation
- Community Pool
Similar Homes in the area
Home Values in the Area
Average Home Value in this Area
Property History
| Date | Event | Price | Change | Sq Ft Price |
|---|---|---|---|---|
| 06/05/2025 06/05/25 | Sold | $544,000 | -0.9% | $159 / Sq Ft |
| 05/11/2025 05/11/25 | Pending | -- | -- | -- |
| 05/03/2025 05/03/25 | Price Changed | $549,000 | -0.2% | $160 / Sq Ft |
| 04/14/2025 04/14/25 | Price Changed | $550,000 | -1.6% | $160 / Sq Ft |
| 03/28/2025 03/28/25 | Price Changed | $559,000 | -1.9% | $163 / Sq Ft |
| 03/04/2025 03/04/25 | For Sale | $570,000 | -- | $166 / Sq Ft |
Tax History Compared to Growth
Agents Affiliated with this Home
-
David Poore

Seller's Agent in 2025
David Poore
Mungo Homes of North Carolina
(919) 610-7370
103 in this area
211 Total Sales
-
Steve Gillooly

Buyer's Agent in 2025
Steve Gillooly
Gillooly & Associates Realty
(919) 602-7966
1 in this area
26 Total Sales
Map
Source: Doorify MLS
MLS Number: 10079897
- 310 N Maple Walk Unit 236
- 323 Oak Branch Trail
- 95 Black Walnut Dr Unit 191
- 46 Black Walnut Dr Unit 197
- 84 Black Walnut Dr Unit 200
- 60 Black Walnut Dr Unit 198
- 23 Black Walnut Dr Unit 184
- 15 Black Walnut Dr Unit 183
- 32 Black Walnut Dr Unit 196
- 74 Black Walnut Dr Unit 199
- 33 Black Walnut Dr Unit 185
- 61 Black Walnut Dr Unit 188
- 104 Black Walnut Dr Unit 202
- 221 N Maple Walk Dr Unit 221
- 257 N Maple Walk Dr Unit 218
- 186 N Maple Walk Dr Unit 224
- 228 N Maple Walk Dr Unit 228
- 236 N Maple Walk Dr Unit 229
- 204 N Maple Walk Dr Unit 226
- 246 N Maple Walk Dr Unit 230
