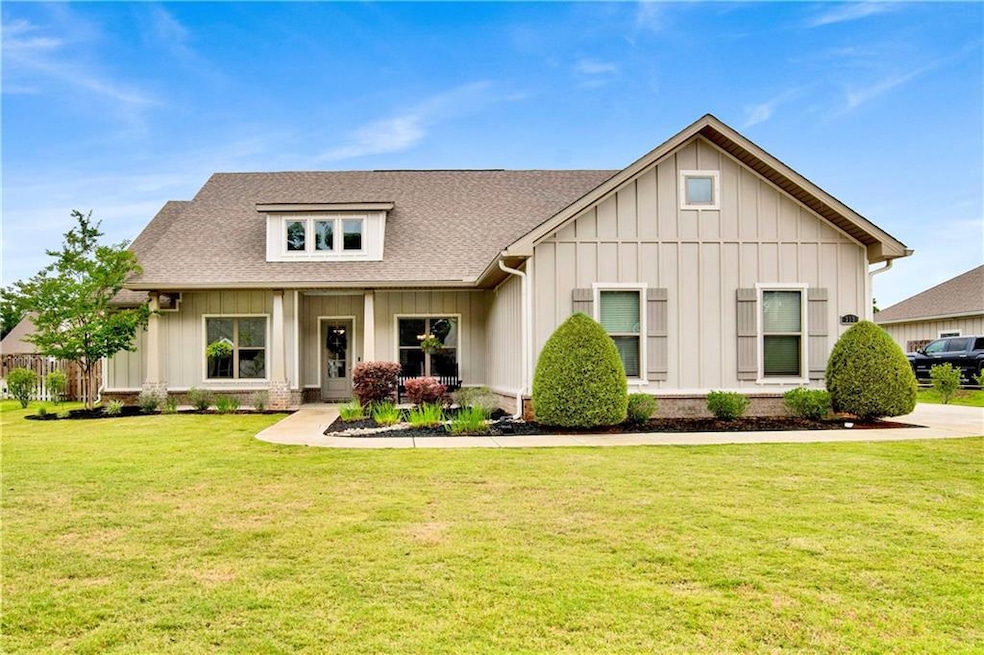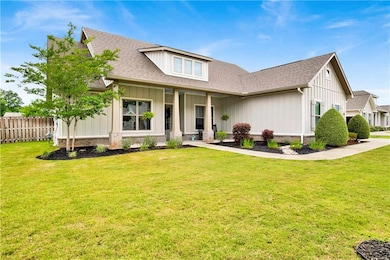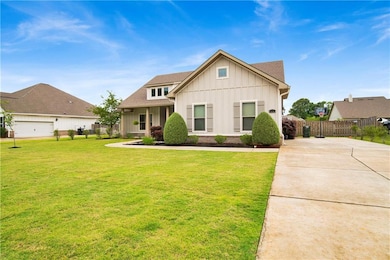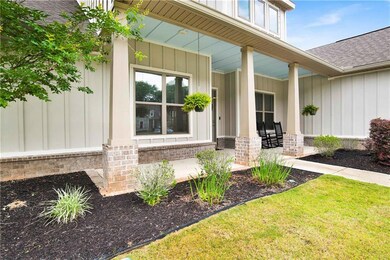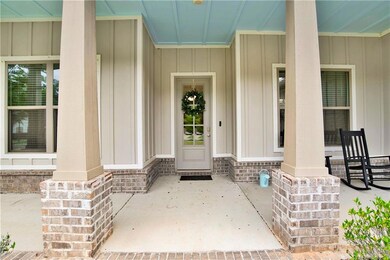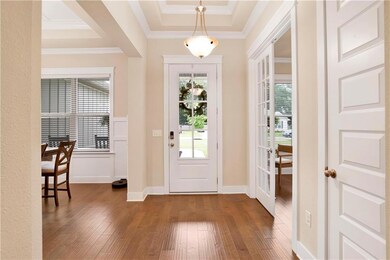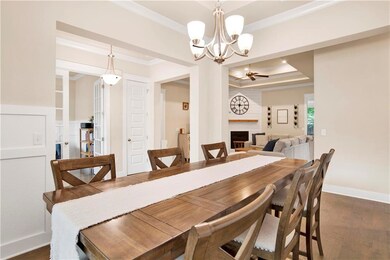
319 Nandina Loop Fairhope, AL 36532
Estimated payment $3,241/month
Highlights
- Craftsman Architecture
- Green Roof
- Oversized primary bedroom
- J. Larry Newton School Rated A-
- Clubhouse
- Wood Flooring
About This Home
This beautiful 4-bedroom, 3.5-bath home has it all—style, space, and thoughtful upgrades in a fun, amenity-filled community. With soaring ceilings and amazing natural light throughout, the whole home feels bright, open, and welcoming.There’s a dedicated office for working from home, a tankless water heater for modern convenience, and a fortified roof for extra peace of mind. The luxurious finishes throughout make every space feel like a retreat.Outside, the entertainer’s backyard is ready for your next gathering! Enjoy the small pool as it is, or easily convert the space into a firepit area for cozy evenings. The newly installed Bermuda grass looks incredible and stays lush thanks to the built-in irrigation system.You’ll be just minutes from Quail Creek Golf Course and living in a community that includes a pool, wiffle ball, clubhouse, tennis court, and playground—perfect for all ages.This is the home that checks every box—don’t miss it! Buyer to verify all information during due diligence.
Home Details
Home Type
- Single Family
Est. Annual Taxes
- $2,263
Year Built
- Built in 2020
Lot Details
- 0.34 Acre Lot
- Lot Dimensions are 150x100
- Property is Fully Fenced
- Level Lot
- Back Yard
HOA Fees
- $83 Monthly HOA Fees
Parking
- 2 Car Garage
- Side Facing Garage
- Driveway
Home Design
- Craftsman Architecture
- Slab Foundation
- Composition Roof
- Cement Siding
- Four Sided Brick Exterior Elevation
Interior Spaces
- 2,561 Sq Ft Home
- 1-Story Property
- Ceiling height between 10 to 12 feet
- Ceiling Fan
- Gas Log Fireplace
- Double Pane Windows
- Formal Dining Room
- Home Office
- Sun or Florida Room
- Carbon Monoxide Detectors
- Laundry Room
Kitchen
- Eat-In Kitchen
- Breakfast Bar
- Electric Oven
- Gas Cooktop
- Dishwasher
- Kitchen Island
- Stone Countertops
Flooring
- Wood
- Carpet
- Ceramic Tile
Bedrooms and Bathrooms
- Oversized primary bedroom
- 4 Main Level Bedrooms
- Split Bedroom Floorplan
- Dual Vanity Sinks in Primary Bathroom
- Separate Shower in Primary Bathroom
- Soaking Tub
Eco-Friendly Details
- Green Roof
- Energy-Efficient Appliances
- Energy-Efficient Windows
Outdoor Features
- Glass Enclosed
- Exterior Lighting
- Front Porch
Schools
- J Larry Newton Elementary School
- Fairhope Middle School
- Fairhope High School
Utilities
- Central Heating and Cooling System
- Tankless Water Heater
Listing and Financial Details
- Legal Lot and Block 18 / 18
- Assessor Parcel Number 4606230000022175
Community Details
Overview
- Golden Oak At Firethorne Subdivision
Amenities
- Community Barbecue Grill
- Clubhouse
Recreation
- Tennis Courts
- Community Playground
- Community Pool
Map
Home Values in the Area
Average Home Value in this Area
Tax History
| Year | Tax Paid | Tax Assessment Tax Assessment Total Assessment is a certain percentage of the fair market value that is determined by local assessors to be the total taxable value of land and additions on the property. | Land | Improvement |
|---|---|---|---|---|
| 2024 | $2,218 | $49,200 | $9,000 | $40,200 |
| 2023 | $2,070 | $45,980 | $8,120 | $37,860 |
| 2022 | $1,743 | $38,120 | $0 | $0 |
| 2021 | $1,602 | $34,540 | $0 | $0 |
| 2020 | $425 | $9,240 | $0 | $0 |
| 2019 | $129 | $3,000 | $0 | $0 |
| 2018 | $0 | $0 | $0 | $0 |
Property History
| Date | Event | Price | Change | Sq Ft Price |
|---|---|---|---|---|
| 06/04/2025 06/04/25 | Pending | -- | -- | -- |
| 05/08/2025 05/08/25 | For Sale | $535,000 | +41.1% | $209 / Sq Ft |
| 10/23/2020 10/23/20 | Sold | $379,200 | +0.5% | $144 / Sq Ft |
| 09/28/2020 09/28/20 | Pending | -- | -- | -- |
| 09/03/2020 09/03/20 | Price Changed | $377,200 | +0.5% | $143 / Sq Ft |
| 09/01/2020 09/01/20 | Price Changed | $375,200 | +0.5% | $143 / Sq Ft |
| 06/01/2020 06/01/20 | Price Changed | $373,200 | +0.3% | $142 / Sq Ft |
| 04/08/2020 04/08/20 | Price Changed | $372,200 | +0.7% | $141 / Sq Ft |
| 03/21/2020 03/21/20 | Price Changed | $369,700 | +0.8% | $141 / Sq Ft |
| 03/14/2020 03/14/20 | For Sale | $366,700 | -- | $139 / Sq Ft |
Purchase History
| Date | Type | Sale Price | Title Company |
|---|---|---|---|
| Warranty Deed | $379,200 | None Available |
Mortgage History
| Date | Status | Loan Amount | Loan Type |
|---|---|---|---|
| Open | $114,000 | New Conventional | |
| Open | $392,851 | New Conventional |
Similar Homes in Fairhope, AL
Source: Gulf Coast MLS (Mobile Area Association of REALTORS®)
MLS Number: 7576235
APN: 46-06-23-0-000-022.175
- 316 Nandina Loop
- 347 Nandina Loop
- 351 Nandina Loop
- 392 Nandina Loop
- 116 Club Dr
- 360 Nandina Loop
- 909 Abelia Ct
- 19763 State Highway 181
- 228 Divot Loop
- 578 Golden Leaf Ave
- 737 Winesap Dr
- 19815 Quail Creek Dr
- 19787 Quail Creek Dr
- 19901 Alabama 181
- 10251 Windmill Rd
- 9916 Windmill Rd Unit 10
- 19741 Hunters Loop
- 19422 Steeplechase Ct
- 293 Bronze St
- 0 Bunker Loop Unit 302 373908
