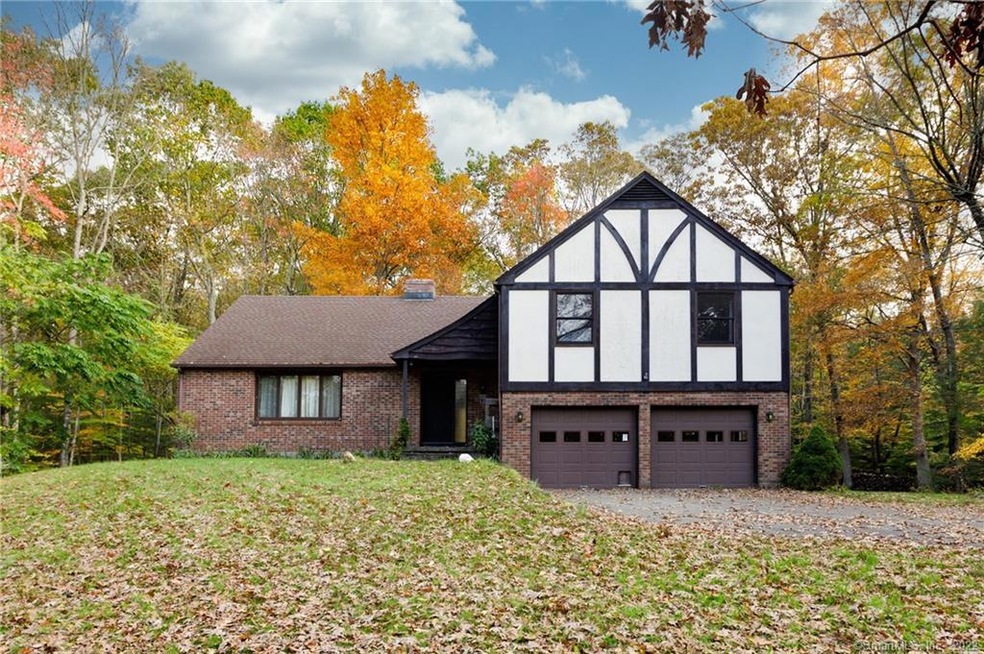
319 Nonnewaug Rd Bethlehem, CT 06751
Highlights
- 19.06 Acre Lot
- Secluded Lot
- Attic
- Wood Burning Stove
- Tudor Architecture
- No HOA
About This Home
As of December 2021HIGHEST AND BEST BY WEDNESDAY, NOVEMBER 3RD, 5PM.
This well-built home is nestled on 19 acres of private land, complete with a barn! Entice your hobbies in the post and beam barn, or take a nature hike, without leaving your property! This Tudor style, split-level home features large windows, to take in your private views all year long and gleaming hardwood floors throughout the living room and formal dining room. A wood-burning stove helps you stay toasty warm during cold winters. The custom kitchen is topped with a large skylight, giving lots of bright light for your meal prep, sliders leading to the back patio, newer appliances, plus plenty of storage with the full pantry! This home is listed as a three-bedroom home, but offers a fourth bedroom/office with a closet! The master bedroom features a full bath, walk-in closet, and private balcony. Plenty of easily accessible storage in the walk-up attic! The den is light and bright with plenty of windows and a slider, plus access to the laundry room and two-car garage. A generator hook-up gives you ease during a storm. Located in the beautiful Litchfield County, giving you many options to hike, shop at a local farm, and just enjoy the scenic country side, yet you are minutes away from great dining and boutique shopping. Two hours from NYC. Tour this private retreat today! Shown by appointment only, interior lot so not a drive by!
Last Agent to Sell the Property
BHGRE Bannon & Hebert License #RES.0800771 Listed on: 10/30/2021

Home Details
Home Type
- Single Family
Est. Annual Taxes
- $7,507
Year Built
- Built in 1979
Lot Details
- 19.06 Acre Lot
- Secluded Lot
- Interior Lot
- Property is zoned 101 Single Family
Home Design
- Tudor Architecture
- Split Level Home
- Concrete Foundation
- Frame Construction
- Asphalt Shingled Roof
- Masonry Siding
- Stucco Exterior
Interior Spaces
- Wood Burning Stove
- Entrance Foyer
- Basement Fills Entire Space Under The House
Kitchen
- Electric Range
- Range Hood
- Microwave
- Dishwasher
Bedrooms and Bathrooms
- 3 Bedrooms
Laundry
- Dryer
- Washer
Attic
- Attic Floors
- Storage In Attic
- Walkup Attic
Parking
- 2 Car Garage
- Basement Garage
- Tuck Under Garage
- Private Driveway
Schools
- Bethlehem Elementary School
- Nonnewaug High School
Utilities
- Floor Furnace
- Baseboard Heating
- Heating System Uses Oil
- Heating System Uses Wood
- Power Generator
- Private Company Owned Well
- Oil Water Heater
- Fuel Tank Located in Basement
Community Details
- No Home Owners Association
Ownership History
Purchase Details
Home Financials for this Owner
Home Financials are based on the most recent Mortgage that was taken out on this home.Similar Homes in the area
Home Values in the Area
Average Home Value in this Area
Purchase History
| Date | Type | Sale Price | Title Company |
|---|---|---|---|
| Deed | $475,000 | None Available | |
| Deed | $475,000 | None Available |
Mortgage History
| Date | Status | Loan Amount | Loan Type |
|---|---|---|---|
| Open | $380,000 | Purchase Money Mortgage | |
| Closed | $380,000 | Purchase Money Mortgage |
Property History
| Date | Event | Price | Change | Sq Ft Price |
|---|---|---|---|---|
| 06/19/2025 06/19/25 | For Sale | $849,900 | +78.9% | $412 / Sq Ft |
| 12/17/2021 12/17/21 | Sold | $475,000 | +19.0% | $230 / Sq Ft |
| 10/30/2021 10/30/21 | For Sale | $399,000 | -- | $193 / Sq Ft |
Tax History Compared to Growth
Tax History
| Year | Tax Paid | Tax Assessment Tax Assessment Total Assessment is a certain percentage of the fair market value that is determined by local assessors to be the total taxable value of land and additions on the property. | Land | Improvement |
|---|---|---|---|---|
| 2024 | $7,051 | $324,200 | $147,000 | $177,200 |
| 2023 | $7,502 | $272,900 | $134,500 | $138,400 |
| 2022 | $7,505 | $272,900 | $134,500 | $138,400 |
| 2021 | $7,507 | $272,900 | $134,500 | $138,400 |
| 2020 | $7,289 | $272,900 | $134,500 | $138,400 |
| 2019 | $7,311 | $272,900 | $134,500 | $138,400 |
| 2018 | $7,141 | $295,700 | $153,200 | $142,500 |
| 2017 | $7,505 | $295,700 | $153,200 | $142,500 |
| 2016 | $6,922 | $295,700 | $153,200 | $142,500 |
| 2015 | $6,789 | $295,700 | $153,200 | $142,500 |
| 2014 | $6,644 | $295,700 | $153,200 | $142,500 |
Agents Affiliated with this Home
-
Stephanie Oliver

Seller's Agent in 2025
Stephanie Oliver
Dave Jones Realty, LLC
(203) 558-3653
2 in this area
94 Total Sales
-
Christina Zainc

Seller's Agent in 2021
Christina Zainc
BHGRE Bannon & Hebert
(203) 518-4555
1 in this area
77 Total Sales
-
Donna Bannon

Seller Co-Listing Agent in 2021
Donna Bannon
BHGRE Bannon & Hebert
(203) 233-7499
1 in this area
105 Total Sales
Map
Source: SmartMLS
MLS Number: 170447953
APN: BETH-000123-000000-000007
- 0 Tulip Tree Village Unit 24086056
- 13 Tulip Tree Ln Unit 7
- 319 Main St S
- 217 Main St S
- 1153 Guernseytown Rd
- 18 East St
- 327 Winding Brook Farm Rd
- 8 Main St N
- 220 Church Hill Rd
- 83 Thomson Rd
- 0 Cowles Rd
- 126 Main St N
- 3 Lynns Corner Rd
- Lot#21 Bella Vista Dr
- 0 Main St N Unit 24072843
- 0 Main St N Unit 24072824
- 45 N Gate Rd
- 1543 Litchfield Rd
- 46 Bellamy Ln
- 1729 Litchfield Rd
