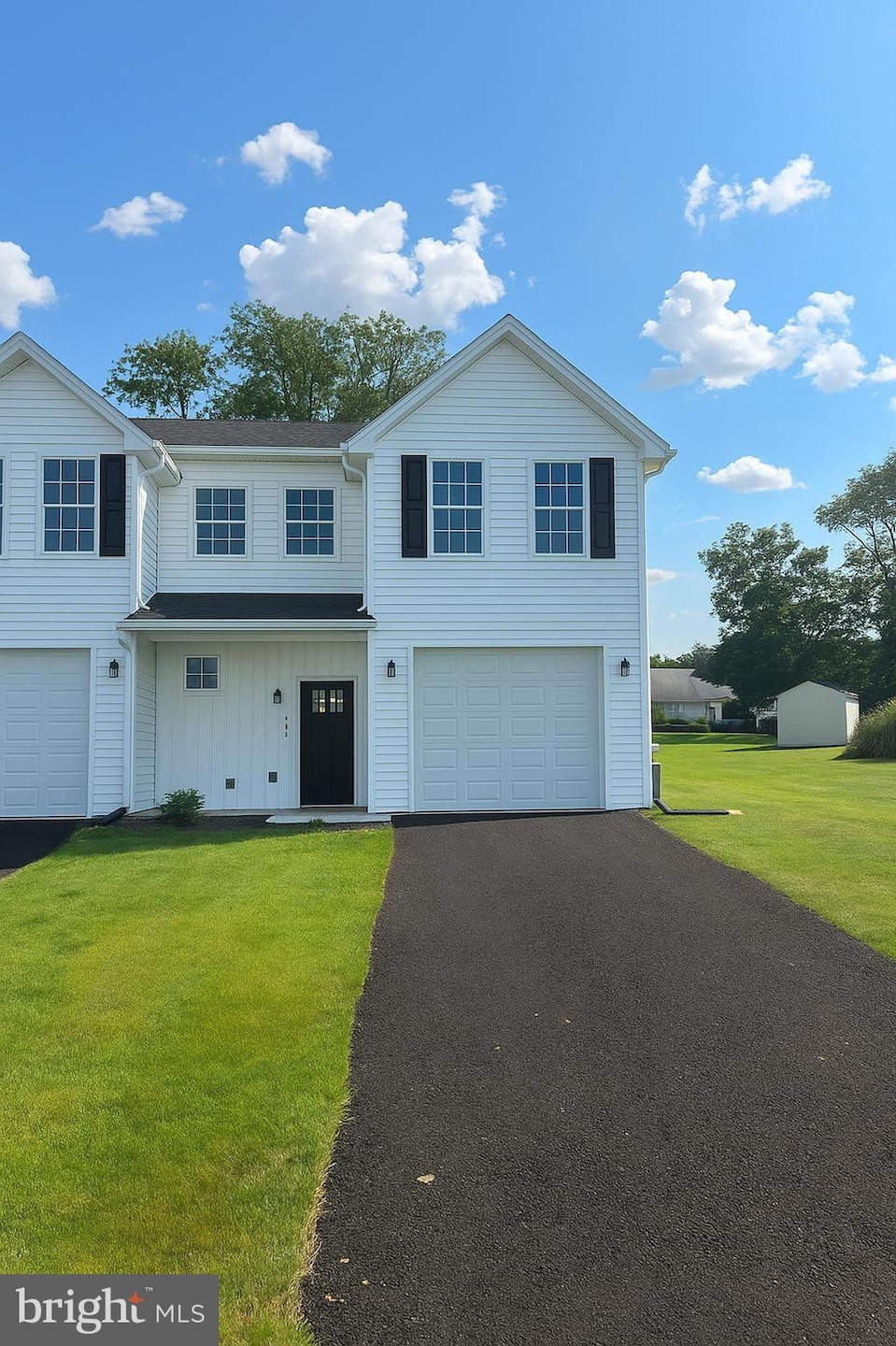
319 Pelham Ct Carlisle, PA 17013
Estimated payment $1,875/month
Highlights
- New Construction
- Traditional Architecture
- Tankless Water Heater
- W.G. Rice Elementary School Rated A-
- 1 Car Attached Garage
- Luxury Vinyl Plank Tile Flooring
About This Home
LAST END UNIT!!!! Welcome to 319 Pelham Ct.! This newly constructed end unit is move-in ready, with only two homes still available. Built by Fred Tiday Builders and backed by a 1-year builder warranty, this 3-bedroom, 2.5-bath home is located just minutes from downtown Carlisle in the South Middleton School District. The first floor features LVP flooring and 9-foot ceilings for a more open feel. The kitchen includes granite countertops, soft-close wood cabinets, and a gas stove. The primary suite offers a double vanity, private toilet room, and walk-in closet. Designed with energy efficiency in mind, this home includes a tankless gas hot water heater and gas furnace for added convenience and savings. Don't miss this incredible opportunity—schedule your private showing today before these final homes are gone!
Townhouse Details
Home Type
- Townhome
Est. Annual Taxes
- $249
Year Built
- Built in 2025 | New Construction
Lot Details
- 3,485 Sq Ft Lot
- Property is in excellent condition
HOA Fees
- $40 Monthly HOA Fees
Parking
- 1 Car Attached Garage
- Front Facing Garage
- Garage Door Opener
Home Design
- Traditional Architecture
- Frame Construction
- Architectural Shingle Roof
- Concrete Perimeter Foundation
Interior Spaces
- 1,584 Sq Ft Home
- Property has 2 Levels
- Ceiling height of 9 feet or more
Flooring
- Carpet
- Luxury Vinyl Plank Tile
Bedrooms and Bathrooms
- 3 Bedrooms
Schools
- Boiling Springs High School
Utilities
- 90% Forced Air Heating and Cooling System
- 200+ Amp Service
- Tankless Water Heater
- Natural Gas Water Heater
Community Details
- Sable Chase HOA
- Built by Fred Tiday Builders
- Sable Chase Subdivision
Listing and Financial Details
- Tax Lot 54
- Assessor Parcel Number 40-22-0487-193
Map
Home Values in the Area
Average Home Value in this Area
Property History
| Date | Event | Price | Change | Sq Ft Price |
|---|---|---|---|---|
| 07/11/2025 07/11/25 | For Sale | $325,000 | -0.8% | $205 / Sq Ft |
| 06/27/2025 06/27/25 | Price Changed | $327,700 | -2.1% | $207 / Sq Ft |
| 05/21/2025 05/21/25 | Price Changed | $334,677 | 0.0% | $211 / Sq Ft |
| 05/09/2025 05/09/25 | Price Changed | $334,700 | 0.0% | $211 / Sq Ft |
| 05/09/2025 05/09/25 | For Sale | $334,700 | +1.5% | $211 / Sq Ft |
| 05/05/2025 05/05/25 | Off Market | $329,700 | -- | -- |
| 04/04/2025 04/04/25 | For Sale | $329,700 | -- | $208 / Sq Ft |
Similar Homes in Carlisle, PA
Source: Bright MLS
MLS Number: PACB2040726
- 325 Pelham Ct
- 317 Pelham Ct
- 38 Kenwood Ave
- 335 Bolton Ave
- 341 Fairview St
- 232 Meals Dr
- 2103 W Trindle Rd
- 2029 W Trindle Rd
- 1289 W Trindle Rd
- 1291 W Trindle Rd
- 1297 W Trindle Rd
- 1295 W Trindle Rd
- 420 Dogwood Ct
- 121 Spruce St
- 14 Cobblestone Dr
- 891 Ashfield Dr
- 879 Ashfield Dr
- 446 Mill Race Rd
- 525 S Bedford St Unit 9
- 12 Parkview Dr
- 131 Nava Ct
- 1 Rush Dr
- 495 S Spring Garden St Unit 106
- 495 S Spring Garden St Unit 100
- 495 S Spring Garden St Unit 204
- 495 S Spring Garden St Unit 105
- 495 S Spring Garden St Unit 102
- 495 S Spring Garden St Unit 202
- 495 S Spring Garden St Unit 107
- 495 S Spring Garden St Unit 909
- 495 S Spring Garden St Unit 300
- 520 S Spring Garden St
- 11 Wiltshire East St
- 69 E Louther St Unit 69D
- 8 Old Barn Way
- 211 N Bedford St Unit 3
- 260 Henderson St Unit 2
- 10 Carter Place
- 26 Essex Dr
- 658 N Hanover St






