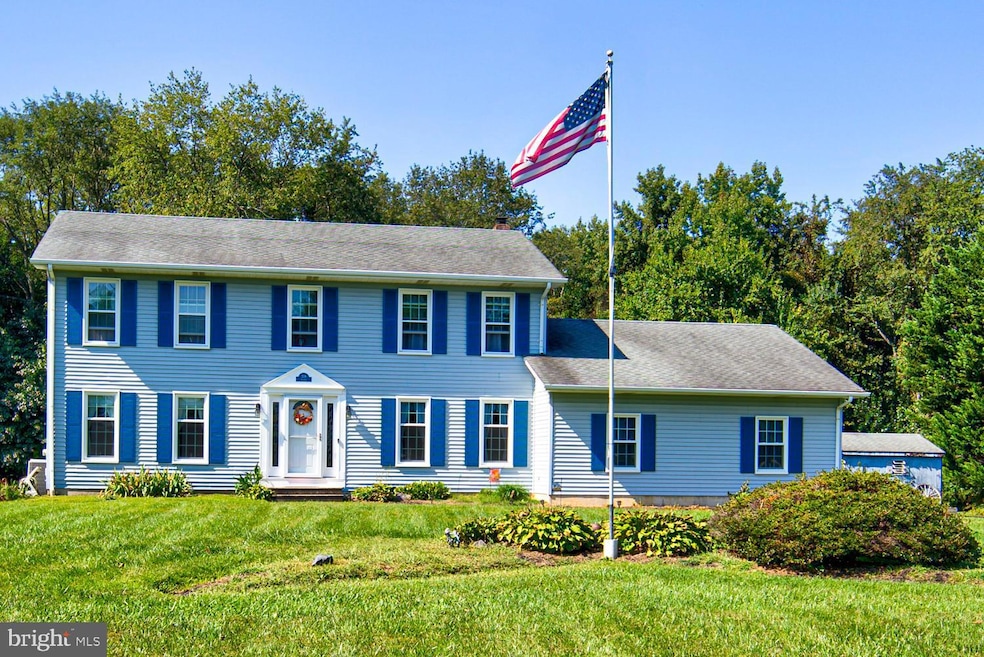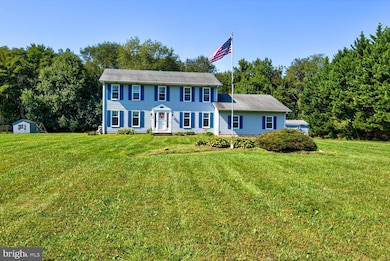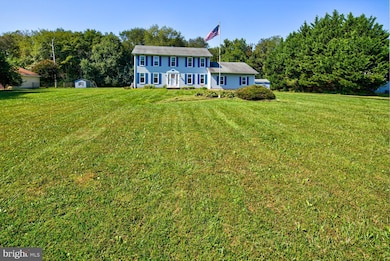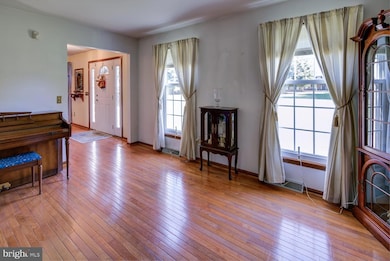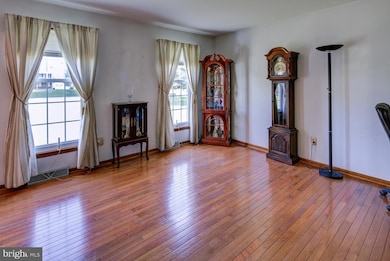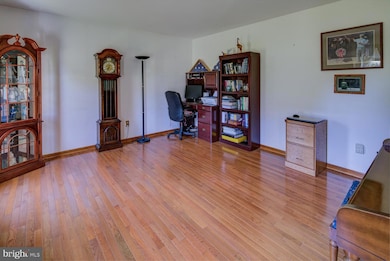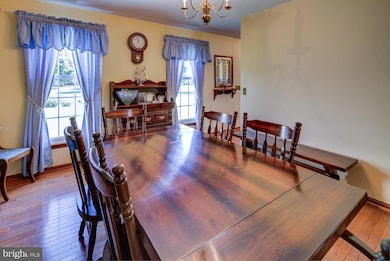319 Pheasant Dr Middletown, DE 19709
Estimated payment $3,126/month
Highlights
- In Ground Pool
- Colonial Architecture
- Private Lot
- Lorewood Grove Elementary School Rated A
- Deck
- Wood Flooring
About This Home
Opportunities like this do not come along often in the highly sought-after community of Mount Hope, where homes rarely hit the market. Situated within the highly desired Appoquinimink School District, this 4BR, 2.5 bath sits on a rare 1 acre lot that backs to the woods, offering privacy & a setting that is nearly impossible to find in today’s market. The 1st floor features include Formal Dining Room, an Open Kitchen that flows seamlessly into the Family Room and a versatile Office Space located at the front of the home. Upstairs, you’ll find 4 spacious Bedrooms, including a Primary Suite w/his-and-hers closets. The Partially Finished Basement provides plenty of room to create additional living space to suit your needs. Step outside to discover a backyard oasis filled with possibility! A Screened-in Porch opens to a TimberTech Deck, which overlooks a Sparkling Pool w/newly installed liner. Add your personal touches on your outdoor retreat which is the perfect place for entertaining or relaxing. A two-car garage rounds out the features of the property. Priced to sell, this is your opportunity to make a home in Mount Hope your own—schedule your tour today before it’s gone!
Listing Agent
(302) 598-3661 nikolina@c21gk.com Century 21 Gold Key Realty License #666524 Listed on: 10/07/2025

Home Details
Home Type
- Single Family
Est. Annual Taxes
- $4,885
Year Built
- Built in 1988
Lot Details
- 1 Acre Lot
- Lot Dimensions are 180.00 x 242.00
- Private Lot
- Back Yard
- Property is zoned NC40
Parking
- 2 Car Attached Garage
- 2 Driveway Spaces
- Side Facing Garage
Home Design
- Colonial Architecture
- Shingle Roof
- Vinyl Siding
Interior Spaces
- Property has 2 Levels
- Family Room
- Living Room
- Dining Room
- Partially Finished Basement
- Laundry in Basement
Kitchen
- Microwave
- Dishwasher
Flooring
- Wood
- Carpet
Bedrooms and Bathrooms
- 4 Bedrooms
Laundry
- Laundry Room
- Dryer
- Washer
Pool
- In Ground Pool
- Fence Around Pool
Utilities
- Forced Air Heating and Cooling System
- Cooling System Utilizes Natural Gas
- Heating System Uses Oil
- Electric Water Heater
- On Site Septic
Additional Features
- Chairlift
- Deck
Community Details
- No Home Owners Association
- Mount Hope Subdivision
Listing and Financial Details
- Tax Lot 032
- Assessor Parcel Number 13-003.40-032
Map
Home Values in the Area
Average Home Value in this Area
Tax History
| Year | Tax Paid | Tax Assessment Tax Assessment Total Assessment is a certain percentage of the fair market value that is determined by local assessors to be the total taxable value of land and additions on the property. | Land | Improvement |
|---|---|---|---|---|
| 2024 | $3,441 | $91,200 | $15,000 | $76,200 |
| 2023 | $2,869 | $91,200 | $15,000 | $76,200 |
| 2022 | $2,874 | $91,200 | $15,000 | $76,200 |
| 2021 | $2,931 | $91,200 | $15,000 | $76,200 |
| 2020 | $2,885 | $91,200 | $15,000 | $76,200 |
| 2019 | $2,649 | $91,200 | $15,000 | $76,200 |
| 2018 | $2,549 | $91,200 | $15,000 | $76,200 |
| 2017 | $2,428 | $91,200 | $15,000 | $76,200 |
| 2016 | $2,077 | $91,200 | $15,000 | $76,200 |
| 2015 | $2,011 | $91,200 | $15,000 | $76,200 |
| 2014 | $2,008 | $91,200 | $15,000 | $76,200 |
Property History
| Date | Event | Price | List to Sale | Price per Sq Ft |
|---|---|---|---|---|
| 11/28/2025 11/28/25 | Pending | -- | -- | -- |
| 11/17/2025 11/17/25 | Price Changed | $519,900 | -3.7% | $154 / Sq Ft |
| 11/03/2025 11/03/25 | Price Changed | $539,900 | -3.6% | $160 / Sq Ft |
| 10/23/2025 10/23/25 | Price Changed | $559,900 | -3.4% | $166 / Sq Ft |
| 10/15/2025 10/15/25 | Price Changed | $579,900 | -3.3% | $172 / Sq Ft |
| 10/07/2025 10/07/25 | For Sale | $599,900 | -- | $178 / Sq Ft |
Purchase History
| Date | Type | Sale Price | Title Company |
|---|---|---|---|
| Interfamily Deed Transfer | $190,000 | -- |
Mortgage History
| Date | Status | Loan Amount | Loan Type |
|---|---|---|---|
| Closed | $152,000 | No Value Available |
Source: Bright MLS
MLS Number: DENC2090296
APN: 13-003.40-032
- 102 Parker Dr
- 300 Fenn Ct
- 232 Armata Dr
- 1011 Stuyvesant St
- Wentworth Plan at The Town of Whitehall - Mapleton Village
- Middleton Elite Plan at The Town of Whitehall - Mapleton Village
- Middleton Reserve Plan at The Town of Whitehall - Mapleton Village
- 530 Wheelmen St Unit 5 CHADWICK
- 530 Wheelmen St Unit 4 ALTON
- Savannah Plan at The Town of Whitehall - Mapleton Village
- Charleston Plan at The Town of Whitehall - Mapleton Village
- Alton Plan at The Town of Whitehall - Mapleton Village
- 530 Wheelmen St Unit 3 MIDDLETON RESERVE
- 530 Wheelmen St Unit 8 WENTWORTH
- 530 Wheelmen St Unit 2 MIDDLETON ELITE
- Edmonston Plan at The Town of Whitehall - Mapleton Village
- 530 Wheelmen St Unit 1 EDMONSTON
- Chadwick Plan at The Town of Whitehall - Mapleton Village
- 530 Wheelmen St Unit 6 CHARLESTON
- 1400 von Drais St
