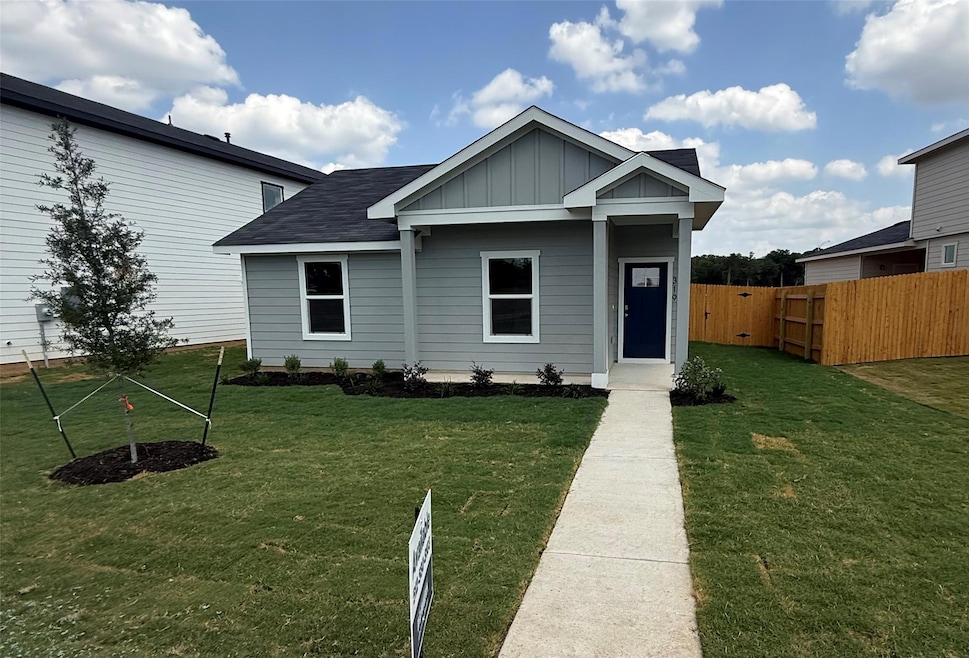
319 Puerto Plata Ave Bastrop, TX 78602
Estimated payment $2,007/month
Highlights
- New Construction
- Quartz Countertops
- Covered patio or porch
- Open Floorplan
- Neighborhood Views
- Double Pane Windows
About This Home
UNDER CONSTRUCTION - EST COMPLETION NOW!!!!!!!!!!!!!!!!!!!!!
Photos are representative of plan and may vary as built.
The Fenwick is one of our one-story floorplans in our Valverde community in Bastrop, TX. Inside this 4 bedroom, 2 bathroom home you'll find 1,427 square feet of comfortable living space.
Entering the home from the front porch, you'll step into the foyer that opens up to the spacious living room. The three secondary bedrooms and full bathroom with a shower and bathtub are at the front of the home. Making your way into the living room, the vast open-concept creates a grand living area. The gorgeous kitchen sits at the back of the home and boasts white cabinets, and stainless steel appliances. The private main bedroom is located towards the back of the home and includes an en-suite with a walk-in shower, a separate toilet room, and a walk-in closet
This home comes included with a professionally designed landscape package and a full irrigation system as well as our Home is Connected® base package that offers devices such as offers devices such as the Amazon Echo Pop, a Video Doorbell, Deako Smart Light Switch, a Honeywell Thermostat, and more.
Listing Agent
D.R. Horton, AMERICA'S Builder Brokerage Phone: (512) 345-4663 License #0245076 Listed on: 04/23/2025

Home Details
Home Type
- Single Family
Year Built
- Built in 2025 | New Construction
Lot Details
- 5,663 Sq Ft Lot
- Northwest Facing Home
- Privacy Fence
- Wood Fence
- Landscaped
- Rain Sensor Irrigation System
- Back Yard Fenced and Front Yard
HOA Fees
- $65 Monthly HOA Fees
Parking
- 2 Car Garage
- Front Facing Garage
- Driveway
Home Design
- Slab Foundation
- Blown-In Insulation
- Shingle Roof
- Composition Roof
- HardiePlank Type
- Radiant Barrier
Interior Spaces
- 1,427 Sq Ft Home
- 1-Story Property
- Open Floorplan
- Double Pane Windows
- Vinyl Clad Windows
- Window Screens
- Dining Room
- Neighborhood Views
Kitchen
- Free-Standing Gas Oven
- Gas Range
- Microwave
- Plumbed For Ice Maker
- Dishwasher
- Kitchen Island
- Quartz Countertops
- Disposal
Flooring
- Carpet
- Vinyl
Bedrooms and Bathrooms
- 4 Main Level Bedrooms
- Walk-In Closet
- 2 Full Bathrooms
- Walk-in Shower
Home Security
- Home Security System
- Smart Home
- Fire and Smoke Detector
Eco-Friendly Details
- Energy-Efficient Appliances
- Energy-Efficient Windows
- Energy-Efficient Construction
- Energy-Efficient HVAC
- Energy-Efficient Insulation
- Energy-Efficient Doors
- Energy-Efficient Thermostat
Schools
- Bluebonnet Elementary School
- Bastrop Middle School
- Bastrop High School
Utilities
- Central Heating and Cooling System
- Vented Exhaust Fan
- Electric Water Heater
- High Speed Internet
- Cable TV Available
Additional Features
- Covered patio or porch
- Suburban Location
Community Details
- Association fees include common area maintenance
- Valverde Association
- Built by DR HORTON
- Valverde Subdivision
Listing and Financial Details
- Assessor Parcel Number 319 Puerto Plata Ave
- Tax Block I
Map
Home Values in the Area
Average Home Value in this Area
Property History
| Date | Event | Price | Change | Sq Ft Price |
|---|---|---|---|---|
| 08/06/2025 08/06/25 | Price Changed | $289,990 | -3.3% | $203 / Sq Ft |
| 06/25/2025 06/25/25 | For Sale | $299,990 | -- | $210 / Sq Ft |
Similar Homes in Bastrop, TX
Source: Unlock MLS (Austin Board of REALTORS®)
MLS Number: 9421642
- The Buchanan Plan at Valverde - Valverde Cottages Collection
- The Gabriel Plan at Valverde - Valverde Cottages Collection
- The Camille Plan at Valverde - Valverde Cottages Collection
- The Baxtor Plan at Valverde
- The Madeline Plan at Valverde - Valverde Cottages Collection
- The Dalton Plan at Valverde
- The Emily Plan at Valverde - Valverde Cottages Collection
- The Lyndon Plan at Valverde - Valverde Cottages Collection
- The Blanco Plan at Valverde - Valverde Cottages Collection
- The Livingston Plan at Valverde - Valverde Cottages Collection
- The Mitchell Plan at Valverde
- The Easton Plan at Valverde
- The Fenwick Plan at Valverde - Valverde Cottages Collection
- The Kendall Plan at Valverde
- The Gaven Plan at Valverde
- 320 Puerto Plata Ave
- 308 Puerto Plata Ave
- 306 Puerto Plata Ave
- 312 Puerto Plata Ave
- 303 El Seibo Ln
- 113 George Kimble Cove
- 150 Cibolo Creek Loop
- 137 George Kimble Cove
- 306 Azua Path
- 798 Sam Houston Dr
- 276 George Neggan Ln
- 945 Blakey Ln
- 945 Blakey Ln Unit 10202
- 945 Blakey Ln Unit 2112
- 945 Blakey Ln Unit 13103
- 945 Blakey Ln Unit 6305
- 945 Blakey Ln Unit 4307
- 945 Blakey Ln Unit 9306
- 104 Periwinkle Ln
- 145 Plumbago Loop
- 149 Hackberry Ln
- 140 Periwinkle Ln
- 176 Plumbago Loop
- 122 Shagbark Trail
- 210 Hunters Crossing Blvd





