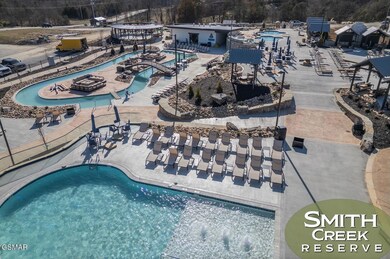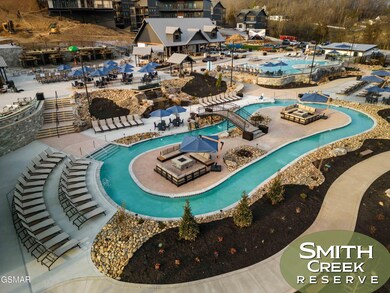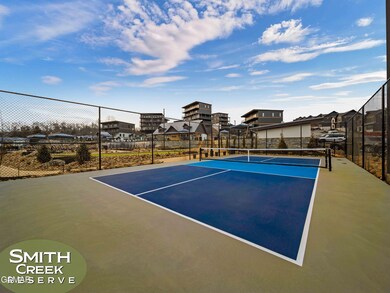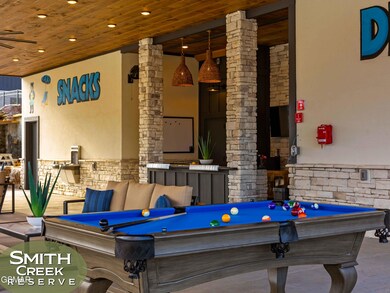
319 Rambling Creek Way Unit Lot 121R Sevierville, TN 37862
Estimated payment $10,979/month
Highlights
- Pool and Spa
- New Construction
- Clubhouse
- Gatlinburg Pittman High School Rated A-
- Mountain View
- Deck
About This Home
5-BEDROOM CABIN—now finished & READY for IMMEDIATE RENTALS--the LOWEST LIST price in the Smith Creek Reserve community which has an EXCLUSIVE, MULTI-MILLION DOLLAR WATER PARK for its CABIN GUESTS! The waterpark has NO admission charge to overnight guests! This property is a 3-story cabin which boasts of a 5-BED cabin with a PRIVATE INDOOR POOL, a PRIVATE MOVIE THEATER and GAME ROOM...with contemporary styling and designer finishes. Great outdoor living space with fire pit. Cabin is sprinklered with a central fire station, alarm-monitored system. Conveys fully-furnished with a fully-stocked kitchen and appliances (including ice maker & extra beverage cooler fridges!) Located just 1 mile from the Parkway, this property has no restrictions on cabin management selection and will not last long on the market.
Home Details
Home Type
- Single Family
Est. Annual Taxes
- $9,603
Year Built
- Built in 2025 | New Construction
Lot Details
- 6,970 Sq Ft Lot
- Property fronts a private road
- Front and Back Yard Sprinklers
HOA Fees
- $200 Monthly HOA Fees
Home Design
- Contemporary Architecture
- Cabin
- Brick or Stone Mason
- Frame Construction
- Composition Roof
- Block And Beam Construction
- Stucco
- Stone
Interior Spaces
- 3-Story Property
- Furnished
- Ceiling Fan
- Electric Fireplace
- Blinds
- Great Room
- Open Floorplan
- Bonus Room
- Mountain Views
Kitchen
- Self-Cleaning Oven
- Electric Range
- Range Hood
- Microwave
- Dishwasher
- Kitchen Island
- Granite Countertops
- Disposal
Flooring
- Tile
- Luxury Vinyl Tile
Bedrooms and Bathrooms
- 5 Bedrooms | 2 Main Level Bedrooms
- Walk-In Closet
- 6 Full Bathrooms
- Walk-in Shower
Laundry
- Laundry on lower level
- Dryer
- Washer
Finished Basement
- Walk-Out Basement
- Basement Fills Entire Space Under The House
Home Security
- Fire and Smoke Detector
- Fire Sprinkler System
Parking
- Parking Pad
- Parking Accessed On Kitchen Level
Pool
- Pool and Spa
- In Ground Pool
Outdoor Features
- Deck
- Covered patio or porch
- Exterior Lighting
- Rain Gutters
Utilities
- Central Heating and Cooling System
- High Speed Internet
Listing and Financial Details
- Tax Lot 121R
- Assessor Parcel Number 072A B 12100
Community Details
Overview
- Association fees include insurance, ground maintenance, roads
- Lodges At Smith Creek Reserve Homeowners Associati Association, Phone Number (865) 908-1097
- On-Site Maintenance
- Planned Unit Development
Recreation
- Community Pool
Additional Features
- Clubhouse
- Resident Manager or Management On Site
Map
Home Values in the Area
Average Home Value in this Area
Property History
| Date | Event | Price | Change | Sq Ft Price |
|---|---|---|---|---|
| 05/08/2025 05/08/25 | For Sale | $1,799,900 | -- | $506 / Sq Ft |
Similar Homes in Sevierville, TN
Source: Great Smoky Mountains Association of REALTORS®
MLS Number: 306362
- 5052 Long Rifle Rd
- 3640 Carsons Ridge Way
- 3640 Carsons Ridge Way Unit 36
- Lot 133 Long Rifle Rd
- Lot 134 Long Rifle Rd
- 5033 Long Rifle Rd
- 123 Long Rifle Rd
- Lot 33W Long Rifle Rd
- 0 Long Rifle Rd Unit 1265292
- 3040 Amanda Jane Way
- 3040 Brothers Way
- 3035 Brothers Way
- 4416 Whetstone Rd
- 442 Hawken Dr
- 5042 Settlers View Ln
- 4534 Whetstone Rd
- 3148 Rocking Chair Ln
- 450 Hawken Dr
- 3114 Brothers Way
- Lot 80 Whetstone Rd






