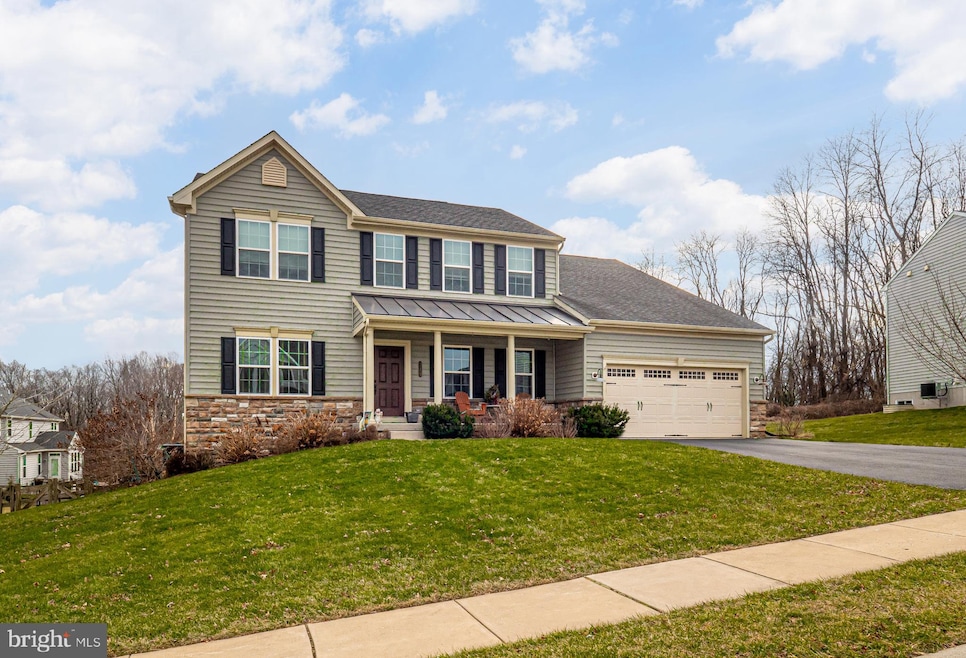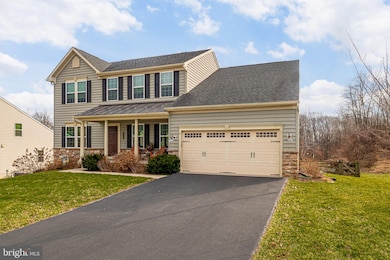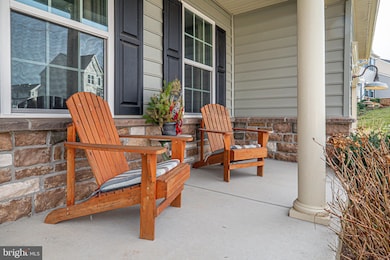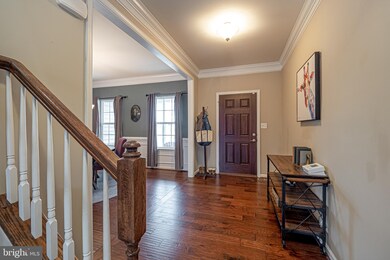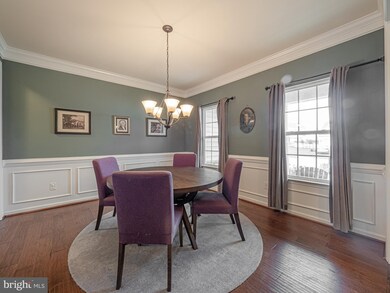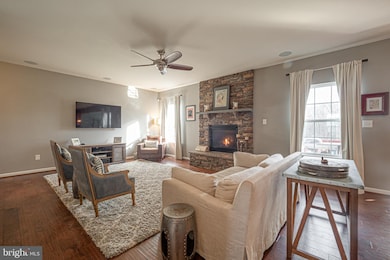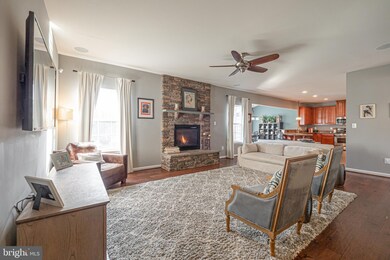
319 Roscoman Way Avondale, PA 19311
Estimated Value: $612,000 - $685,000
Highlights
- Spa
- Open Floorplan
- Deck
- Fred S Engle Middle School Rated A-
- Colonial Architecture
- Wood Flooring
About This Home
As of May 2021Welcome home to 319 Roscoman Way! This stunning 5 bedroom 3 full bath Verona is located in the sought after Preserve at Inniscrone Golf Course Community. Upon entry you are greeted with gleaming hardwood floors throughout most of the main level. The full stone gas fireplace in the open family room gives you that cozy feel you are looking for in a modern home. The large kitchen features granite countertops, 42 inch cabinets, stainless steel appliances, recessed lighting, a walk in pantry closet, and is open concept to both the family room and a sun drenched morning room. From the morning room you are provided access to the back deck. This first level also offers a multi-generational suite with access to a full bath and an at home office space that is also perfect for virtual learning. Brand new carpeting on the second level! The owners bedroom has ample natural lighting, a spa-like en-suite with a large glass stall shower, soaking tub, his and hers vanities and a walk-in closet! Three additional bedrooms, a full hall bath with a tile tub/shower, and a conveniently located full size laundry room can all be found on this upper level. The large finished walkout basement features a sliding door accessing a paver patio and fenced in backyard perfect for entertaining and playing! Do not miss your opportunity to call this at home oasis in the Award Winning Avon-grove school district YOURS!
Home Details
Home Type
- Single Family
Est. Annual Taxes
- $8,787
Year Built
- Built in 2013
Lot Details
- 0.33 Acre Lot
- Property is Fully Fenced
- Extensive Hardscape
- Property is in excellent condition
- Property is zoned R10
HOA Fees
- $88 Monthly HOA Fees
Parking
- 2 Car Direct Access Garage
- Front Facing Garage
- Driveway
Home Design
- Colonial Architecture
- Traditional Architecture
- Architectural Shingle Roof
- Stone Siding
- Vinyl Siding
Interior Spaces
- Property has 2 Levels
- Open Floorplan
- Recessed Lighting
- Stone Fireplace
- Gas Fireplace
- Family Room Off Kitchen
- Living Room
- Formal Dining Room
- Finished Basement
- Basement Fills Entire Space Under The House
- Laundry on upper level
Kitchen
- Breakfast Area or Nook
- Eat-In Kitchen
- Built-In Range
- Built-In Microwave
- Upgraded Countertops
Flooring
- Wood
- Carpet
- Ceramic Tile
Bedrooms and Bathrooms
- En-Suite Primary Bedroom
- Whirlpool Bathtub
- Bathtub with Shower
- Walk-in Shower
Eco-Friendly Details
- Energy-Efficient Appliances
- ENERGY STAR Qualified Equipment for Heating
Outdoor Features
- Spa
- Deck
- Patio
- Play Equipment
Utilities
- Central Air
- Heating Available
- Electric Water Heater
Community Details
- $1,000 Capital Contribution Fee
- Association fees include common area maintenance, trash, snow removal
- Preserve At Inniscrone HOA, Phone Number (215) 830-1100
- Built by Ryan Homes
- Preservatinniscrgolf Subdivision, Verona Floorplan
Listing and Financial Details
- Tax Lot 0839
- Assessor Parcel Number 59-08 -0839
Ownership History
Purchase Details
Home Financials for this Owner
Home Financials are based on the most recent Mortgage that was taken out on this home.Purchase Details
Home Financials for this Owner
Home Financials are based on the most recent Mortgage that was taken out on this home.Purchase Details
Similar Homes in Avondale, PA
Home Values in the Area
Average Home Value in this Area
Purchase History
| Date | Buyer | Sale Price | Title Company |
|---|---|---|---|
| Barlow David Scott | $515,000 | Title Forward | |
| Peters Laura R | $401,087 | None Available | |
| Nvr Inc | $102,000 | None Available |
Mortgage History
| Date | Status | Borrower | Loan Amount |
|---|---|---|---|
| Open | Barlow David Scott | $412,000 | |
| Previous Owner | Peters Laura R | $380,000 |
Property History
| Date | Event | Price | Change | Sq Ft Price |
|---|---|---|---|---|
| 05/13/2021 05/13/21 | Sold | $515,000 | -1.9% | $129 / Sq Ft |
| 02/23/2021 02/23/21 | Pending | -- | -- | -- |
| 02/18/2021 02/18/21 | For Sale | $525,000 | +38.1% | $131 / Sq Ft |
| 12/04/2013 12/04/13 | Sold | $380,047 | 0.0% | $106 / Sq Ft |
| 12/04/2013 12/04/13 | For Sale | $380,047 | -- | $106 / Sq Ft |
Tax History Compared to Growth
Tax History
| Year | Tax Paid | Tax Assessment Tax Assessment Total Assessment is a certain percentage of the fair market value that is determined by local assessors to be the total taxable value of land and additions on the property. | Land | Improvement |
|---|---|---|---|---|
| 2024 | $9,915 | $243,300 | $42,060 | $201,240 |
| 2023 | $9,674 | $242,460 | $42,060 | $200,400 |
| 2022 | $9,014 | $229,240 | $42,060 | $187,180 |
| 2021 | $8,828 | $229,240 | $42,060 | $187,180 |
| 2020 | $8,534 | $229,240 | $42,060 | $187,180 |
| 2019 | $8,323 | $229,240 | $42,060 | $187,180 |
| 2018 | $8,113 | $229,240 | $42,060 | $187,180 |
| 2017 | $7,945 | $229,240 | $42,060 | $187,180 |
| 2016 | -- | $229,240 | $42,060 | $187,180 |
| 2015 | -- | $229,240 | $42,060 | $187,180 |
| 2014 | -- | $226,830 | $42,060 | $184,770 |
Agents Affiliated with this Home
-
Gary Mercer

Seller's Agent in 2021
Gary Mercer
KW Greater West Chester
(610) 467-5319
1,906 Total Sales
-
Erica Walker

Seller Co-Listing Agent in 2021
Erica Walker
Keller Williams Real Estate -Exton
(610) 462-9907
235 Total Sales
-

Buyer's Agent in 2021
Roseann Tulley
Redfin Corporation
(610) 329-0604
-
Ginnie Stinger
G
Buyer's Agent in 2013
Ginnie Stinger
Realty One Group Advocates
5 Total Sales
Map
Source: Bright MLS
MLS Number: PACT528358
APN: 59-008-0839.0000
- 30 Inniscrone Dr
- 12 Rushford Place
- 723 Elphin Rd
- 38 Angelica Dr
- 6 Letchworth Ln
- 125 Maloney Terrace
- 225 State Rd
- 607 Martin Dr
- 103 Dylan Cir
- 301 Whitestone Rd
- 183 Ellicott Rd
- 4 Sullivan Chase Dr
- 179 Ellicott Rd
- 175 Ellicott Rd
- 1935 Garden Station Rd
- 167 Ellicott Rd
- 8841 Gap Newport Pike
- 17 Nottingham Dr
- 228 Schoolhouse Rd
- 109 Ronway Dr
- 319 Roscoman Way
- 323 Roscoman Way
- 315 Roscoman Way
- 316 Roscoman Way
- 253 Castlerea Rd
- 320 Roscoman Way
- 308 Roscoman Way
- 309 Roscoman Way
- 244 Castlerea Rd
- 248 Castlerea Rd
- 304 Roscoman Way
- 240 Castlerea Rd
- 235 Castlerea Rd
- 68 Inniscrone Dr
- 252 Castlerea Rd
- 60 Inniscrone Dr
- 256 Castlerea Rd
- 236 Castlerea Rd
- 72 Inniscrone Dr
- 231 Castlerea Rd
