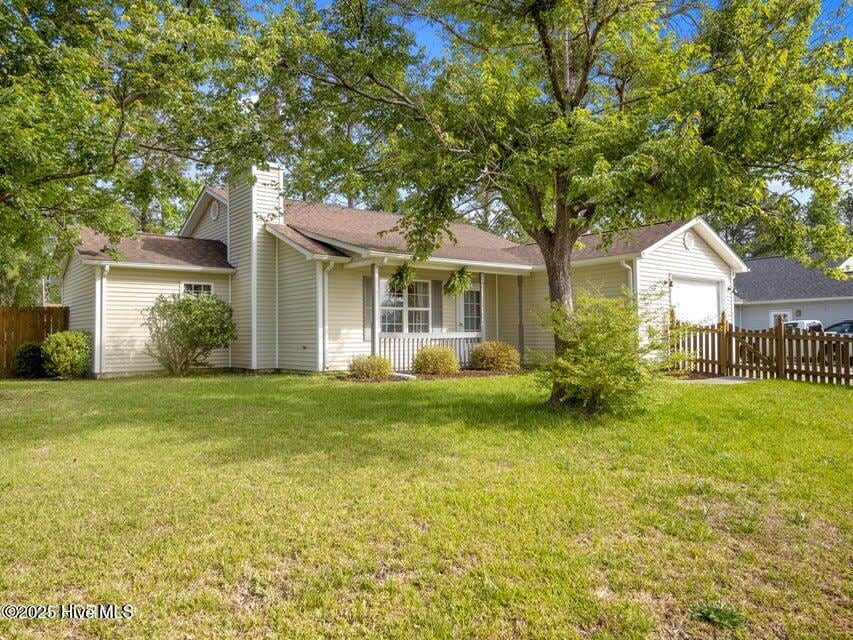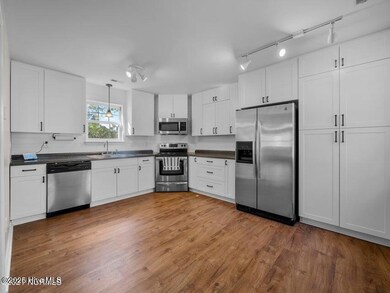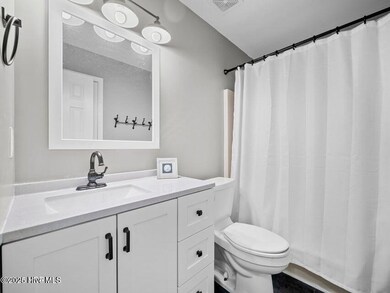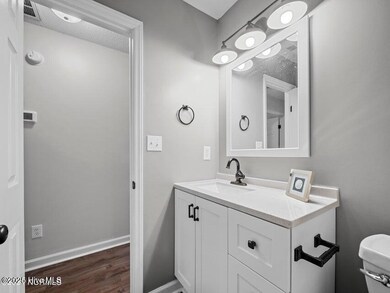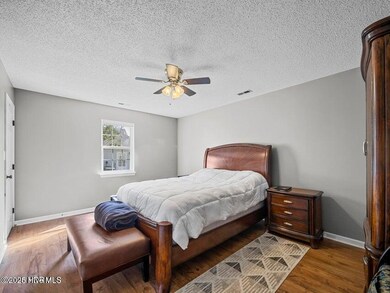
319 Running Rd Jacksonville, NC 28546
Highlights
- Deck
- No HOA
- Fenced Yard
- 1 Fireplace
- Covered patio or porch
- Luxury Vinyl Plank Tile Flooring
About This Home
As of May 2025Your search is over!! This is THE ONE!! Perfectly wonderful 4 bedroom, 2 bath home located in Horse Creek Farms, just minutes from the main gate of Camp Lejeune! You will LOVE the gorgeous remodeled kitchen with up-graded soft-close cabinets and drawers...SPACE GALORE! Stainless Kenmore appliances. Beautiful vinyl shiplap and incredible LVP flooring throughout! The bathrooms boast attractive upgrades with solid surface counters & up-graded fixtures! NEWER HVAC in 2018 - SMART system you can monitor with your phone! The roof is in fabulous condition and was just installed around 2017 with architectural shingles! Did I mention that both front AND back yards are fenced in? This is the perfect space for entertaining or just letting the kiddos and critters play! TONS of closet space and open concept for such a wonderful, comfortable place to come home to! Hurry...it will be gone soon! PHOTOS WERE TAKEN BEFORE CURRENT TENANT MOVED IN - THE REFRIGERATOR IN PHOTOS HAS BEEN REPLACED SINCE CURRENT TENANT MOVED IN. ***SPECIAL INCENTIVES APPLY WHEN YOU USE CHARLIE ELLENOR (LO NMLS ID #92845) AT ALPHA MORTGAGE (Company NMLS ID # 93265)! Special incentives apply to qualified buyers and may not be combined with any other incentives that are offered by Alpha Mortgage or with NC Housing loans. ***
Last Agent to Sell the Property
Anchor & Co. of Eastern North Carolina License #257516 Listed on: 03/25/2025
Home Details
Home Type
- Single Family
Est. Annual Taxes
- $1,223
Year Built
- Built in 1992
Lot Details
- 0.29 Acre Lot
- Fenced Yard
- Wood Fence
- Front Yard
- Property is zoned R-10
Home Design
- Slab Foundation
- Wood Frame Construction
- Architectural Shingle Roof
- Vinyl Siding
- Stick Built Home
Interior Spaces
- 1,596 Sq Ft Home
- 1-Story Property
- Ceiling Fan
- 1 Fireplace
- Combination Dining and Living Room
- Luxury Vinyl Plank Tile Flooring
- Attic Access Panel
- Dishwasher
- Washer and Dryer Hookup
Bedrooms and Bathrooms
- 4 Bedrooms
- 2 Full Bathrooms
Parking
- 1 Car Attached Garage
- Driveway
Outdoor Features
- Deck
- Covered patio or porch
Schools
- Silverdale Elementary School
- Hunters Creek Middle School
- White Oak High School
Utilities
- Heat Pump System
- Electric Water Heater
Community Details
- No Home Owners Association
Listing and Financial Details
- Assessor Parcel Number 530704829540
Ownership History
Purchase Details
Home Financials for this Owner
Home Financials are based on the most recent Mortgage that was taken out on this home.Purchase Details
Home Financials for this Owner
Home Financials are based on the most recent Mortgage that was taken out on this home.Purchase Details
Home Financials for this Owner
Home Financials are based on the most recent Mortgage that was taken out on this home.Purchase Details
Purchase Details
Home Financials for this Owner
Home Financials are based on the most recent Mortgage that was taken out on this home.Purchase Details
Home Financials for this Owner
Home Financials are based on the most recent Mortgage that was taken out on this home.Similar Homes in Jacksonville, NC
Home Values in the Area
Average Home Value in this Area
Purchase History
| Date | Type | Sale Price | Title Company |
|---|---|---|---|
| Warranty Deed | $255,000 | None Listed On Document | |
| Warranty Deed | $180,000 | None Available | |
| Warranty Deed | $110,000 | None Available | |
| Interfamily Deed Transfer | -- | Attorney | |
| Warranty Deed | $158,000 | None Available | |
| Warranty Deed | $152,500 | Chicago Title Insurance Co |
Mortgage History
| Date | Status | Loan Amount | Loan Type |
|---|---|---|---|
| Open | $263,415 | VA | |
| Previous Owner | $112,365 | VA | |
| Previous Owner | $161,294 | VA | |
| Previous Owner | $146,700 | VA |
Property History
| Date | Event | Price | Change | Sq Ft Price |
|---|---|---|---|---|
| 05/20/2025 05/20/25 | Sold | $255,000 | 0.0% | $160 / Sq Ft |
| 03/30/2025 03/30/25 | Pending | -- | -- | -- |
| 03/25/2025 03/25/25 | For Sale | $255,000 | +41.7% | $160 / Sq Ft |
| 07/07/2021 07/07/21 | Sold | $180,000 | 0.0% | $113 / Sq Ft |
| 05/23/2021 05/23/21 | Pending | -- | -- | -- |
| 05/17/2021 05/17/21 | For Sale | $180,000 | +63.6% | $113 / Sq Ft |
| 10/15/2018 10/15/18 | Sold | $110,000 | -4.3% | $75 / Sq Ft |
| 07/25/2018 07/25/18 | Pending | -- | -- | -- |
| 03/29/2018 03/29/18 | For Sale | $115,000 | -- | $78 / Sq Ft |
Tax History Compared to Growth
Tax History
| Year | Tax Paid | Tax Assessment Tax Assessment Total Assessment is a certain percentage of the fair market value that is determined by local assessors to be the total taxable value of land and additions on the property. | Land | Improvement |
|---|---|---|---|---|
| 2024 | $1,223 | $186,654 | $35,000 | $151,654 |
| 2023 | $1,223 | $186,654 | $35,000 | $151,654 |
| 2022 | $1,223 | $186,654 | $35,000 | $151,654 |
| 2021 | $877 | $124,440 | $35,000 | $89,440 |
| 2020 | $877 | $124,440 | $35,000 | $89,440 |
| 2019 | $877 | $124,440 | $35,000 | $89,440 |
| 2018 | $877 | $124,440 | $35,000 | $89,440 |
| 2017 | $922 | $136,610 | $45,000 | $91,610 |
| 2016 | $922 | $136,610 | $0 | $0 |
| 2015 | $922 | $136,610 | $0 | $0 |
| 2014 | $922 | $136,610 | $0 | $0 |
Agents Affiliated with this Home
-
Heidi Turner
H
Seller's Agent in 2025
Heidi Turner
Anchor & Co. of Eastern North Carolina
(910) 934-1465
7 in this area
69 Total Sales
-
Kylee Verhoff
K
Buyer's Agent in 2025
Kylee Verhoff
Anchor & Co. of Eastern North Carolina
(910) 546-5569
3 in this area
50 Total Sales
-
D
Seller's Agent in 2018
DeAnna Corzo
Realty ONE Group Affinity
-
Cynthia LaCorte

Buyer's Agent in 2018
Cynthia LaCorte
Coldwell Banker Sea Coast Advantage - Jacksonville
(910) 467-3847
16 in this area
463 Total Sales
Map
Source: Hive MLS
MLS Number: 100496522
APN: 051501
- 315 Running Rd
- 278 Brookstone Way
- 302 Brookstone Way
- 202 Morgan Ln
- 212 Winners Cir S
- 1494 Rocky Run Rd
- 1616 Rocky Run Rd
- 445 Worsley Way
- 402 Halo Ct
- 284 Crossroads Store Dr
- 305 Crossroads Store Dr
- 102 Sand Ct
- 128 S Sea St
- 507 Turpentine Trail
- 304 Sheffield Rd
- 255 Crossroads Store Dr
- 204 Old Field School Ln
- 318 Bubbling Brook Ln
- 639 Indigo Johnston Dr
- 304 Old Snap Dragon Ct
