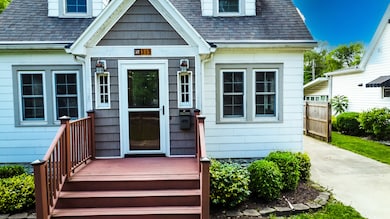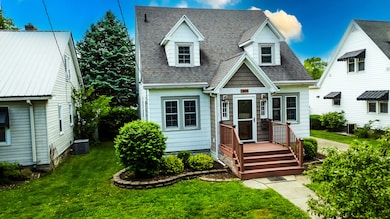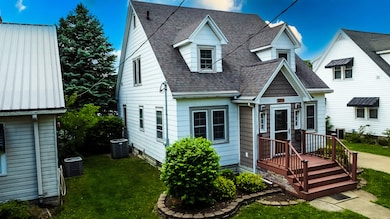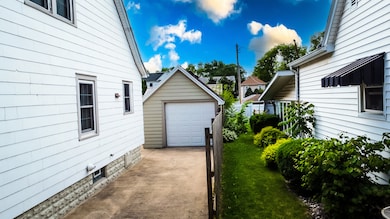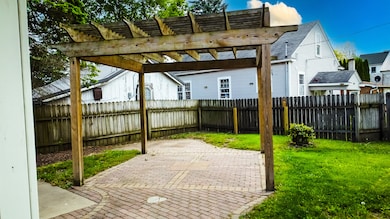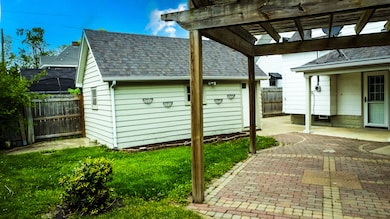
319 S 3rd St Watseka, IL 60970
Estimated payment $1,412/month
Highlights
- Very Popular Property
- Wood Flooring
- Community Pool
- Property is near a park
- Main Floor Bedroom
- 4-minute walk to Watseka Park District
About This Home
Nestled in a charming neighborhood, this 2-story cottage offers the perfect balance of historic character and modern updates. Featuring 4 bedrooms and 2 full baths, this 1,904 SF home welcomes you with an ornate ceramic tile foyer that adds a touch of elegance. The updated kitchen is designed for function and style, while the Bruce hardwood floors in the dining room bring warmth and timeless appeal. Fresh new carpet enhances the home's cozy feel, and the large dry basement offers incredible storage or the potential for additional living space. Step outside to your fenced-in backyard, where a paver patio and pergola create a peaceful setting for relaxation or entertaining. Situated on a 50x100 lot, this home is the perfect place to settle in and make lifelong memories. Schedule a showing today!
Home Details
Home Type
- Single Family
Est. Annual Taxes
- $3,516
Year Built
- Built in 1929
Lot Details
- 4,792 Sq Ft Lot
- Lot Dimensions are 50x100
- Paved or Partially Paved Lot
- Property is zoned SINGL
Parking
- 1 Car Garage
- Driveway
- Parking Included in Price
Home Design
- Cottage
- Block Foundation
- Asphalt Roof
Interior Spaces
- 1,904 Sq Ft Home
- 1.5-Story Property
- Whole House Fan
- Ceiling Fan
- Window Screens
- Family Room
- Living Room
- Formal Dining Room
- Laundry Room
Kitchen
- Range
- Microwave
- Stainless Steel Appliances
Flooring
- Wood
- Carpet
- Ceramic Tile
Bedrooms and Bathrooms
- 4 Bedrooms
- 4 Potential Bedrooms
- Main Floor Bedroom
- Bathroom on Main Level
- 2 Full Bathrooms
- Soaking Tub
Basement
- Basement Fills Entire Space Under The House
- Sump Pump
Outdoor Features
- Patio
- Pergola
- Porch
Location
- Property is near a park
Utilities
- Forced Air Heating and Cooling System
- Heating System Uses Natural Gas
- 200+ Amp Service
- 100 Amp Service
- Water Softener is Owned
Community Details
- Tennis Courts
- Community Pool
Listing and Financial Details
- Homeowner Tax Exemptions
Map
Home Values in the Area
Average Home Value in this Area
Tax History
| Year | Tax Paid | Tax Assessment Tax Assessment Total Assessment is a certain percentage of the fair market value that is determined by local assessors to be the total taxable value of land and additions on the property. | Land | Improvement |
|---|---|---|---|---|
| 2023 | $7,032 | $33,270 | $3,060 | $30,210 |
| 2022 | $2,270 | $27,900 | $2,570 | $25,330 |
| 2021 | $2,354 | $27,070 | $2,490 | $24,580 |
| 2020 | $2,582 | $28,950 | $2,660 | $26,290 |
| 2019 | $2,465 | $28,000 | $2,570 | $25,430 |
| 2018 | $2,392 | $27,270 | $2,500 | $24,770 |
| 2017 | $2,763 | $26,790 | $2,460 | $24,330 |
| 2016 | $2,433 | $26,790 | $2,460 | $24,330 |
| 2015 | $2,210 | $26,460 | $2,430 | $24,030 |
| 2014 | $2,210 | $25,980 | $2,390 | $23,590 |
| 2013 | $2,384 | $27,130 | $2,500 | $24,630 |
Property History
| Date | Event | Price | Change | Sq Ft Price |
|---|---|---|---|---|
| 05/20/2025 05/20/25 | For Sale | $199,900 | -- | $105 / Sq Ft |
Purchase History
| Date | Type | Sale Price | Title Company |
|---|---|---|---|
| Special Warranty Deed | $86,500 | None Listed On Document | |
| Trustee Deed | -- | None Listed On Document | |
| Warranty Deed | $95,000 | None Available | |
| Deed | $95,500 | -- |
Mortgage History
| Date | Status | Loan Amount | Loan Type |
|---|---|---|---|
| Previous Owner | $93,279 | FHA |
About the Listing Agent

I have spent the majority of my life in the healthcare field and after reaching the level of CEO decided that it was time for a change. My father has been a Realtor for over 30 years and I have joined him in his office, Smith's Real Estate Services, LTD. I believe in servant leadership and plan to provide the same level of care and understanding with my Real Estate clients as I did with my patients, their families, providers, and staff in the Healthcare arena!
Tim's Other Listings
Source: Midwest Real Estate Data (MRED)
MLS Number: 12310531
APN: 19-32-462-016
- 221 S 3rd St
- 219 W Mulberry St
- 433 S 5th St
- 328 E Mulberry St
- 302 E Cherry St Unit B
- 407 E Mulberry St
- 426 E Locust St
- 212 E Ash St
- 428 E Cherry St
- 415 N 3rd St
- 465 E Ash St
- 622 S Belmont Ave
- 601 E Porter Ave
- 420 N 6th St
- 218 W Fleming St
- 530 E Ash St
- 529 N 2nd St
- 609 E Porter Ave
- 920 S 5th St
- 703 E Rosewood St

