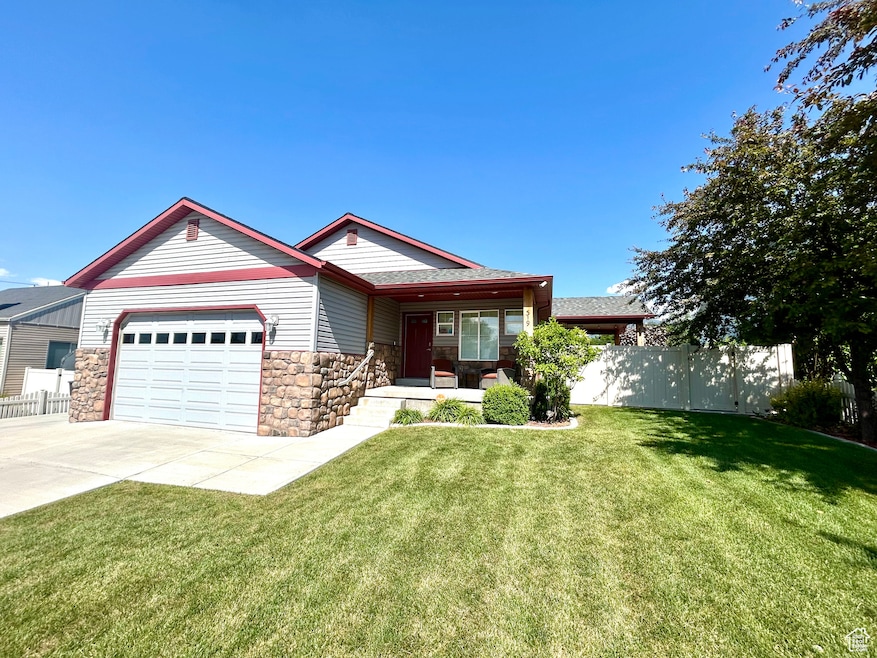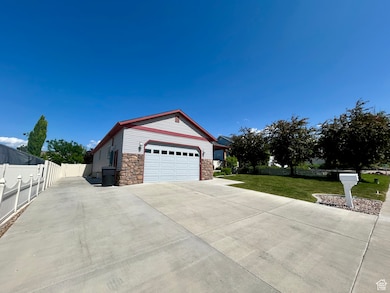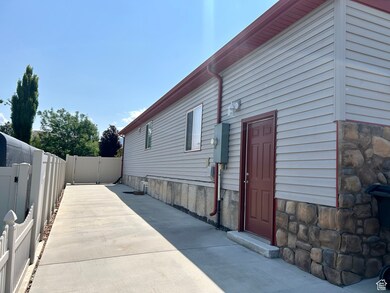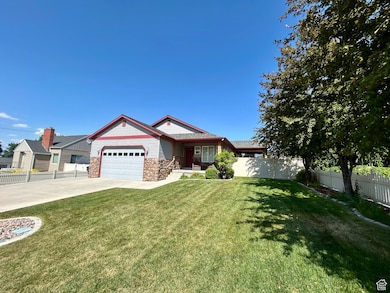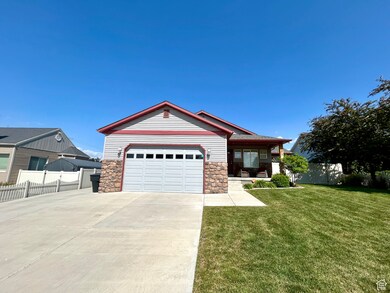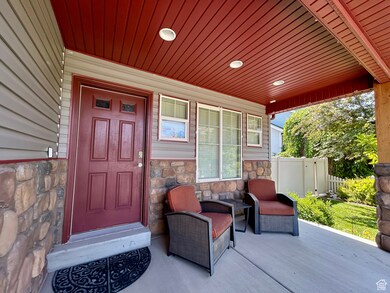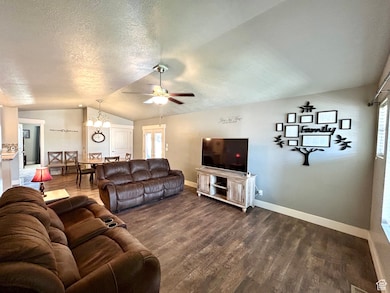
319 S 600 E Payson, UT 84651
Estimated payment $3,226/month
Highlights
- RV or Boat Parking
- Mountain View
- Main Floor Primary Bedroom
- Updated Kitchen
- Rambler Architecture
- No HOA
About This Home
Don't miss this one! Come take a look at this like new, main level living rambler. Home was built in 2014 with attention to detail and build quality. Great location, close to Payson Canyon, and City Park. Home features an RV pad and oversized garage and garage door. Fully fenced back yard with concrete pad and permanent dog kennel. Home has amazing landscaping with a covered deck that connects to dining room via French doors. Inside the bedrooms are large ,and the kitchen is what dreams are made of! This home is ideal for hosting those summer BBQ's. All appliances are included! This home is very clean. Sit back and enjoy the mountain views from this beautiful home. Come take a look today! Square footage figures are provided as a courtesy estimate only and were obtained from building plans. Buyer is advised to obtain an independent measurement.
Listing Agent
Ryan Rowley
Equity Real Estate (Advisors) License #11137961 Listed on: 06/06/2025
Home Details
Home Type
- Single Family
Est. Annual Taxes
- $2,322
Year Built
- Built in 2014
Lot Details
- 9,148 Sq Ft Lot
- Property is Fully Fenced
- Landscaped
- Sprinkler System
- Property is zoned Single-Family
Home Design
- Rambler Architecture
- Asphalt
Interior Spaces
- 2,724 Sq Ft Home
- 2-Story Property
- Ceiling Fan
- Double Pane Windows
- Window Treatments
- Mountain Views
- Basement Fills Entire Space Under The House
Kitchen
- Updated Kitchen
- Gas Range
- Microwave
- Disposal
Flooring
- Carpet
- Tile
Bedrooms and Bathrooms
- 3 Main Level Bedrooms
- Primary Bedroom on Main
- Walk-In Closet
Laundry
- Dryer
- Washer
Parking
- Attached Garage
- RV or Boat Parking
Schools
- Barnett Elementary School
- Salem Jr Middle School
- Salem Hills High School
Utilities
- Forced Air Heating and Cooling System
- Natural Gas Connected
Community Details
- No Home Owners Association
- Curtis Subdivision
Listing and Financial Details
- Exclusions: Freezer
- Assessor Parcel Number 46-757-0002
Map
Home Values in the Area
Average Home Value in this Area
Tax History
| Year | Tax Paid | Tax Assessment Tax Assessment Total Assessment is a certain percentage of the fair market value that is determined by local assessors to be the total taxable value of land and additions on the property. | Land | Improvement |
|---|---|---|---|---|
| 2024 | $2,322 | $236,280 | $0 | $0 |
| 2023 | $2,362 | $241,065 | $0 | $0 |
| 2022 | $2,218 | $222,585 | $0 | $0 |
| 2021 | $1,834 | $295,300 | $86,200 | $209,100 |
| 2020 | $1,752 | $276,000 | $78,400 | $197,600 |
| 2019 | $1,643 | $265,300 | $67,700 | $197,600 |
| 2018 | $1,595 | $248,200 | $57,000 | $191,200 |
| 2017 | $1,453 | $121,660 | $0 | $0 |
| 2016 | $1,430 | $118,910 | $0 | $0 |
| 2015 | $1,361 | $112,365 | $0 | $0 |
| 2014 | $513 | $42,700 | $0 | $0 |
Property History
| Date | Event | Price | Change | Sq Ft Price |
|---|---|---|---|---|
| 07/07/2025 07/07/25 | Price Changed | $549,000 | -3.6% | $202 / Sq Ft |
| 06/21/2025 06/21/25 | Price Changed | $569,500 | -1.5% | $209 / Sq Ft |
| 06/17/2025 06/17/25 | Price Changed | $578,000 | -0.7% | $212 / Sq Ft |
| 06/06/2025 06/06/25 | For Sale | $582,000 | -- | $214 / Sq Ft |
Purchase History
| Date | Type | Sale Price | Title Company |
|---|---|---|---|
| Special Warranty Deed | -- | Key Land Title | |
| Interfamily Deed Transfer | -- | Us Title | |
| Warranty Deed | -- | Eagle Pointe Title Insuranc |
Mortgage History
| Date | Status | Loan Amount | Loan Type |
|---|---|---|---|
| Previous Owner | $166,000 | New Conventional | |
| Previous Owner | $134,000 | New Conventional | |
| Previous Owner | $140,000 | Construction |
Similar Homes in Payson, UT
Source: UtahRealEstate.com
MLS Number: 2090421
APN: 46-757-0002
- 854 S 600 E
- 62 S 1400 E
- 1461 E 100 S
- 1361 E 50 S
- 105 W 1200 S
- 752 N 400 W
- 1722 N 1230 E
- 1862 N 460 W
- 1864 N 460 W
- 1866 N 460 W
- 1316 W 800 S Unit 1316 W 800 s
- 1129 S 1660 E
- 140 N 700 E Unit Bleeding Heart B
- 1284 S 3610 E Unit 1065
- 752 E 500 N Unit 752 East
- 1449 S 2490 E
- 891 S 2300 E Unit Bedroom 1
- 2996 E 1530 S
- 899 N 1120 E
- 1228 E 800 N
