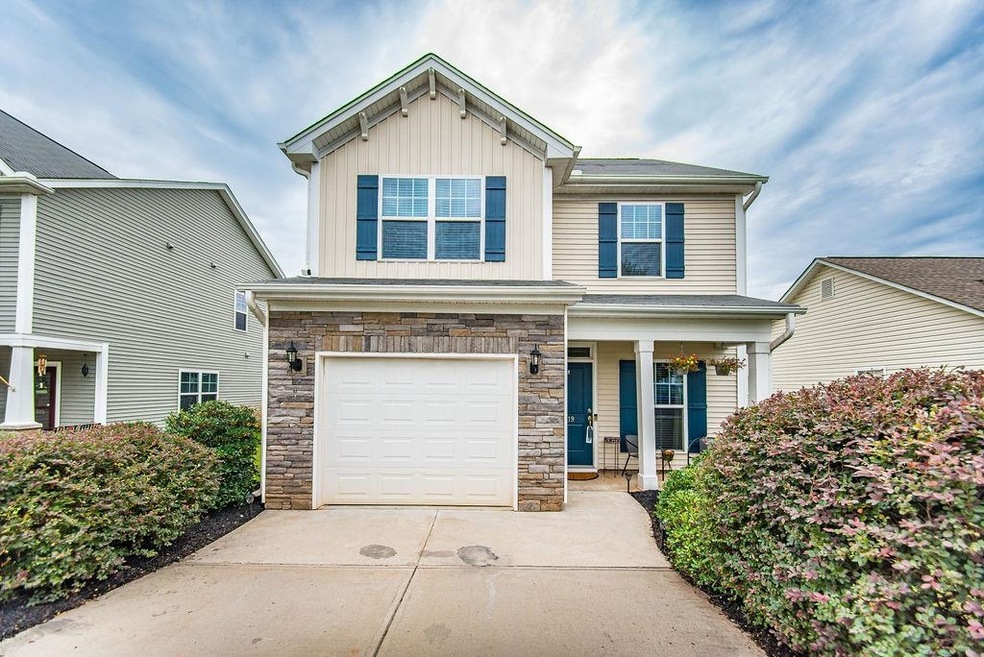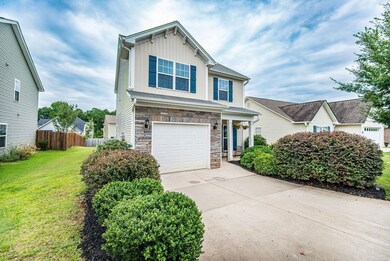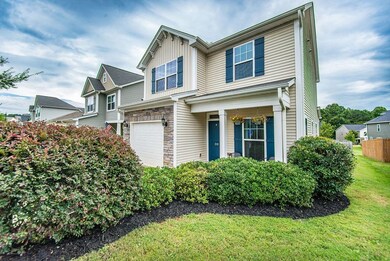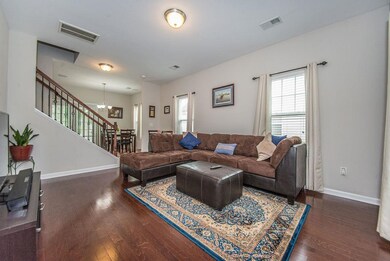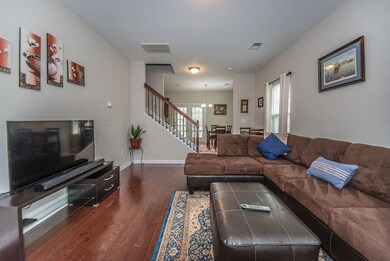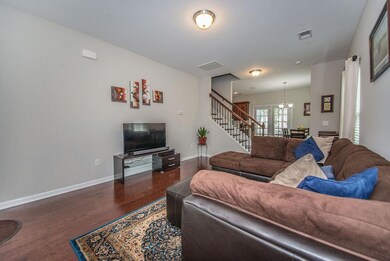
Estimated Value: $252,768 - $289,000
Highlights
- Open Floorplan
- Craftsman Architecture
- Solid Surface Countertops
- James H. Hendrix Elementary School Rated A-
- Wood Flooring
- Screened Porch
About This Home
As of September 2022Very well-kept like-new home!! The large living area is open into the kitchen/dining space. Hardwood and tile floors throughout the main level. The kitchen features granite countertops, tile backsplash, full pantry, and stainless steel appliances. The stairs are hardwood with wrought iron spindles giving a very elegant look and easy maintenance. The master suite upstairs is very spacious and includes a double vanity, extra-large tub/shower, and walk-in closet. Two other sizable bedrooms and another full bath finish the upstairs. Out back is a huge covered and screened porch overlooking the level yard. Conveniently located just a few minutes from Boiling Springs and downtown Inman, as well as the highway for commuting. Schedule a showing to see everything this home offers!!
Home Details
Home Type
- Single Family
Est. Annual Taxes
- $1,761
Year Built
- Built in 2017
Lot Details
- Lot Dimensions are 50x111
- Level Lot
HOA Fees
- $13 Monthly HOA Fees
Home Design
- Craftsman Architecture
- Traditional Architecture
- Slab Foundation
- Composition Shingle Roof
- Vinyl Siding
- Stone Exterior Construction
Interior Spaces
- 1,668 Sq Ft Home
- 2-Story Property
- Open Floorplan
- Screened Porch
- Fire and Smoke Detector
Kitchen
- Oven or Range
- Dishwasher
- Solid Surface Countertops
Flooring
- Wood
- Carpet
- Ceramic Tile
- Vinyl
Bedrooms and Bathrooms
- 3 Bedrooms
- Walk-In Closet
Parking
- 1 Car Garage
- Garage Door Opener
- Driveway
Outdoor Features
- Patio
Schools
- Boiling Springs Middle School
Utilities
- Cooling Available
- Heat Pump System
- Electric Water Heater
- Cable TV Available
Ownership History
Purchase Details
Home Financials for this Owner
Home Financials are based on the most recent Mortgage that was taken out on this home.Purchase Details
Home Financials for this Owner
Home Financials are based on the most recent Mortgage that was taken out on this home.Purchase Details
Purchase Details
Home Financials for this Owner
Home Financials are based on the most recent Mortgage that was taken out on this home.Purchase Details
Similar Homes in Inman, SC
Home Values in the Area
Average Home Value in this Area
Purchase History
| Date | Buyer | Sale Price | Title Company |
|---|---|---|---|
| Salas Kaitlyn Scarlett | $245,000 | -- | |
| Salas Kaitlyn Scarlett | $245,000 | -- | |
| Reid Dustin Kennedy | $157,000 | None Available | |
| Mungo Homes Inc | $150,000 | -- | |
| Dunnsmore Partners Llc | $311,958 | -- | |
| Fbsa 1 Llc | -- | -- |
Mortgage History
| Date | Status | Borrower | Loan Amount |
|---|---|---|---|
| Open | Salas Kaitlyn Scarlett | $247,474 | |
| Closed | Salas Kaitlyn Scarlett | $247,474 | |
| Previous Owner | Reid Dustin Kennedy | $154,156 | |
| Previous Owner | Dunnsmore Partners Llc | $220,000 |
Property History
| Date | Event | Price | Change | Sq Ft Price |
|---|---|---|---|---|
| 09/23/2022 09/23/22 | Sold | $245,000 | 0.0% | $147 / Sq Ft |
| 08/13/2022 08/13/22 | Pending | -- | -- | -- |
| 08/10/2022 08/10/22 | For Sale | $245,000 | -- | $147 / Sq Ft |
Tax History Compared to Growth
Tax History
| Year | Tax Paid | Tax Assessment Tax Assessment Total Assessment is a certain percentage of the fair market value that is determined by local assessors to be the total taxable value of land and additions on the property. | Land | Improvement |
|---|---|---|---|---|
| 2024 | $1,761 | $9,800 | $1,372 | $8,428 |
| 2023 | $1,761 | $9,800 | $1,372 | $8,428 |
| 2022 | $1,179 | $6,280 | $920 | $5,360 |
| 2021 | $1,179 | $6,280 | $920 | $5,360 |
| 2020 | $1,160 | $6,280 | $920 | $5,360 |
| 2019 | $1,160 | $6,280 | $920 | $5,360 |
| 2018 | $1,135 | $6,280 | $920 | $5,360 |
| 2017 | $159 | $920 | $920 | $0 |
| 2016 | $56 | $150 | $150 | $0 |
| 2015 | $55 | $150 | $150 | $0 |
| 2014 | $55 | $150 | $150 | $0 |
Agents Affiliated with this Home
-
Steven Long

Seller's Agent in 2022
Steven Long
Cornerstone Real Estate Group
(864) 978-3104
352 Total Sales
Map
Source: Multiple Listing Service of Spartanburg
MLS Number: SPN292951
APN: 2-42-00-023.32
- 224 Stallion Rd
- 301 Highland Springs Loop
- 281 Highland Springs Loop
- 323 Fishermans Cove
- 257 Highland Springs Loop
- 3028 Whispering Willow Ct Unit MT 78 Magnolia A
- 3028 Whispering Willow Ct
- 251 N Lake Emory Dr
- 3027 Whispering Willow Ct
- 4042 Rustling Grass Trail
- 4042 Rustling Grass Trail Unit MD 206 Crane VE C
- 3075 Whispering Willow Ct Unit MD 225 Emerson VE B
- 3075 Whispering Willow Ct
- 3020 Whispering Willow Ct
- 3020 Whispering Willow Ct Unit MT 80 Chestnut A
- 3117 Whispering Willow Ct
- 3117 Whispering Willow Ct Unit MD 229 Frost VE C
- 123 S Lake Emory Dr
- 154 S Lake Emory Dr
- 0 Meadow Farm Rd
- 319 S Ivestor Ct
- 315 S Ivestor Ct
- 323 S Ivestor Ct
- 311 S Ivestor Ct
- 327 S Ivestor Ct
- 520 Bailey Elizabeth
- 524 Elizabeth Bailey Way
- 512 Bailey Elizabeth Way
- 331 S Ivestor Ct
- 307 S Ivestor Ct
- 316 S Ivestor Ct
- 528 Bailey Elizabeth Way
- 508 Bailey Elizabeth Way
- 335 S Ivestor Ct
- 320 S Ivestor
- 324 S Ivestor
- 303 S Ivestor Ct
- 328 S Ivestor Ct
- 312 S Ivestor Ct
- 608 Patagonia Ct
