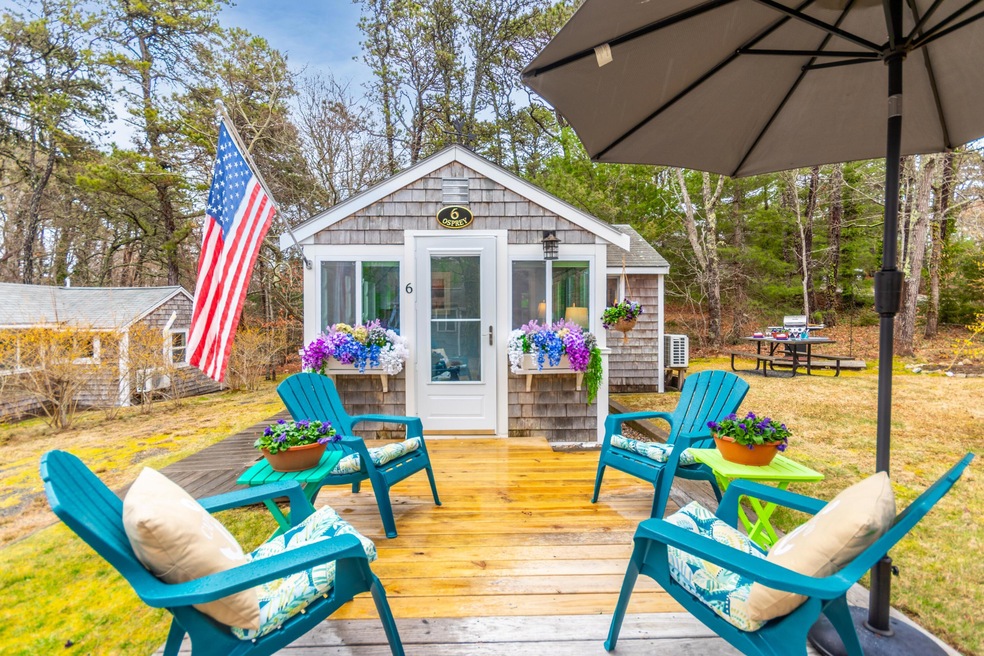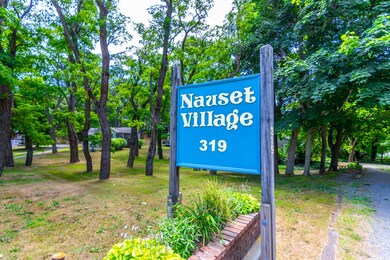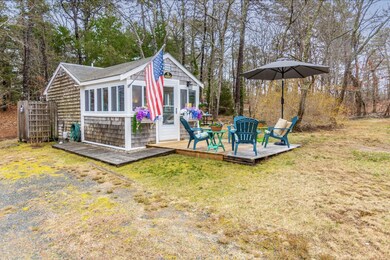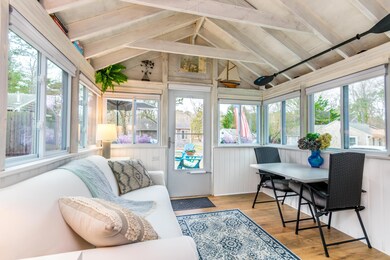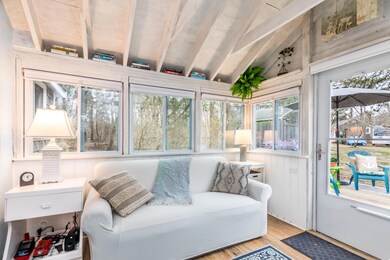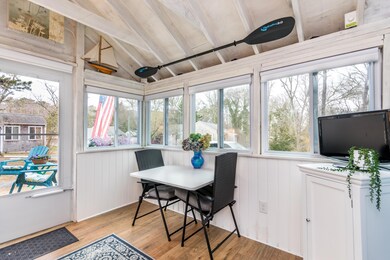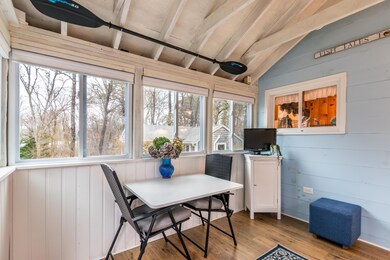
319 S Orleans Rd Unit 6 Orleans, MA 02653
Estimated payment $1,821/month
Highlights
- Wooded Lot
- Cathedral Ceiling
- Main Floor Primary Bedroom
- Orleans Elementary School Rated A-
- Wood Flooring
- Cottage
About This Home
Craving a little Cape Cod magic? Welcome to ''The Osprey'' - Cottage #6 at Nauset Village, where the salty breeze carries echoes of summers past. Infused with charm, comfort & a sense of slowing down, this sweet sun-splashed seasonal retreat is your ticket to a simpler time. Thoughtfully maintained, this furnished and stocked cottage is ready for its next chapter, whether that's beach days, breezy mornings with coffee on the deck, or evenings under the stars with a book and a blanket. Inside, a whitewashed vaulted ceiling & wide plank floors set a breezy, coastal tone in the bedroom, while a 2021 mini split keeps things cool & comfortable. The front room feels like a postcard brought to life - walls of windows let the light pour in. A pop-up table smartly folds away, and when you need extra space, a comfy pull-out sofa is ready for guests. A compact, cleverly designed kitchen has everything you need, including updated stainless steel appliances. Whether you're looking for a peaceful escape or a place where generations can gather and return to year after year, The Osprey is a more than a cottage, it's a state of mind. Short term rentals are allowed for those seeking an investment. All parties to verify all information contained herein.
Property Details
Home Type
- Condominium
Est. Annual Taxes
- $1,050
Year Built
- Built in 1935
Lot Details
- Near Conservation Area
- No Common Walls
- Landscaped
- Wooded Lot
HOA Fees
- $182 Monthly HOA Fees
Home Design
- Cottage
- Slab Foundation
- Pitched Roof
- Asphalt Roof
- Shingle Siding
Interior Spaces
- 308 Sq Ft Home
- 1-Story Property
- Cathedral Ceiling
- Living Room
- <<microwave>>
Flooring
- Wood
- Tile
Bedrooms and Bathrooms
- 1 Primary Bedroom on Main
- Cedar Closet
- 1 Full Bathroom
Parking
- 2 Parking Spaces
- Open Parking
Location
- Property is near shops
Utilities
- Central Air
- Heating Available
- Electric Water Heater
- Private Sewer
- Cable TV Available
Listing and Financial Details
- Assessor Parcel Number 69166F
Community Details
Overview
- 10 Units
Pet Policy
- Pets Allowed
Map
Home Values in the Area
Average Home Value in this Area
Tax History
| Year | Tax Paid | Tax Assessment Tax Assessment Total Assessment is a certain percentage of the fair market value that is determined by local assessors to be the total taxable value of land and additions on the property. | Land | Improvement |
|---|---|---|---|---|
| 2025 | $1,051 | $168,400 | $0 | $168,400 |
| 2024 | $1,035 | $161,400 | $0 | $161,400 |
| 2023 | $930 | $149,200 | $0 | $149,200 |
| 2022 | $1,042 | $144,700 | $0 | $144,700 |
| 2021 | $1,081 | $137,900 | $0 | $137,900 |
| 2020 | $1,040 | $137,600 | $0 | $137,600 |
| 2019 | $998 | $134,900 | $0 | $134,900 |
| 2018 | $833 | $125,700 | $0 | $125,700 |
| 2017 | $755 | $119,300 | $0 | $119,300 |
| 2016 | $755 | $116,900 | $0 | $116,900 |
| 2015 | $635 | $98,900 | $0 | $98,900 |
Property History
| Date | Event | Price | Change | Sq Ft Price |
|---|---|---|---|---|
| 06/14/2025 06/14/25 | Pending | -- | -- | -- |
| 06/04/2025 06/04/25 | Price Changed | $280,000 | -5.1% | $1,346 / Sq Ft |
| 05/01/2025 05/01/25 | For Sale | $295,000 | -- | $1,418 / Sq Ft |
Purchase History
| Date | Type | Sale Price | Title Company |
|---|---|---|---|
| Not Resolvable | $110,000 | -- | |
| Deed | $58,500 | -- | |
| Deed | $21,000 | -- |
Similar Homes in Orleans, MA
Source: Cape Cod & Islands Association of REALTORS®
MLS Number: 22501528
APN: ORLE-000690-000016-000006F
