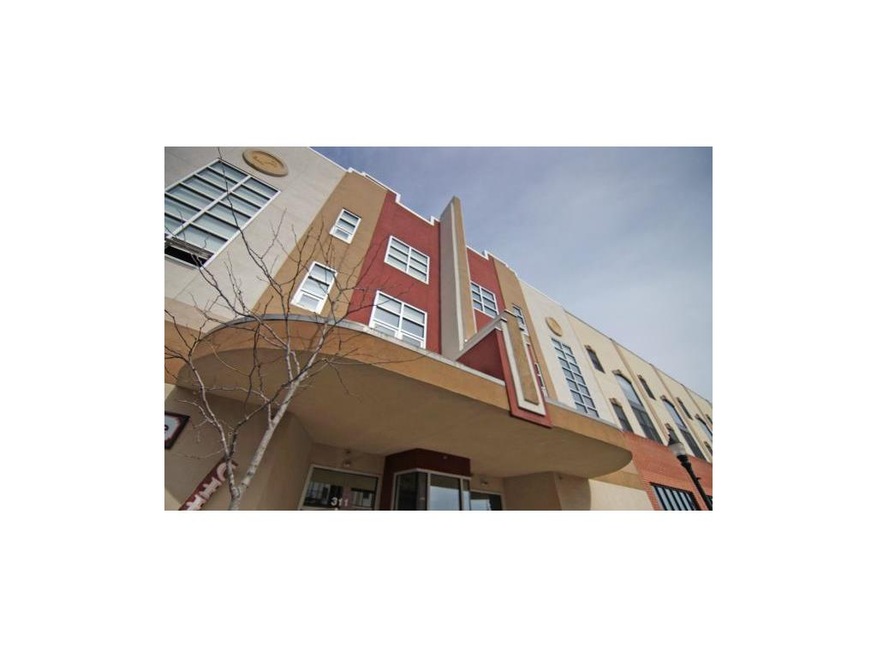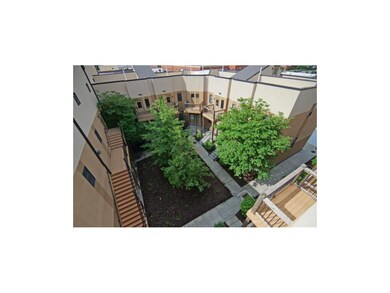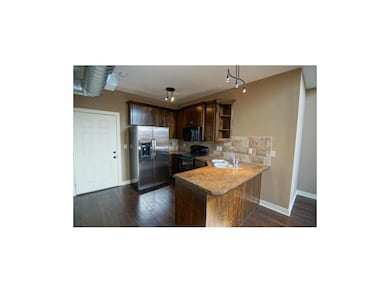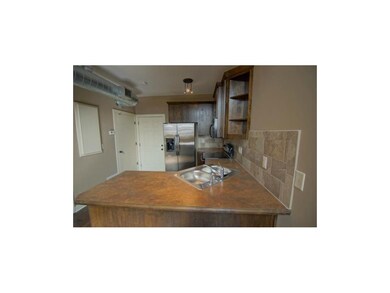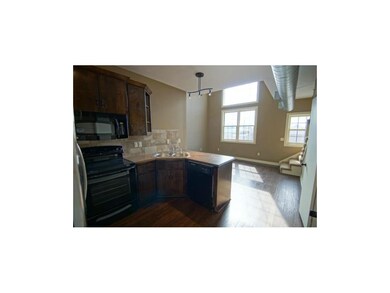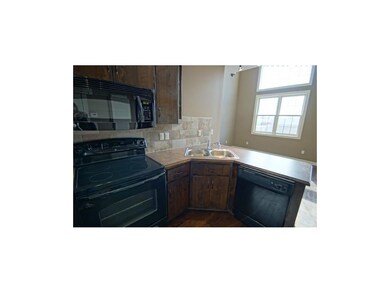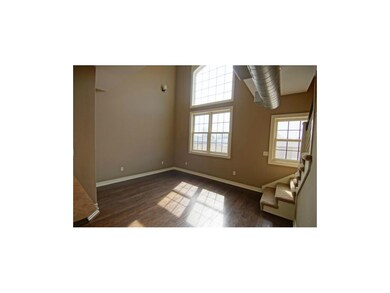
319 SE Douglas St Unit 201 Lees Summit, MO 64063
Lee's Summit NeighborhoodHighlights
- Custom Closet System
- Deck
- Vaulted Ceiling
- Pleasant Lea Middle School Rated A-
- Contemporary Architecture
- Granite Countertops
About This Home
As of January 2018Live in style! Awesome overlook view of the family room from MBR w/huge windows! Brand new kitchen w/island, & new apps! Beautiful hrdwd floors throughout main floor! Also awesome rooftop terrace for enjoying trendy downtown Lee's Summit! Unit comes with 1 parking space in the Vogue Condo garage. The garage is on the other side of the courtyard. Only in Award Winning Downtown Lee's Summit! HOA Dues cover Hazard Ins, water, sewer, trash & exterior maintenance! Condo Ins (included in loan escrows) is approx $260/year
Last Agent to Sell the Property
Keller Williams Platinum Prtnr License #2002004735 Listed on: 05/30/2015

Property Details
Home Type
- Condominium
Est. Annual Taxes
- $2,049
Year Built
- 2008
HOA Fees
- $251 Monthly HOA Fees
Parking
- 1 Car Detached Garage
- Off-Street Parking
Home Design
- Loft
- Contemporary Architecture
- Stucco
Interior Spaces
- Wet Bar: Hardwood, Ceramic Tiles, Shower Only, Carpet, Ceiling Fan(s), Walk-In Closet(s), Kitchen Island, Pantry
- Built-In Features: Hardwood, Ceramic Tiles, Shower Only, Carpet, Ceiling Fan(s), Walk-In Closet(s), Kitchen Island, Pantry
- Vaulted Ceiling
- Ceiling Fan: Hardwood, Ceramic Tiles, Shower Only, Carpet, Ceiling Fan(s), Walk-In Closet(s), Kitchen Island, Pantry
- Skylights
- Fireplace
- Shades
- Plantation Shutters
- Drapes & Rods
Kitchen
- Eat-In Kitchen
- Electric Oven or Range
- Dishwasher
- Kitchen Island
- Granite Countertops
- Laminate Countertops
- Disposal
Flooring
- Wall to Wall Carpet
- Linoleum
- Laminate
- Stone
- Ceramic Tile
- Luxury Vinyl Plank Tile
- Luxury Vinyl Tile
Bedrooms and Bathrooms
- 1 Bedroom
- Custom Closet System
- Cedar Closet: Hardwood, Ceramic Tiles, Shower Only, Carpet, Ceiling Fan(s), Walk-In Closet(s), Kitchen Island, Pantry
- Walk-In Closet: Hardwood, Ceramic Tiles, Shower Only, Carpet, Ceiling Fan(s), Walk-In Closet(s), Kitchen Island, Pantry
- Double Vanity
- Bathtub with Shower
Home Security
Outdoor Features
- Deck
- Enclosed patio or porch
Schools
- Lee's Summit Elementary School
- Lee's Summit High School
Utilities
- Central Air
- Heating System Uses Natural Gas
Listing and Financial Details
- Assessor Parcel Number 61-230-18-25-00-0-03-012
Community Details
Overview
- Association fees include building maint, lawn maintenance, management, parking, property insurance, snow removal, trash pick up, water
- Vogue Condominiums Subdivision
- On-Site Maintenance
Security
- Fire and Smoke Detector
Ownership History
Purchase Details
Home Financials for this Owner
Home Financials are based on the most recent Mortgage that was taken out on this home.Purchase Details
Home Financials for this Owner
Home Financials are based on the most recent Mortgage that was taken out on this home.Similar Home in Lees Summit, MO
Home Values in the Area
Average Home Value in this Area
Purchase History
| Date | Type | Sale Price | Title Company |
|---|---|---|---|
| Warranty Deed | -- | Stewart Title Co | |
| Special Warranty Deed | -- | First American Title Co |
Mortgage History
| Date | Status | Loan Amount | Loan Type |
|---|---|---|---|
| Previous Owner | $76,000 | Adjustable Rate Mortgage/ARM |
Property History
| Date | Event | Price | Change | Sq Ft Price |
|---|---|---|---|---|
| 01/12/2018 01/12/18 | Sold | -- | -- | -- |
| 12/23/2017 12/23/17 | Pending | -- | -- | -- |
| 10/21/2017 10/21/17 | For Sale | $119,500 | -0.4% | -- |
| 01/15/2016 01/15/16 | Sold | -- | -- | -- |
| 11/30/2015 11/30/15 | Pending | -- | -- | -- |
| 06/02/2015 06/02/15 | For Sale | $120,000 | -- | -- |
Tax History Compared to Growth
Tax History
| Year | Tax Paid | Tax Assessment Tax Assessment Total Assessment is a certain percentage of the fair market value that is determined by local assessors to be the total taxable value of land and additions on the property. | Land | Improvement |
|---|---|---|---|---|
| 2024 | $1,866 | $26,030 | $5,531 | $20,499 |
| 2023 | $1,866 | $26,030 | $3,319 | $22,711 |
| 2022 | $1,810 | $22,420 | $1,305 | $21,115 |
| 2021 | $1,847 | $22,420 | $1,305 | $21,115 |
| 2020 | $1,634 | $19,640 | $1,305 | $18,335 |
| 2019 | $1,589 | $19,640 | $1,305 | $18,335 |
| 2018 | $2,000,378 | $18,050 | $1,305 | $16,745 |
| 2017 | $1,467 | $18,050 | $1,305 | $16,745 |
| 2016 | $1,467 | $16,655 | $1,305 | $15,350 |
Agents Affiliated with this Home
-
Jenell Crooks

Seller's Agent in 2018
Jenell Crooks
Chartwell Realty LLC
(816) 985-5586
11 in this area
73 Total Sales
-
Cathy Counti
C
Seller's Agent in 2016
Cathy Counti
Keller Williams Platinum Prtnr
(816) 365-2225
21 in this area
52 Total Sales
Map
Source: Heartland MLS
MLS Number: 1941649
APN: 61-230-18-29-00-0-03-008
- 108 SW Madison St
- 114 SE Summit Ave
- 308 SW Highland St
- 714 SE Green St
- 604 NE Ash St
- 205 NE Orchard St
- 606 SE 3rd Terrace
- 105 SW Alderson Place
- 313 NE Corder St
- 506 NE Magnolia St
- 1002 SW Orrington Place
- 515 NE Florence Ave
- 105 SW Donovan Rd
- 203 NW Donovan Rd
- 27004 NW Olive St
- 602 SW Lea Dr
- 810 SW Pleasant Dr
- 513 NE Independence Ave
- 801 SW Lea Dr
- 208 NW Oxford Ln
