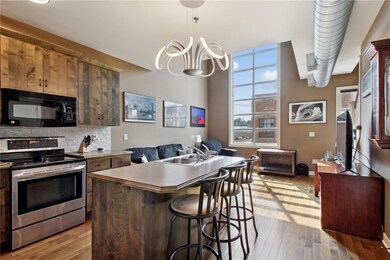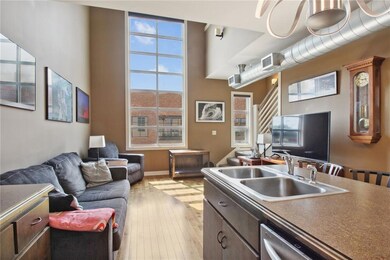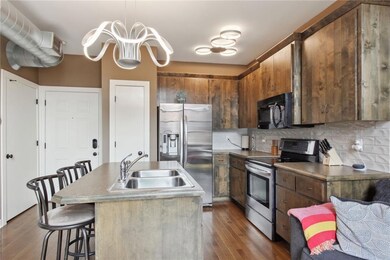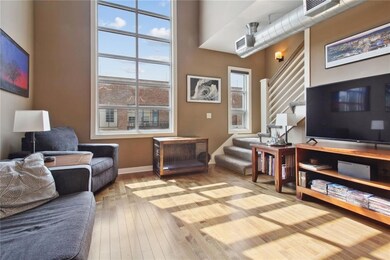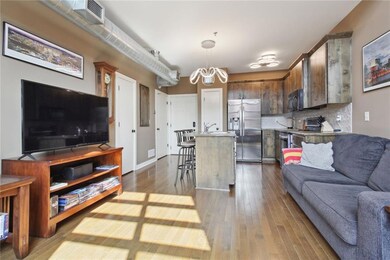
319 SE Douglas St Unit 206 Lee's Summit, MO 64063
Lee's Summit NeighborhoodHighlights
- Custom Closet System
- Deck
- Wood Flooring
- Pleasant Lea Middle School Rated A-
- Contemporary Architecture
- Loft
About This Home
As of October 2024Enjoy hosting Fall parities on your private rooftop terrace overlooking historic downtown Lee's Summit! This condo is a rare find! The main level features a kitchen with an island and stainless steel appliances (fridge stays!). The living area boasts a huge window that lets in plenty of natural light. The main level also has a half bath. Upstairs you will find the bedroom with a walk-in closet and full bathroom. Laundry (washer and dryer stay!) is also conveniently located on the bedroom level. Continue upstairs to access your own private rooftop terrace. This prime location in Lee's Summit is within walking distance to restaurants, shopping, farmer's market and nightlife.
Last Agent to Sell the Property
RE/MAX Heritage Brokerage Phone: 816-564-5310 License #2018045601

Property Details
Home Type
- Condominium
Est. Annual Taxes
- $2,411
Year Built
- Built in 2008
HOA Fees
- $300 Monthly HOA Fees
Parking
- 1 Car Detached Garage
- Off-Street Parking
Home Design
- Contemporary Architecture
- Slab Foundation
- Stucco
Interior Spaces
- 884 Sq Ft Home
- Ceiling Fan
- Window Treatments
- Family Room
- Loft
- Washer
Kitchen
- Eat-In Kitchen
- Built-In Electric Oven
- Dishwasher
- Stainless Steel Appliances
- Kitchen Island
- Disposal
Flooring
- Wood
- Carpet
- Ceramic Tile
Bedrooms and Bathrooms
- 1 Bedroom
- Custom Closet System
- Walk-In Closet
- Shower Only
Schools
- Lee's Summit Elementary School
- Lee's Summit High School
Additional Features
- Deck
- Central Air
Community Details
- Association fees include building maint, lawn service, management, parking, insurance, snow removal, trash, water
- Vogue Condominium Association
- Vogue Condominiums Subdivision
Listing and Financial Details
- Assessor Parcel Number 61-230-18-29-00-0-03-003
- $0 special tax assessment
Map
Home Values in the Area
Average Home Value in this Area
Property History
| Date | Event | Price | Change | Sq Ft Price |
|---|---|---|---|---|
| 10/25/2024 10/25/24 | Sold | -- | -- | -- |
| 09/14/2024 09/14/24 | Pending | -- | -- | -- |
| 09/13/2024 09/13/24 | For Sale | $199,000 | -- | $225 / Sq Ft |
Tax History
| Year | Tax Paid | Tax Assessment Tax Assessment Total Assessment is a certain percentage of the fair market value that is determined by local assessors to be the total taxable value of land and additions on the property. | Land | Improvement |
|---|---|---|---|---|
| 2024 | $2,411 | $33,630 | $8,529 | $25,101 |
| 2023 | $2,411 | $33,630 | $5,571 | $28,059 |
| 2022 | $1,887 | $23,370 | $1,292 | $22,078 |
| 2021 | $1,926 | $23,370 | $1,292 | $22,078 |
| 2020 | $1,696 | $20,386 | $1,292 | $19,094 |
| 2019 | $1,650 | $20,386 | $1,292 | $19,094 |
| 2018 | $2,000,386 | $19,092 | $1,292 | $17,800 |
| 2017 | $1,665 | $19,092 | $1,292 | $17,800 |
| 2016 | $1,657 | $18,810 | $1,292 | $17,518 |
Mortgage History
| Date | Status | Loan Amount | Loan Type |
|---|---|---|---|
| Previous Owner | $139,460 | New Conventional | |
| Previous Owner | $117,725 | New Conventional |
Deed History
| Date | Type | Sale Price | Title Company |
|---|---|---|---|
| Warranty Deed | -- | None Listed On Document | |
| Warranty Deed | -- | Secured Title Of Kansas City | |
| Warranty Deed | -- | None Available |
Similar Homes in the area
Source: Heartland MLS
MLS Number: 2509554
APN: 61-230-18-29-00-0-03-003
- 4 NE Green St
- 503 SE 3rd St
- 500 NE Ash St
- 114 SE Summit Ave
- 304 SE Independence Ave
- 714 SE Green St
- 221 NE Main St
- 7 NE Forest Ave
- 205 NE Orchard St
- 1 NW Noel St
- 313 NE Corder St
- 104 NW Redwing Dr
- 603 NE Green St
- 1002 SW Orrington Place
- 315 SE Melody Ln
- 515 NE Florence Ave
- 105 SW Donovan Rd
- 911 SE Hampton Ct
- 27004 NW Olive St
- 522 SE Hampton St

