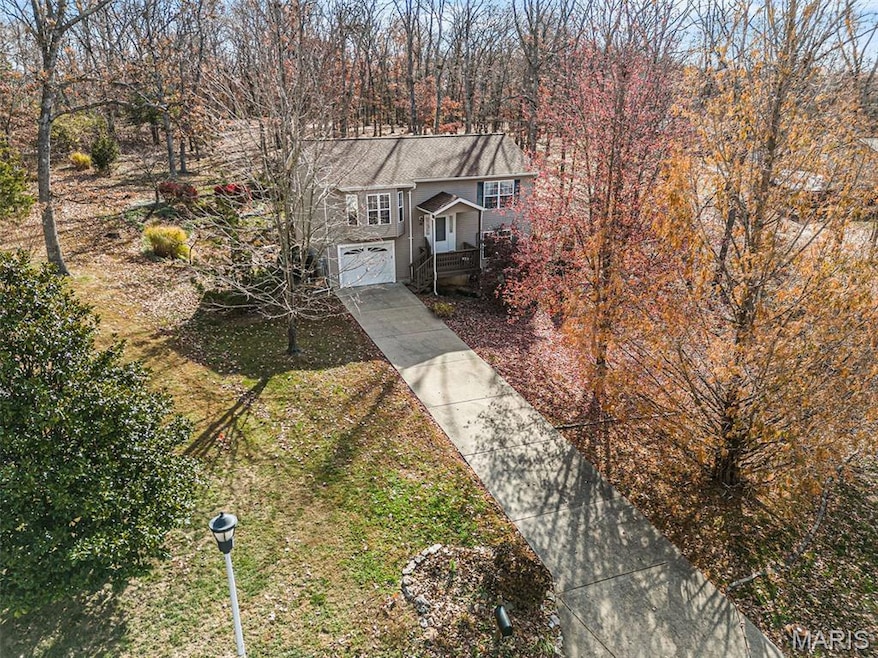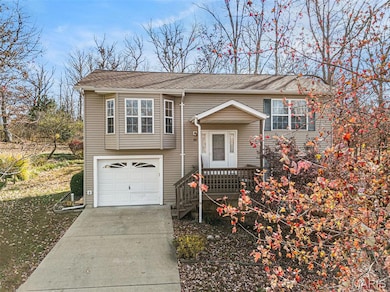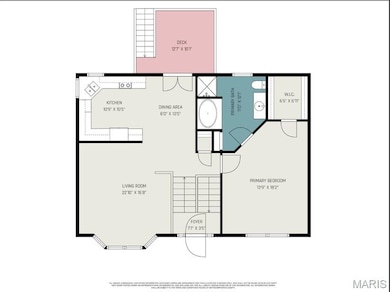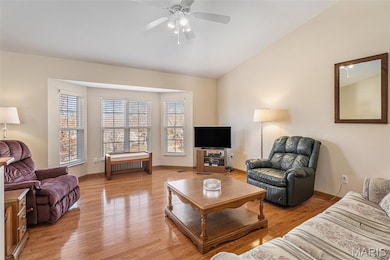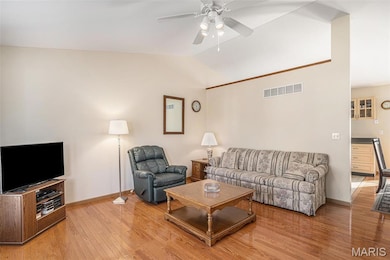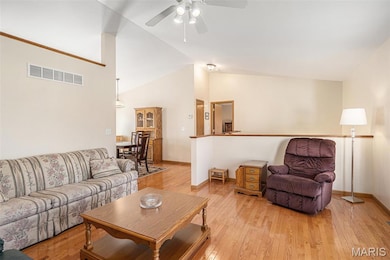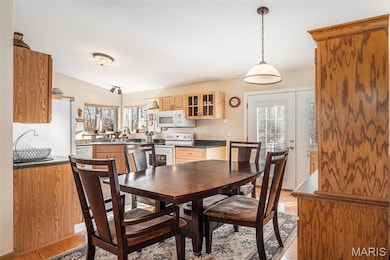319 Shady Oak Ct Saint Clair, MO 63077
Estimated payment $1,194/month
Highlights
- Deck
- No HOA
- Front Porch
- Wood Flooring
- Cul-De-Sac
- 1 Car Attached Garage
About This Home
Welcome to 319 Shady Oak Ct, a charming and comfortable home tucked into a quiet, established neighborhood in St. Clair, Missouri. This inviting property offers a warm, welcoming atmosphere from the moment you step inside. The main living area flows naturally between the living room, dining space, and kitchen, creating an open and functional layout that’s ideal for both everyday living and entertaining. The kitchen is bright and well arranged, offering plenty of counter space and cabinetry to make meal prep easy and enjoyable. Each bedroom provides a peaceful and relaxing retreat with thoughtful design and comfortable proportions. The home also features updated systems and improvements that offer added peace of mind, making it truly move-in ready. Outside, the property includes a private yard perfect for unwinding, gardening, or hosting small gatherings. Whether you prefer quiet mornings on the patio or evenings spent outdoors with friends, this outdoor space adds another layer of enjoyment to the home. Located in the St. Clair R-XIII School District, this home is within convenient distance of local schools, shops, parks, and dining. The community is known for its welcoming small-town character, providing a sense of peace while still remaining accessible to larger surrounding areas. With easy highway access, commuting is simple—making the location ideal for those who value both convenience and tranquility. 319 Shady Oak Ct offers a blend of comfort, practicality, and charm that stands out in today’s market. Whether you’re a first-time buyer or simply looking for a cozy place to call home, this property delivers a wonderful balance of value and lifestyle. Schedule your showing today and come experience what makes this home such a special opportunity.
Home Details
Home Type
- Single Family
Est. Annual Taxes
- $1,347
Year Built
- Built in 2005
Lot Details
- 0.44 Acre Lot
- Cul-De-Sac
- Partially Fenced Property
Parking
- 1 Car Attached Garage
- Oversized Parking
- Garage Door Opener
- Driveway
Home Design
- Split Foyer
- Frame Construction
- Architectural Shingle Roof
- Vinyl Siding
Interior Spaces
- 1-Story Property
- Ceiling Fan
- Sliding Doors
- Panel Doors
- Entrance Foyer
- Combination Dining and Living Room
- Basement
- Basement Ceilings are 8 Feet High
- Laundry Room
Kitchen
- Electric Range
- Microwave
- Dishwasher
- Disposal
Flooring
- Wood
- Carpet
- Concrete
- Vinyl
Bedrooms and Bathrooms
- 3 Bedrooms
- Walk-In Closet
- Soaking Tub
- Shower Only
Outdoor Features
- Deck
- Shed
- Front Porch
Schools
- St. Clair Elem. Elementary School
- St. Clair Jr. High Middle School
- St. Clair High School
Utilities
- Central Heating and Cooling System
- Electric Water Heater
Community Details
- No Home Owners Association
Listing and Financial Details
- Assessor Parcel Number 29-1-010-2-010-001380
Map
Home Values in the Area
Average Home Value in this Area
Tax History
| Year | Tax Paid | Tax Assessment Tax Assessment Total Assessment is a certain percentage of the fair market value that is determined by local assessors to be the total taxable value of land and additions on the property. | Land | Improvement |
|---|---|---|---|---|
| 2025 | $1,665 | $29,431 | $0 | $0 |
| 2024 | $1,665 | $21,949 | $0 | $0 |
| 2023 | $1,347 | $21,949 | $0 | $0 |
| 2022 | $1,543 | $25,023 | $0 | $0 |
| 2021 | $1,540 | $25,023 | $0 | $0 |
| 2020 | $1,446 | $22,542 | $0 | $0 |
| 2019 | $1,435 | $22,542 | $0 | $0 |
| 2018 | $1,328 | $20,609 | $0 | $0 |
| 2017 | $1,325 | $20,609 | $0 | $0 |
| 2016 | $1,324 | $20,556 | $0 | $0 |
| 2015 | $1,227 | $20,556 | $0 | $0 |
| 2014 | $1,237 | $20,729 | $0 | $0 |
Property History
| Date | Event | Price | List to Sale | Price per Sq Ft |
|---|---|---|---|---|
| 11/22/2025 11/22/25 | For Sale | $204,900 | -- | $122 / Sq Ft |
Purchase History
| Date | Type | Sale Price | Title Company |
|---|---|---|---|
| Corporate Deed | $19,730 | None Available |
Mortgage History
| Date | Status | Loan Amount | Loan Type |
|---|---|---|---|
| Open | $36,000 | New Conventional |
Source: MARIS MLS
MLS Number: MIS25075869
APN: 29-1-010-2-010-001380
- 0 Kingsley Dr
- 147 T Box Dr
- 322 Cart Path Ln
- 1046 Gravois Rd
- 0 Gravois Rd Unit 11555468
- 1420 Sandpiper Dr
- Lot 35,36,37 Countryaire Dr
- 735 Virginia Mines Rd
- 202 Highacres Dr
- 421 Lake Shore Dr
- 440 Lake Shore Dr
- 1560 Franklin Oaks Ct
- 2+/- acres Ferdinand St
- 418 Parklane Dr
- 365 Young St
- 25 W Oak St
- 1362 Oakwood Dr
- 0 Oakwood Dr
- 315 W Oak St
- 145 Sincox St
- 990 S Lay Ave
- 716 Tall Oaks Dr
- 716 Tall Oaks Dr Unit 118
- 765 S Main St Unit B
- 687 Benton St
- 1050 Plaza Ct N Unit 13
- 100-300 Autumn Leaf Dr
- 101 Chapel Ridge Dr
- 501 State Hwy 47
- 501 State Hwy 47
- 12 Circle Dr
- 1399 W Springfield Ave
- 17 Woodland Oaks Dr Unit Woodland Oaks
- 155 Summit Valley Loop
- 210 Wenona Dr
- 1017 Don Ave
- 703 Ridgeview Dr
- 1700 Birch St
- 1517 W Pacific St
- 464 Hill Drive Ct
