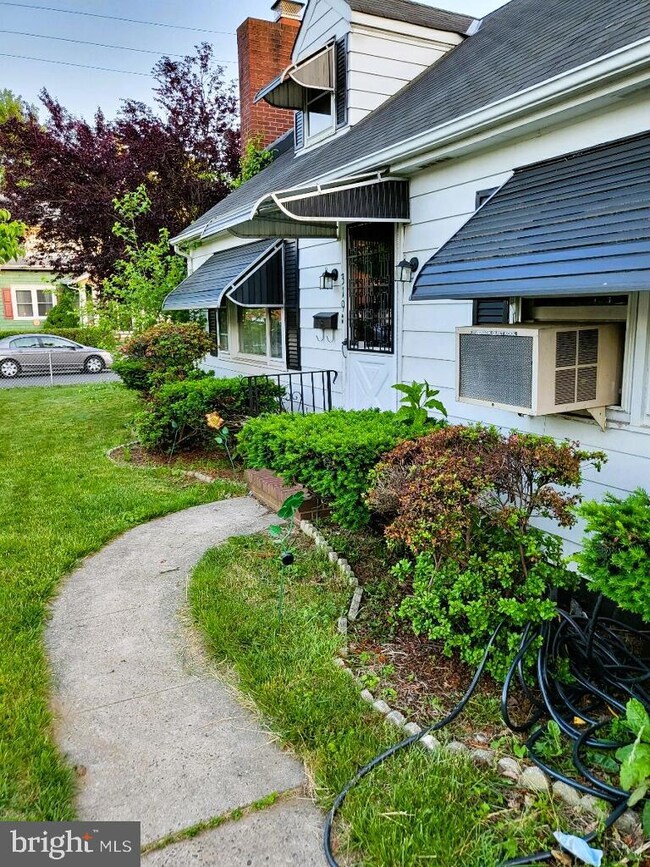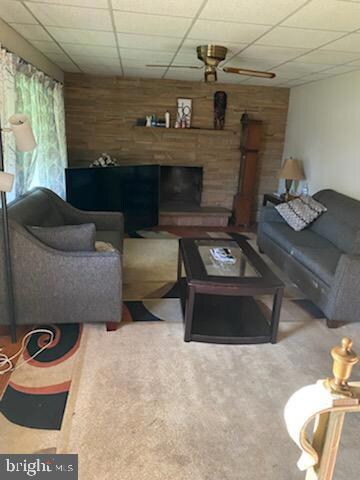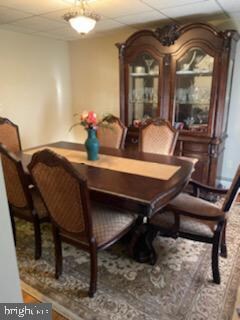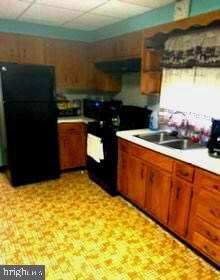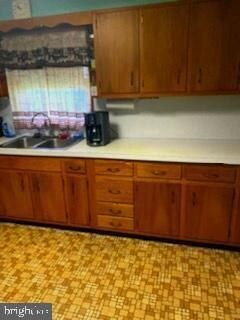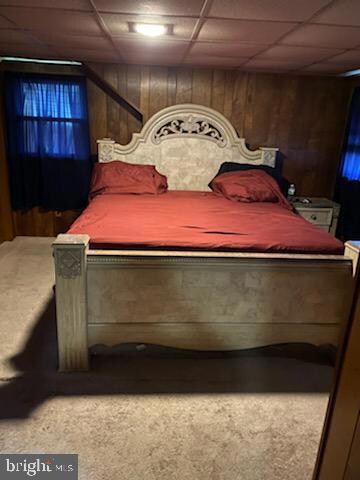
319 Sylvan Ave Trenton, NJ 08610
Highlights
- Cape Cod Architecture
- Main Floor Bedroom
- 1 Car Direct Access Garage
- Wood Flooring
- No HOA
- Eat-In Kitchen
About This Home
As of July 2022This home is located in the area of Hamilton Twp. It features a three bedroom -one bath and a half.
There is a bedroom located on the main floor with plenty of closet's space. Accessible to the large eat in kitchen that has a nice size pantry . The dining room was just repainted. The large size -table seats 6 chairs with a nice size China cabinet. The Livingroom is relaxing with a stone fireplace. Nice to unwind and enjoy those quite moments. The half bathroom is a nice size. It was just repainted with a window -that over looks to the side of the lawn.
The upstairs hallway has carpet with the original hardwood floors. Walk down it has a large full-size bathroom it too was just repainted. The master bedroom is big with two closets. The sitting area -can be used as a small office . Or as a nice dressing area. The second bedroom is a nice size as well.
The garage is of a nice size-with a cabinet and plenty of storage. It walks into the house -convenient when carry those groceries.
The lawn wraps around the front of the house-the fence in yard -is great for those barbeques and gatherings.
Last Agent to Sell the Property
Weichert Realtors-Turnersville License #676635 Listed on: 05/27/2022

Home Details
Home Type
- Single Family
Est. Annual Taxes
- $4,874
Year Built
- Built in 1964
Lot Details
- 6,299 Sq Ft Lot
- Lot Dimensions are 60.00 x 105.00
- Chain Link Fence
- Property is in very good condition
Parking
- 1 Car Direct Access Garage
- Driveway
- Off-Site Parking
Home Design
- Cape Cod Architecture
- Brick Foundation
- Pitched Roof
- Aluminum Siding
Interior Spaces
- 1,178 Sq Ft Home
- Property has 2 Levels
- Ceiling Fan
- Window Treatments
- Living Room
- Combination Kitchen and Dining Room
- Basement Fills Entire Space Under The House
- Laundry on lower level
Kitchen
- Eat-In Kitchen
- Gas Oven or Range
- Self-Cleaning Oven
Flooring
- Wood
- Wall to Wall Carpet
Bedrooms and Bathrooms
- En-Suite Primary Bedroom
- Cedar Closet
Accessible Home Design
- Halls are 36 inches wide or more
- Garage doors are at least 85 inches wide
- More Than Two Accessible Exits
- Level Entry For Accessibility
Outdoor Features
- Exterior Lighting
Utilities
- Cooling System Utilizes Natural Gas
- Window Unit Cooling System
- Electric Baseboard Heater
- Water Treatment System
- Natural Gas Water Heater
Community Details
- No Home Owners Association
Listing and Financial Details
- Tax Lot 00011
- Assessor Parcel Number 03-02107-00011
Ownership History
Purchase Details
Home Financials for this Owner
Home Financials are based on the most recent Mortgage that was taken out on this home.Purchase Details
Home Financials for this Owner
Home Financials are based on the most recent Mortgage that was taken out on this home.Similar Homes in Trenton, NJ
Home Values in the Area
Average Home Value in this Area
Purchase History
| Date | Type | Sale Price | Title Company |
|---|---|---|---|
| Deed | $280,000 | -- | |
| Deed | $155,000 | None Available |
Mortgage History
| Date | Status | Loan Amount | Loan Type |
|---|---|---|---|
| Previous Owner | $274,928 | FHA | |
| Previous Owner | $141,529 | New Conventional | |
| Previous Owner | $152,192 | FHA |
Property History
| Date | Event | Price | Change | Sq Ft Price |
|---|---|---|---|---|
| 07/28/2022 07/28/22 | Sold | $280,000 | -1.7% | $238 / Sq Ft |
| 05/27/2022 05/27/22 | For Sale | $284,900 | +83.8% | $242 / Sq Ft |
| 02/12/2014 02/12/14 | Sold | $155,000 | 0.0% | -- |
| 01/08/2014 01/08/14 | Pending | -- | -- | -- |
| 01/02/2014 01/02/14 | Price Changed | $155,000 | 0.0% | -- |
| 01/02/2014 01/02/14 | For Sale | $155,000 | -6.1% | -- |
| 10/29/2013 10/29/13 | Pending | -- | -- | -- |
| 09/05/2013 09/05/13 | Price Changed | $165,000 | -10.8% | -- |
| 05/14/2013 05/14/13 | Price Changed | $185,000 | -7.5% | -- |
| 03/05/2013 03/05/13 | Price Changed | $200,000 | -7.0% | -- |
| 01/31/2013 01/31/13 | For Sale | $215,000 | -- | -- |
Tax History Compared to Growth
Tax History
| Year | Tax Paid | Tax Assessment Tax Assessment Total Assessment is a certain percentage of the fair market value that is determined by local assessors to be the total taxable value of land and additions on the property. | Land | Improvement |
|---|---|---|---|---|
| 2024 | $4,935 | $149,400 | $35,700 | $113,700 |
| 2023 | $4,935 | $149,400 | $35,700 | $113,700 |
| 2022 | $4,857 | $149,400 | $35,700 | $113,700 |
| 2021 | $5,577 | $149,400 | $35,700 | $113,700 |
| 2020 | $5,039 | $149,400 | $35,700 | $113,700 |
| 2019 | $4,908 | $149,400 | $35,700 | $113,700 |
| 2018 | $4,706 | $144,900 | $31,200 | $113,700 |
| 2017 | $4,466 | $144,900 | $31,200 | $113,700 |
| 2016 | $3,918 | $144,900 | $31,200 | $113,700 |
| 2015 | $4,903 | $100,900 | $26,100 | $74,800 |
| 2014 | $4,574 | $100,900 | $26,100 | $74,800 |
Agents Affiliated with this Home
-
Denise Scott
D
Seller's Agent in 2022
Denise Scott
Weichert Corporate
(609) 670-2910
1 in this area
5 Total Sales
-
RICHARD LACHOWICZ
R
Buyer's Agent in 2022
RICHARD LACHOWICZ
Homestarr Realty
(267) 568-4940
1 in this area
9 Total Sales
-
Debra Richford

Seller's Agent in 2014
Debra Richford
ERA Central Realty Group - Cream Ridge
(609) 655-5535
2 in this area
46 Total Sales
-
E
Buyer's Agent in 2014
ELLA D SCOTT
RE/MAX
Map
Source: Bright MLS
MLS Number: NJME2017370
APN: 03-02107-0000-00011
- 123 Beal St
- 37 Partridge Ave
- 816 S Olden Ave
- 537 Tindall Ave
- 2030 Liberty St
- 434 Redfern St
- 34 Francis Ave
- 532 Emmett Ave
- 32 Charlotte Ave
- 2445 Liberty St
- 11 Klein Ave
- 360 E Franklin St
- 574 Centennial Ave
- 1429 Hamilton Ave
- 2526 Liberty St
- 1300 Hamilton Ave
- 15 Pierce Ave
- 249 Hobart Ave
- 877 Park Ave
- 1051 Quinton Ave

