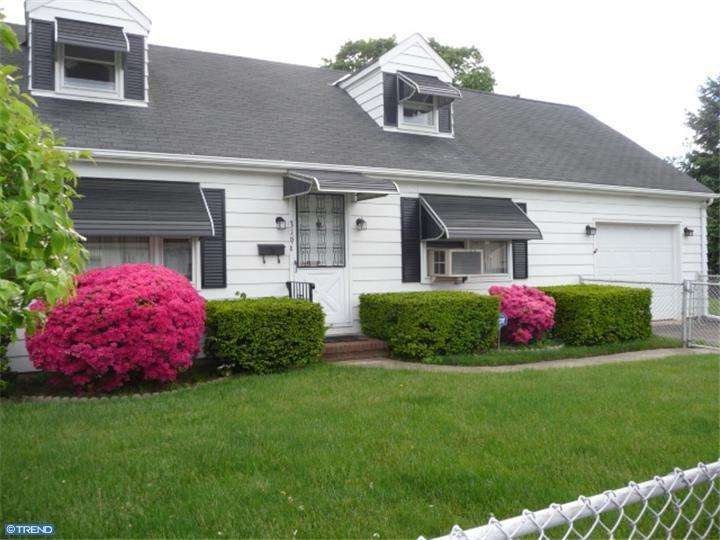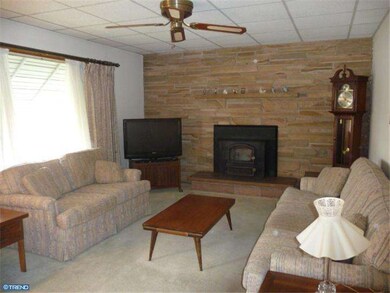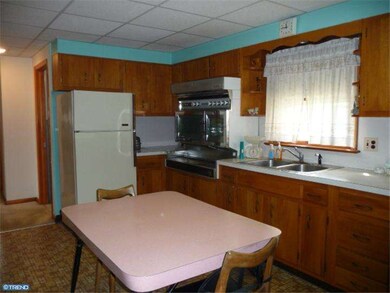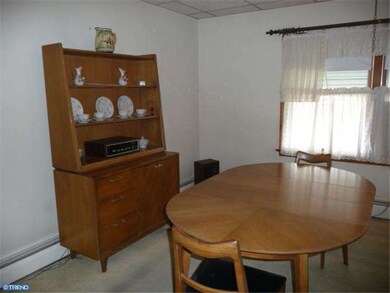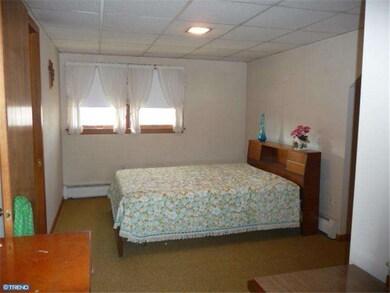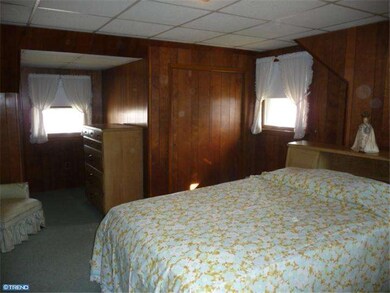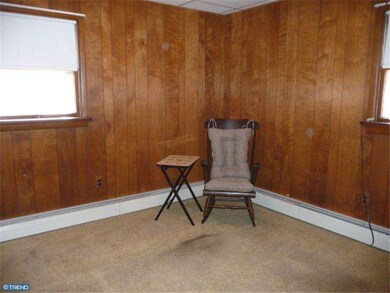
319 Sylvan Ave Trenton, NJ 08610
Highlights
- Cape Cod Architecture
- Attic
- No HOA
- Wood Flooring
- Corner Lot
- 1 Car Attached Garage
About This Home
As of July 2022Well built custom cape in Hamilton Twp. This home features a large living room with stone fireplace, nice size dining room, large eat-in kitchen, one bedroom downstairs, 2 large bedrooms upstairs, and has 1 and 1/2 baths. Wood floors under carpet downstairs in living room and dining room. There is an oversized one car garage and a fully fenced yard. Concrete driveway for off street parking, beautiful manicured lawn and landscaping. This home needs only paint and carpet to make it great!This home is not a short sale! Can Close Quickly. Make an appointment to see it today!
Last Agent to Sell the Property
ERA Central Realty Group - Cream Ridge License #231782 Listed on: 01/31/2013

Last Buyer's Agent
ELLA D SCOTT
RE/MAX Tri County
Home Details
Home Type
- Single Family
Est. Annual Taxes
- $4,604
Year Built
- Built in 1965
Lot Details
- 6,300 Sq Ft Lot
- Lot Dimensions are 60x105
- Corner Lot
- Level Lot
- Property is in below average condition
Parking
- 1 Car Attached Garage
- 1 Open Parking Space
- Oversized Parking
- Garage Door Opener
Home Design
- Cape Cod Architecture
- Brick Foundation
- Shingle Roof
- Aluminum Siding
Interior Spaces
- Property has 2 Levels
- Ceiling Fan
- Stone Fireplace
- Living Room
- Dining Room
- Eat-In Kitchen
- Attic
Flooring
- Wood
- Wall to Wall Carpet
- Vinyl
Bedrooms and Bathrooms
- 3 Bedrooms
- En-Suite Primary Bedroom
- 1.5 Bathrooms
Unfinished Basement
- Basement Fills Entire Space Under The House
- Laundry in Basement
Utilities
- Cooling System Mounted In Outer Wall Opening
- Heating System Uses Gas
- Hot Water Heating System
- 100 Amp Service
- Natural Gas Water Heater
Community Details
- No Home Owners Association
Listing and Financial Details
- Tax Lot 00011
- Assessor Parcel Number 03-02107-00011
Ownership History
Purchase Details
Home Financials for this Owner
Home Financials are based on the most recent Mortgage that was taken out on this home.Purchase Details
Home Financials for this Owner
Home Financials are based on the most recent Mortgage that was taken out on this home.Similar Homes in Trenton, NJ
Home Values in the Area
Average Home Value in this Area
Purchase History
| Date | Type | Sale Price | Title Company |
|---|---|---|---|
| Deed | $280,000 | -- | |
| Deed | $155,000 | None Available |
Mortgage History
| Date | Status | Loan Amount | Loan Type |
|---|---|---|---|
| Previous Owner | $274,928 | FHA | |
| Previous Owner | $141,529 | New Conventional | |
| Previous Owner | $152,192 | FHA |
Property History
| Date | Event | Price | Change | Sq Ft Price |
|---|---|---|---|---|
| 07/28/2022 07/28/22 | Sold | $280,000 | -1.7% | $238 / Sq Ft |
| 05/27/2022 05/27/22 | For Sale | $284,900 | +83.8% | $242 / Sq Ft |
| 02/12/2014 02/12/14 | Sold | $155,000 | 0.0% | -- |
| 01/08/2014 01/08/14 | Pending | -- | -- | -- |
| 01/02/2014 01/02/14 | Price Changed | $155,000 | 0.0% | -- |
| 01/02/2014 01/02/14 | For Sale | $155,000 | -6.1% | -- |
| 10/29/2013 10/29/13 | Pending | -- | -- | -- |
| 09/05/2013 09/05/13 | Price Changed | $165,000 | -10.8% | -- |
| 05/14/2013 05/14/13 | Price Changed | $185,000 | -7.5% | -- |
| 03/05/2013 03/05/13 | Price Changed | $200,000 | -7.0% | -- |
| 01/31/2013 01/31/13 | For Sale | $215,000 | -- | -- |
Tax History Compared to Growth
Tax History
| Year | Tax Paid | Tax Assessment Tax Assessment Total Assessment is a certain percentage of the fair market value that is determined by local assessors to be the total taxable value of land and additions on the property. | Land | Improvement |
|---|---|---|---|---|
| 2024 | $4,935 | $149,400 | $35,700 | $113,700 |
| 2023 | $4,935 | $149,400 | $35,700 | $113,700 |
| 2022 | $4,857 | $149,400 | $35,700 | $113,700 |
| 2021 | $5,577 | $149,400 | $35,700 | $113,700 |
| 2020 | $5,039 | $149,400 | $35,700 | $113,700 |
| 2019 | $4,908 | $149,400 | $35,700 | $113,700 |
| 2018 | $4,706 | $144,900 | $31,200 | $113,700 |
| 2017 | $4,466 | $144,900 | $31,200 | $113,700 |
| 2016 | $3,918 | $144,900 | $31,200 | $113,700 |
| 2015 | $4,903 | $100,900 | $26,100 | $74,800 |
| 2014 | $4,574 | $100,900 | $26,100 | $74,800 |
Agents Affiliated with this Home
-
Denise Scott
D
Seller's Agent in 2022
Denise Scott
Weichert Corporate
(609) 670-2910
1 in this area
5 Total Sales
-
RICHARD LACHOWICZ
R
Buyer's Agent in 2022
RICHARD LACHOWICZ
Homestarr Realty
(267) 568-4940
1 in this area
9 Total Sales
-
Debra Richford

Seller's Agent in 2014
Debra Richford
ERA Central Realty Group - Cream Ridge
(609) 655-5535
2 in this area
46 Total Sales
-
E
Buyer's Agent in 2014
ELLA D SCOTT
RE/MAX
Map
Source: Bright MLS
MLS Number: 1003320928
APN: 03-02107-0000-00011
- 123 Beal St
- 37 Partridge Ave
- 816 S Olden Ave
- 537 Tindall Ave
- 2030 Liberty St
- 434 Redfern St
- 34 Francis Ave
- 532 Emmett Ave
- 32 Charlotte Ave
- 2445 Liberty St
- 11 Klein Ave
- 360 E Franklin St
- 574 Centennial Ave
- 1429 Hamilton Ave
- 2526 Liberty St
- 1300 Hamilton Ave
- 15 Pierce Ave
- 249 Hobart Ave
- 877 Park Ave
- 1051 Quinton Ave
