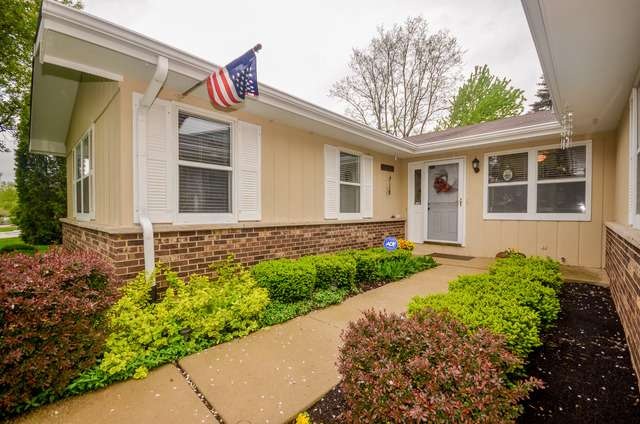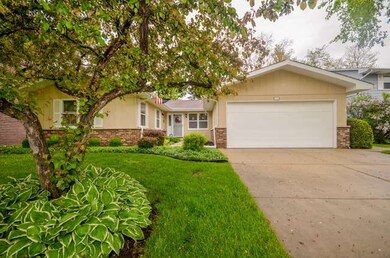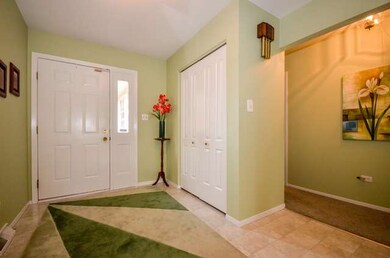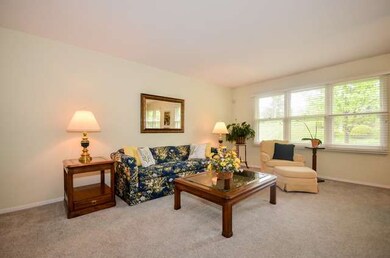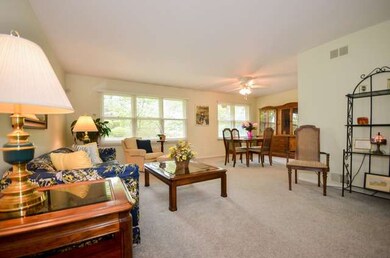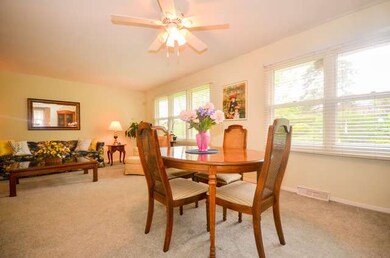
319 Terry Ln Bloomingdale, IL 60108
Estimated Value: $398,000 - $486,000
Highlights
- Deck
- Recreation Room
- Attached Garage
- Glenbard East High School Rated A
- Ranch Style House
- Breakfast Bar
About This Home
As of October 2015Great Bloomingdale location near I-355! Courtyard entry welcomes you to this U-Shaped ranch with almost 1900 S.F. Open kitchen has sunny breakfast area. Brick fireplace with book cases in family room. Living/dining rooms are great for entertaining. The sleeping wing offers 3 spacious bedrooms and master has full bath and 2 double closets. First floor laundry has side door to yard. Basement offers expansion opportunities for an additional bedroom, Rec Room and/or workshop! Complete tear-off roof in 2012! 2 Solar Skylights! Yard filled with perennials with roses bordering the deck. Includes home warranty! Great value at this price! Contact us today!
Last Agent to Sell the Property
RE/MAX Suburban License #471003099 Listed on: 05/13/2015

Home Details
Home Type
- Single Family
Est. Annual Taxes
- $8,916
Year Built
- 1979
Lot Details
- 9,583
Parking
- Attached Garage
- Garage Transmitter
- Garage Door Opener
- Driveway
- Parking Included in Price
- Garage Is Owned
Home Design
- Ranch Style House
- Brick Exterior Construction
- Cedar
Interior Spaces
- Gas Log Fireplace
- Workroom
- Recreation Room
- Bonus Room
- Storm Screens
Kitchen
- Breakfast Bar
- Oven or Range
- Microwave
- Dishwasher
- Disposal
Bedrooms and Bathrooms
- Primary Bathroom is a Full Bathroom
- Bathroom on Main Level
- Solar Tube
Laundry
- Laundry on main level
- Dryer
- Washer
Partially Finished Basement
- Partial Basement
- Crawl Space
Utilities
- Forced Air Heating and Cooling System
- Heating System Uses Gas
- Lake Michigan Water
Additional Features
- Deck
- Southern Exposure
Ownership History
Purchase Details
Purchase Details
Home Financials for this Owner
Home Financials are based on the most recent Mortgage that was taken out on this home.Purchase Details
Purchase Details
Similar Homes in the area
Home Values in the Area
Average Home Value in this Area
Purchase History
| Date | Buyer | Sale Price | Title Company |
|---|---|---|---|
| Giovanni Favuzzi Declaration Of Trust | -- | First American Title | |
| Favuzzi Giovanni | $249,000 | Chicago Title | |
| Alumbaugh Eleanor | -- | None Available | |
| Alumbaugh Roy O | -- | -- |
Mortgage History
| Date | Status | Borrower | Loan Amount |
|---|---|---|---|
| Previous Owner | Favuzzi Giovanni | $140,000 | |
| Previous Owner | Alumbaugh Eleanor | $20,000 | |
| Previous Owner | Alumbaugh Roy O | $50,000 |
Property History
| Date | Event | Price | Change | Sq Ft Price |
|---|---|---|---|---|
| 10/06/2015 10/06/15 | Sold | $249,000 | -2.3% | $133 / Sq Ft |
| 09/09/2015 09/09/15 | Pending | -- | -- | -- |
| 09/02/2015 09/02/15 | Price Changed | $254,900 | -8.6% | $136 / Sq Ft |
| 06/19/2015 06/19/15 | Price Changed | $279,000 | -2.8% | $148 / Sq Ft |
| 05/13/2015 05/13/15 | For Sale | $287,000 | -- | $153 / Sq Ft |
Tax History Compared to Growth
Tax History
| Year | Tax Paid | Tax Assessment Tax Assessment Total Assessment is a certain percentage of the fair market value that is determined by local assessors to be the total taxable value of land and additions on the property. | Land | Improvement |
|---|---|---|---|---|
| 2023 | $8,916 | $112,390 | $27,240 | $85,150 |
| 2022 | $9,090 | $104,730 | $25,380 | $79,350 |
| 2021 | $7,913 | $99,500 | $24,110 | $75,390 |
| 2020 | $7,676 | $97,070 | $23,520 | $73,550 |
| 2019 | $7,682 | $93,280 | $22,600 | $70,680 |
| 2018 | $8,255 | $89,870 | $21,040 | $68,830 |
| 2017 | $7,856 | $83,900 | $19,500 | $64,400 |
| 2016 | $9,844 | $94,520 | $21,970 | $72,550 |
| 2015 | $7,351 | $79,760 | $20,500 | $59,260 |
| 2014 | $7,421 | $73,590 | $18,910 | $54,680 |
| 2013 | $7,523 | $76,110 | $19,560 | $56,550 |
Agents Affiliated with this Home
-
Cheryl Shurtz

Seller's Agent in 2015
Cheryl Shurtz
RE/MAX Suburban
(630) 632-6182
98 Total Sales
-
Anna Giacone

Buyer's Agent in 2015
Anna Giacone
RE/MAX Liberty
(630) 674-6383
26 Total Sales
Map
Source: Midwest Real Estate Data (MRED)
MLS Number: MRD08921794
APN: 02-23-404-025
- 264 Evergreen Ln
- 316 Juliana Ln
- 219 Jorrie Ln
- 217 Applewood Ln
- 311 Felicia Ct
- 191 Acorn Ln
- 221 Pebble Creek Dr
- 234 Stanyon Ln Unit 9
- 230 Stanyon Ln
- 306 Milton Ct Unit B
- 207 Emerson Ct Unit D
- 2148 W Cimarron Way
- 690 N Western Ln
- 2121 Pepperwood Ln
- 205 Lakeshore Ln
- 176 Royce Dr
- 203 Spring Ct
- 187 Kingston Ln
- 328 Erie Cir
- 735 N Swift Rd Unit 102
