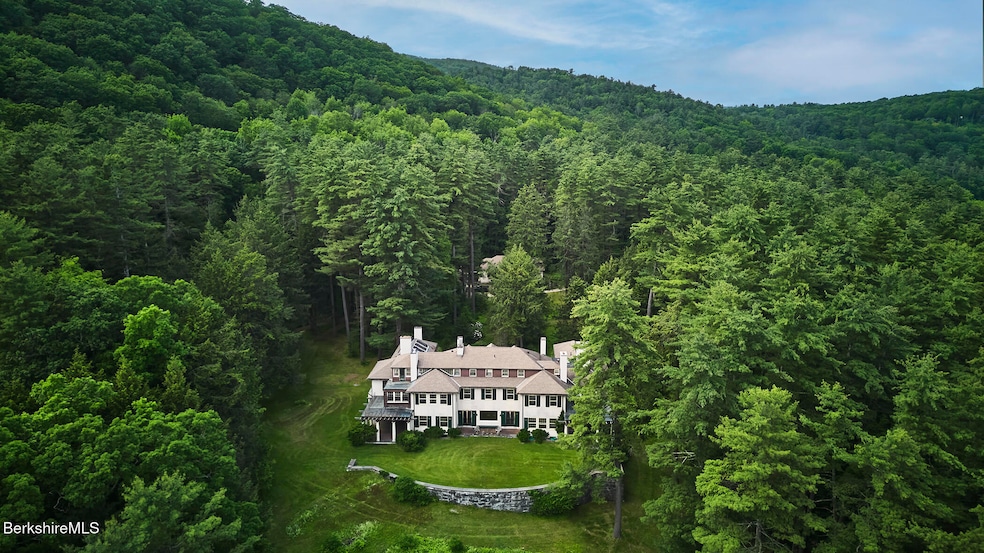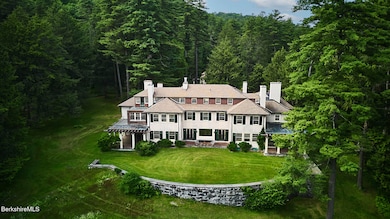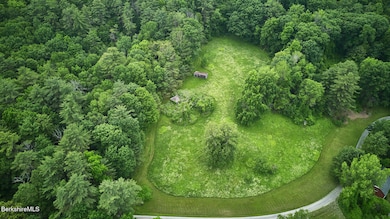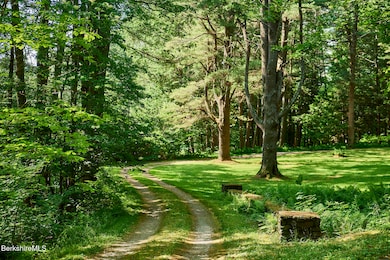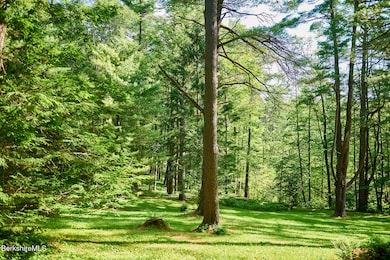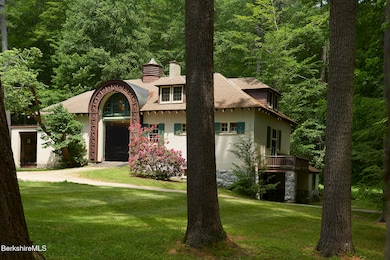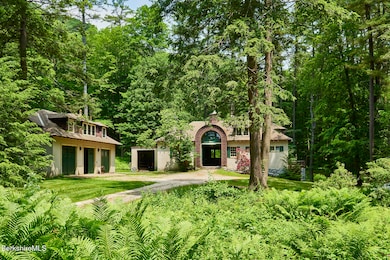Estimated payment $29,050/month
Highlights
- Water Views
- Barn or Stable
- Multiple Garages
- Morris Elementary School Rated A-
- In Ground Pool
- 3,484,800 Sq Ft lot
About This Home
Pine Needles.Built circa 1900 as a Berkshire ''cottage'' in the era of grand summer estates, this historic property blends the dignity of Colonial Revival architecture with the relaxed elegance of an Italian villa and the artisanal detail of the Arts & Crafts movement. Sited on 80 private acres just minutes from the heart of Lenox, the estate offers breathtaking southern views, rolling forest, and a rare level of privacy and provenance.Arrival.Approached via a long private drive, the property unfolds gradually--passing a sun-kissed meadow, through a grove of majestic pines, past a stunning carriage house, before arriving at an inviting courtyard. The house itself is beautifully sited to capture natural light and frame the sweeping mountain and pastoral views.
Listing Agent
WILLIAM PITT SOTHEBY'S - GT BARRINGTON License #9539017 Listed on: 07/08/2025

Home Details
Home Type
- Single Family
Est. Annual Taxes
- $38,276
Year Built
- 1903
Lot Details
- 80 Acre Lot
- Privacy
- Landscaped with Trees
Property Views
- Water
- Scenic Vista
- Hills
Home Design
- Colonial Architecture
- Cottage
- Wood Frame Construction
- Asphalt Shingled Roof
- Masonry Siding
- Stucco Exterior
- Masonry
Interior Spaces
- 13,261 Sq Ft Home
- Vaulted Ceiling
- Skylights
- Fireplace
- Interior Basement Entry
Kitchen
- Range
- Dishwasher
- Marble Countertops
Flooring
- Wood
- Ceramic Tile
Bedrooms and Bathrooms
- 7 Bedrooms
- In-Law or Guest Suite
Laundry
- Dryer
- Washer
Parking
- 3 Car Detached Garage
- Multiple Garages
- Off-Street Parking
Outdoor Features
- In Ground Pool
- Patio
- Outbuilding
Schools
- Morris Elementary School
- Lenox Memorial Middle School
- Lenox Memorial High School
Horse Facilities and Amenities
- Barn or Stable
Utilities
- Zoned Heating and Cooling
- Furnace
- Well
- Propane Water Heater
- Private Sewer
- Cable TV Available
Map
Home Values in the Area
Average Home Value in this Area
Tax History
| Year | Tax Paid | Tax Assessment Tax Assessment Total Assessment is a certain percentage of the fair market value that is determined by local assessors to be the total taxable value of land and additions on the property. | Land | Improvement |
|---|---|---|---|---|
| 2025 | $38,276 | $4,229,400 | $2,190,200 | $2,039,200 |
| 2024 | $36,199 | $3,991,100 | $2,066,600 | $1,924,500 |
| 2023 | $34,807 | $3,799,900 | $1,946,800 | $1,853,100 |
| 2022 | $34,104 | $3,146,100 | $1,621,900 | $1,524,200 |
| 2021 | $33,671 | $2,890,200 | $1,485,600 | $1,404,600 |
| 2020 | $34,250 | $2,830,600 | $1,450,600 | $1,380,000 |
| 2019 | $1,739 | $2,792,300 | $1,450,600 | $1,341,700 |
| 2018 | $32,269 | $2,658,100 | $1,333,900 | $1,324,200 |
| 2017 | $31,967 | $2,618,100 | $1,306,700 | $1,311,400 |
| 2016 | $1,832 | $2,442,800 | $1,273,700 | $1,169,100 |
| 2015 | $29,656 | $2,405,200 | $1,280,700 | $1,124,500 |
Property History
| Date | Event | Price | List to Sale | Price per Sq Ft |
|---|---|---|---|---|
| 07/08/2025 07/08/25 | For Sale | $4,995,000 | -- | $377 / Sq Ft |
Purchase History
| Date | Type | Sale Price | Title Company |
|---|---|---|---|
| Deed | -- | -- | |
| Deed | -- | -- | |
| Deed | $500,000 | -- |
Mortgage History
| Date | Status | Loan Amount | Loan Type |
|---|---|---|---|
| Previous Owner | $200,000 | Purchase Money Mortgage |
Source: Berkshire County Board of REALTORS®
MLS Number: 246996
APN: LENO-000016-000012
- 250 West St
- 15 Hubbard St
- 13 Taconic Ave
- 31 Saint Ann's Ave
- 46 Housatonic St Unit 2B
- 4 Morgan Manor Unit 4
- 6 Morgan Manor Unit 6-2
- 1310 Lenox Rd
- 1130 East Rd
- 137 Housatonic St
- 19 and 21 Wheatleigh Dr
- 1 Pinecroft Dr
- 200 Old Stockbridge Rd
- 9 October Hill Dr
- 627 Lenox Rd
- 1772 Swamp Rd
- 0 Swamp Rd
- 1335 Swamp Rd
- 165 Kemble St Unit 5
- 19 Hawthorne Rd Unit CV 7-A
- 34 Church St Unit 2B
- 109 Housatonic St
- 66 Brushwood Way
- 1292 Lenox Rd Unit 1
- 1 Rolling Hills Unit 10
- 73 W Center St
- 125 Center St Unit 2
- 208 Cunningham Hill Rd
- 703 W Housatonic St
- 165 Stockbridge Rd
- 18 Bay State Rd
- 59 Elizabeth St Unit 1st Floor
- 99 Hawthorne Ave
- 59 Bartlett Ave Unit 5
- 57 Bartlett Ave
- 57 Bartlett Ave
- 52 Pomeroy Ave
- 52 Pomeroy Ave
- 5 Dewey Ave
- 20 Bank Row
