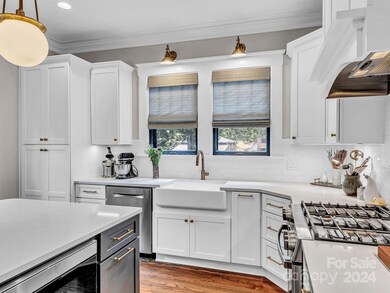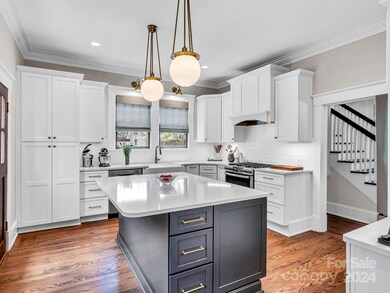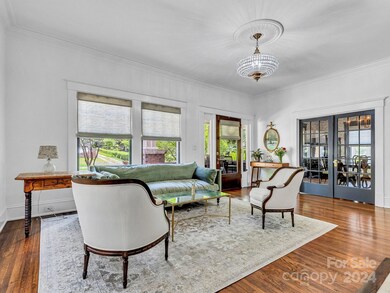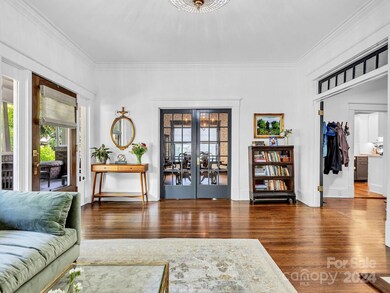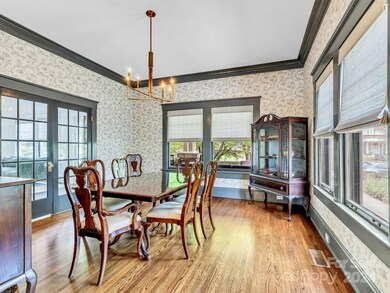
319 W Horah St Unit 4A Salisbury, NC 28144
Highlights
- Circular Driveway
- Central Heating and Cooling System
- Wood Siding
- Fireplace
About This Home
As of July 2024Ultimate Downtown Living! Located in the heart of Historic Salisbury's West Square District, this special home has all the original charm & character you expect from a home in this area, but with updates and amenities of a newer home. This home has been fully renovated & you must see the details to fully appreciate the quality of workmanship found throughout. Comprehensive restoration in 2004 & recently updated from 2020-2022. Large custom kitchen with quartz counters, tile backsplash, farm style sink, gas cooktop, plenty of cabinets & counter top space. Spacious bedrooms, nice size closets and plenty of storage. 2021-2022 Updates: Roof, Kitchen, Appliances, HVACs, Water heater 2021, Hall Wall Sink, Toilets elongated & comfort height, custom shades, interior & exterior paint, Lighting fixtures, Professional landscaping, restoration door hardware & window hardware, & Schumacher wall paper dining room. Amazing front porch & circle driveway.
Last Agent to Sell the Property
Wallace Realty Brokerage Email: keitheknight@gmail.com License #200248 Listed on: 06/13/2024
Home Details
Home Type
- Single Family
Year Built
- Built in 1900
Parking
- Circular Driveway
Home Design
- Wood Siding
Interior Spaces
- 2-Story Property
- Fireplace
- Crawl Space
Kitchen
- Gas Range
- Dishwasher
- Disposal
Bedrooms and Bathrooms
- 3 Bedrooms
Additional Features
- Property is zoned HistRes, HR
- Central Heating and Cooling System
Community Details
- Fairmont Terrace Association
- Fairmont Terrace Subdivision
Listing and Financial Details
- Assessor Parcel Number 010E001
Similar Homes in Salisbury, NC
Home Values in the Area
Average Home Value in this Area
Property History
| Date | Event | Price | Change | Sq Ft Price |
|---|---|---|---|---|
| 07/19/2024 07/19/24 | Sold | $369,777 | 0.0% | $153 / Sq Ft |
| 06/13/2024 06/13/24 | For Sale | $369,777 | +94.6% | $153 / Sq Ft |
| 12/27/2018 12/27/18 | Sold | $190,000 | -13.2% | $79 / Sq Ft |
| 11/19/2018 11/19/18 | Pending | -- | -- | -- |
| 08/04/2018 08/04/18 | For Sale | $219,000 | -- | $91 / Sq Ft |
Tax History Compared to Growth
Agents Affiliated with this Home
-
Keith Knight

Seller's Agent in 2024
Keith Knight
Wallace Realty
(704) 363-0096
67 in this area
204 Total Sales
-
Joe Carteret

Buyer's Agent in 2024
Joe Carteret
EXP Realty LLC Ballantyne
(704) 840-7613
1 in this area
103 Total Sales
-
Greg Rapp

Seller's Agent in 2018
Greg Rapp
Salisbury Real Estate LLC
(704) 213-6846
50 in this area
79 Total Sales
Map
Source: Canopy MLS (Canopy Realtor® Association)
MLS Number: 4150591
APN: 010 066
- 418 S Fulton St
- 321 W Bank St
- 408 S Ellis St
- 306 W Marsh St
- 217 S Ellis St
- 524 W Horah St
- 506 S Church St
- 209 W Marsh St
- 300 W Thomas St
- 528 S Caldwell St
- 300 S Main St Unit K
- 629 S Caldwell St
- 222 W McCubbins St
- 816 W Horah St
- 119 S Lee St Unit 3
- 827 W Horah St
- 729 S Main St
- 602 W Council St
- 730 W Innes St
- 303 E Fisher St

