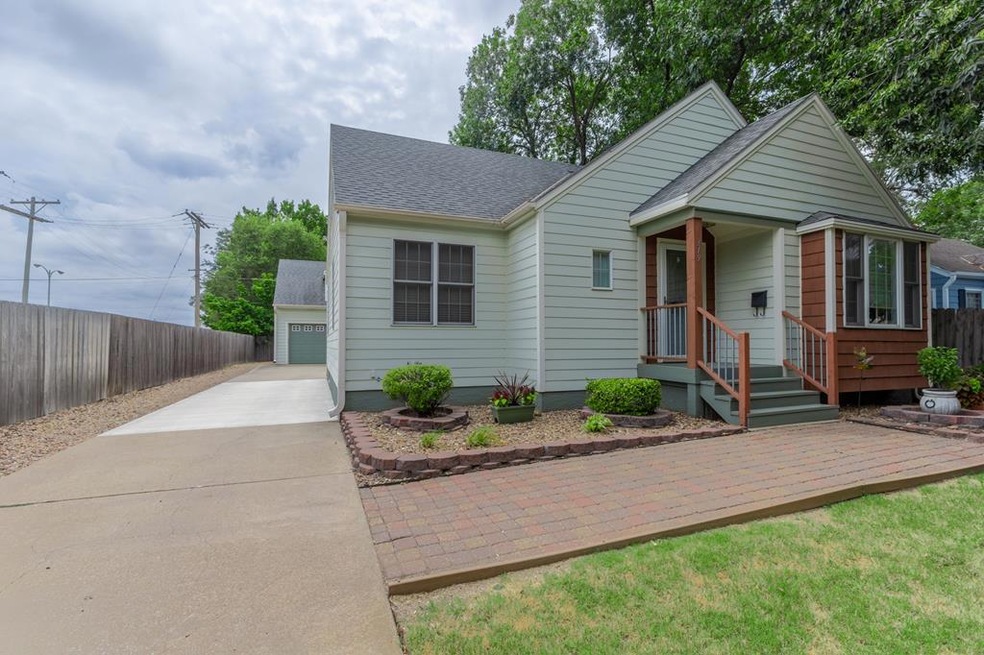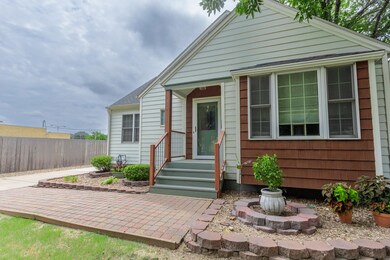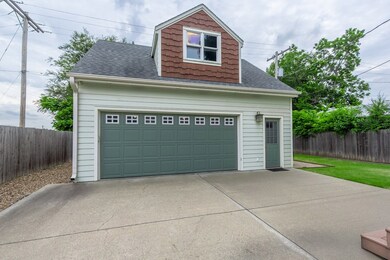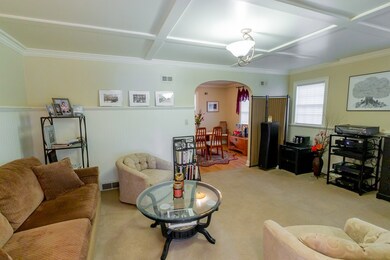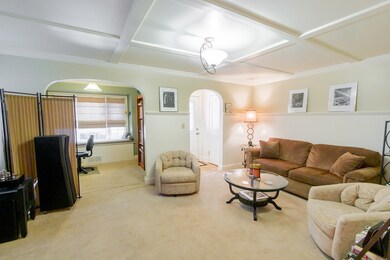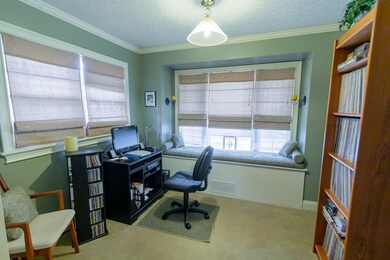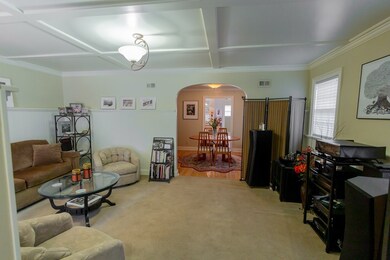
319 W Kirwin Ave Salina, KS 67401
Estimated Value: $228,838 - $255,000
Highlights
- No HOA
- Formal Dining Room
- 2 Car Detached Garage
- Cottage
- Wood Frame Window
- Double Pane Windows
About This Home
As of October 2022Don't miss your chance to make this immaculate and truly move-in ready home in the Sunset Park area yours! The quality and attention to detail throughout this unique home is something you need to see for yourself! Fully finished basement can either be used as a rec room or a large main bedroom suite. The main floor features a beautiful dine-in kitchen with gas appliances, formal dining room, living room, office space, and two bedrooms. Upstairs you will find two more bedrooms with beautiful hardwood floors. The oversized two car garage has an approximately 18' x 25' finished rec room above it. This fully finished space features acoustic wall coverings, an included slate pool table (the floor joists have been reinforced), bar, on its own heat & air!. Enjoy sunrises or afternoon shade on the east facing composite wood deck. Slate pool table in the garage, mini-fridge, all kitchen appliances, washer, dryer, and some furnishings will remain with the home. See Confidential Remarks.
Last Agent to Sell the Property
Real Broker LLC License #00246267 Listed on: 07/28/2022
Last Buyer's Agent
Non Mls
Non MLS
Home Details
Home Type
- Single Family
Est. Annual Taxes
- $3,040
Year Built
- Built in 1940
Lot Details
- 6,700 Sq Ft Lot
- Lot Dimensions are 50' x 134'
Parking
- 2 Car Detached Garage
Home Design
- Cottage
- Frame Construction
- Shingle Roof
- Composition Roof
- Lead Paint Disclosure
Interior Spaces
- 3,216 Sq Ft Home
- 1.5-Story Property
- Double Pane Windows
- Double Hung Windows
- Wood Frame Window
- Living Room
- Formal Dining Room
- Fire and Smoke Detector
Kitchen
- Microwave
- Dishwasher
- Disposal
Flooring
- Carpet
- Laminate
- Tile
Bedrooms and Bathrooms
- 5 Bedrooms | 2 Main Level Bedrooms
- Primary Bedroom located in the basement
- 3 Full Bathrooms
Laundry
- Dryer
- Washer
Basement
- Basement Fills Entire Space Under The House
- 3 Bedrooms in Basement
Utilities
- Forced Air Zoned Heating and Cooling System
- Heating System Uses Natural Gas
- Cable TV Available
Community Details
Overview
- No Home Owners Association
Building Details
Ownership History
Purchase Details
Home Financials for this Owner
Home Financials are based on the most recent Mortgage that was taken out on this home.Similar Homes in Salina, KS
Home Values in the Area
Average Home Value in this Area
Purchase History
| Date | Buyer | Sale Price | Title Company |
|---|---|---|---|
| Hickert Anna R | -- | -- |
Mortgage History
| Date | Status | Borrower | Loan Amount |
|---|---|---|---|
| Previous Owner | Hickert Anna R | $223,250 |
Property History
| Date | Event | Price | Change | Sq Ft Price |
|---|---|---|---|---|
| 01/08/2023 01/08/23 | Off Market | -- | -- | -- |
| 10/07/2022 10/07/22 | Sold | -- | -- | -- |
| 10/07/2022 10/07/22 | Sold | -- | -- | -- |
| 09/28/2022 09/28/22 | Pending | -- | -- | -- |
| 09/07/2022 09/07/22 | Pending | -- | -- | -- |
| 07/28/2022 07/28/22 | For Sale | $239,000 | -4.4% | $74 / Sq Ft |
| 07/28/2022 07/28/22 | For Sale | $250,000 | -- | $78 / Sq Ft |
Tax History Compared to Growth
Tax History
| Year | Tax Paid | Tax Assessment Tax Assessment Total Assessment is a certain percentage of the fair market value that is determined by local assessors to be the total taxable value of land and additions on the property. | Land | Improvement |
|---|---|---|---|---|
| 2024 | $3,589 | $27,025 | $1,587 | $25,438 |
| 2023 | $3,589 | $27,025 | $1,332 | $25,693 |
| 2022 | $3,167 | $24,012 | $1,306 | $22,706 |
| 2021 | $3,040 | $22,253 | $842 | $21,411 |
| 2020 | $2,969 | $21,482 | $872 | $20,610 |
| 2019 | $2,750 | $21,781 | $872 | $20,909 |
| 2018 | $2,943 | $21,609 | $872 | $20,737 |
| 2017 | $0 | $20,321 | $872 | $19,449 |
| 2016 | $0 | $18,780 | $872 | $17,908 |
| 2015 | -- | $18,791 | $872 | $17,919 |
| 2013 | -- | $0 | $0 | $0 |
Agents Affiliated with this Home
-
Travis Dooley

Seller's Agent in 2022
Travis Dooley
Real Broker, LLC
(785) 914-3333
106 Total Sales
-
Dwane Clifford

Seller Co-Listing Agent in 2022
Dwane Clifford
Real Broker, LLC
(785) 643-2290
97 Total Sales
-
N
Buyer's Agent in 2022
Non Mls
Non MLS
Map
Source: Great Plains MLS
MLS Number: 204033
APN: 086-23-0-40-24-003.00-0
- 319 W Kirwin Ave
- 321 W Kirwin Ave
- 327 W Kirwin Ave
- 318 W Claflin Ave
- 322 W Claflin Ave
- 331 W Kirwin Ave
- 326 W Claflin Ave
- 320 W Kirwin Ave
- 316 W Kirwin Ave
- 330 W Claflin Ave
- 324 W Kirwin Ave
- 335 W Kirwin Ave
- 312 W Kirwin Ave
- 334 W Claflin Ave
- 328 W Kirwin Ave
- 332 W Kirwin Ave
- 1420 S 9th St
- 339 W Kirwin Ave
- 1416 S 9th St
- 336 W Kirwin Ave
