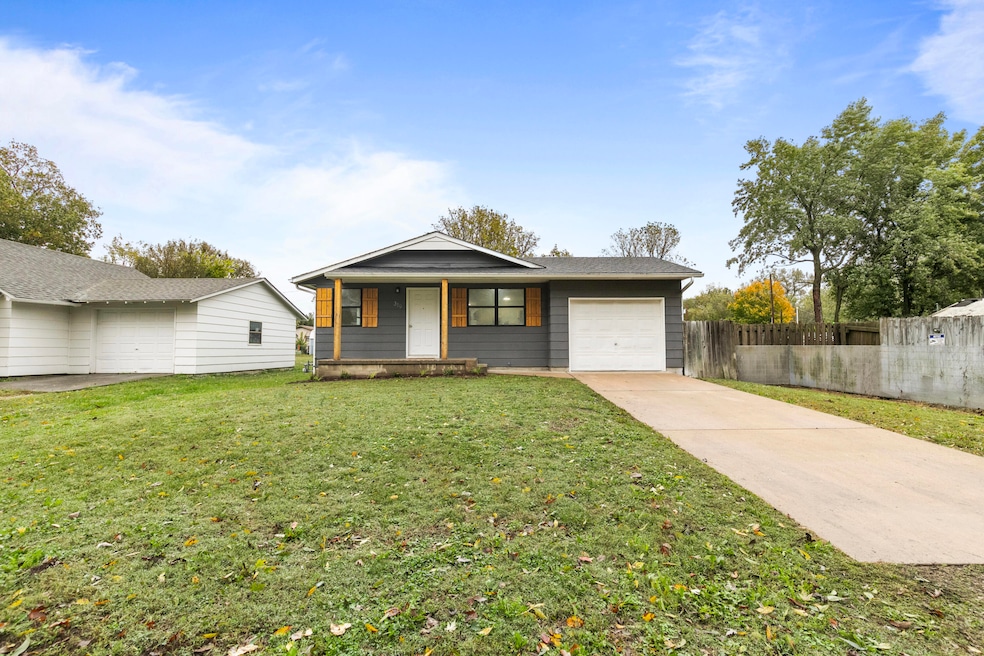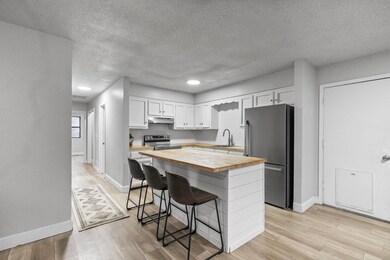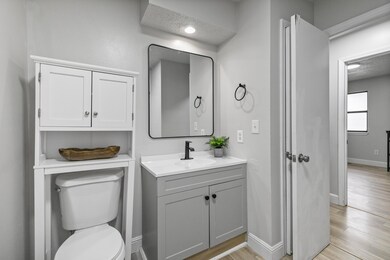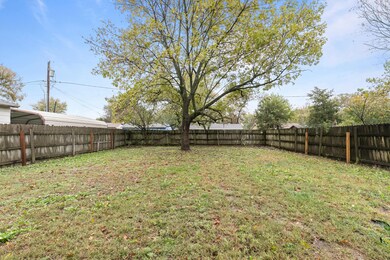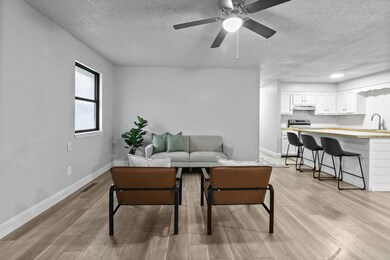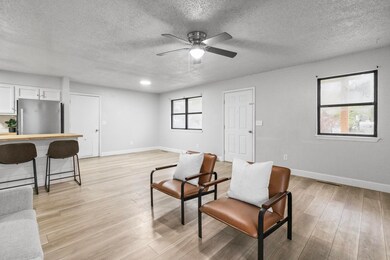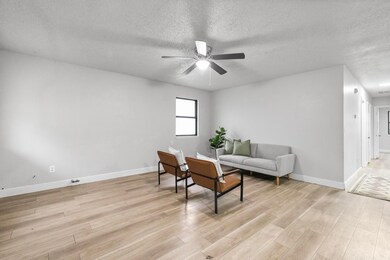319 Webb St Duenweg, MO 64841
Estimated payment $849/month
Highlights
- Traditional Architecture
- Living Room
- Central Heating and Cooling System
- No HOA
- 1-Story Property
- Walk-in Shower
About This Home
Welcome home to charming 319 Webb St! This beautifully refreshed 3-bedroom, 1-bathroom home offers the perfect blend of modern updates and comfort. Step inside to an inviting open layout with updated finishes throughout and an abundance of natural light. Enjoy peace of mind knowing the roof, HVAC, and water heater have all been updated within the past five years. The one-car garage includes a workbench, and the spacious, fully fenced backyard is perfect for making lasting memories. Conveniently located near I-49, this move-in-ready home combines modern living with everyday convenience. Owner / Agent
Home Details
Home Type
- Single Family
Est. Annual Taxes
- $447
Year Built
- Built in 1982
Lot Details
- 6,970 Sq Ft Lot
Parking
- 1 Car Attached Garage
Home Design
- Traditional Architecture
Interior Spaces
- 1,086 Sq Ft Home
- 1-Story Property
- Living Room
- Vinyl Flooring
- Washer and Dryer Hookup
Kitchen
- Electric Cooktop
- Dishwasher
Bedrooms and Bathrooms
- 3 Bedrooms
- 1 Full Bathroom
- Walk-in Shower
Home Security
- Carbon Monoxide Detectors
- Fire and Smoke Detector
Schools
- Soaring Heights Elementary School
- Joplin High School
Utilities
- Central Heating and Cooling System
- Heating System Uses Natural Gas
Community Details
- No Home Owners Association
- Jasper Not In List Subdivision
Listing and Financial Details
- Assessor Parcel Number 20201010006006000
Map
Home Values in the Area
Average Home Value in this Area
Tax History
| Year | Tax Paid | Tax Assessment Tax Assessment Total Assessment is a certain percentage of the fair market value that is determined by local assessors to be the total taxable value of land and additions on the property. | Land | Improvement |
|---|---|---|---|---|
| 2025 | $447 | $10,690 | $1,120 | $9,570 |
| 2024 | $447 | $9,470 | $1,120 | $8,350 |
| 2023 | $447 | $9,470 | $1,120 | $8,350 |
| 2022 | $438 | $9,310 | $1,120 | $8,190 |
| 2021 | $435 | $9,310 | $1,120 | $8,190 |
| 2020 | $391 | $8,660 | $1,120 | $7,540 |
| 2019 | $391 | $8,660 | $1,120 | $7,540 |
| 2018 | $395 | $8,750 | $0 | $0 |
| 2017 | $397 | $8,750 | $0 | $0 |
| 2016 | $430 | $9,600 | $0 | $0 |
| 2015 | -- | $9,600 | $0 | $0 |
| 2014 | -- | $9,600 | $0 | $0 |
Property History
| Date | Event | Price | List to Sale | Price per Sq Ft | Prior Sale |
|---|---|---|---|---|---|
| 11/05/2025 11/05/25 | Pending | -- | -- | -- | |
| 10/31/2025 10/31/25 | For Sale | $154,000 | +14.1% | $142 / Sq Ft | |
| 02/01/2024 02/01/24 | Sold | -- | -- | -- | View Prior Sale |
| 12/28/2023 12/28/23 | Pending | -- | -- | -- | |
| 12/24/2023 12/24/23 | For Sale | $134,999 | -- | $124 / Sq Ft |
Purchase History
| Date | Type | Sale Price | Title Company |
|---|---|---|---|
| Trustee Deed | $111,000 | None Listed On Document | |
| Warranty Deed | -- | None Listed On Document | |
| Personal Reps Deed | $63,000 | None Listed On Document | |
| Corporate Deed | -- | Jct | |
| Special Warranty Deed | -- | None Available | |
| Trustee Deed | $53,760 | None Available | |
| Warranty Deed | -- | -- |
Mortgage History
| Date | Status | Loan Amount | Loan Type |
|---|---|---|---|
| Previous Owner | $141,616 | New Conventional | |
| Previous Owner | $65,400 | Purchase Money Mortgage | |
| Previous Owner | $63,875 | VA |
Source: Southern Missouri Regional MLS
MLS Number: 60308851
APN: 20-2.0-10-10-006-006.000
- 204 Webb St
- 417 Irwin St
- 409 Eagle Edge
- Lot D N Prosperity Ave
- Lot F N Prosperity Ave
- 505 Kimberly St
- Tbd E 7th St
- 8110-8130 E 7th St
- 313 Molly Dean Dr
- 211 Theo Grey Ave
- Lot B E 7th St
- Lot C E 7th St
- 8110 E 7th St Unit Tract 4
- 8120 E 7th St Unit Tract 3
- 8130 E 7th St Unit Tract 2
- 501 Azalea St
- 407 Molly Dean Dr
- 816 Robin Dr
- 325 Eagle Edge
- 608 Cass Cir
- 3900 E 7th St
- 3902 College View Dr Unit 1-29F
- 1715 Rex Ave
- 1817 Rex Ave
- 801 Peters Ave
- 10974 Afton
- 3311 S Hammons Blvd
- 1722 Texas Ave
- 404 N Cattleman Dr
- 2619 E Central St
- 816 S Florida Ave
- 2605 E Central St
- 2528 E 15th St
- 824 S Patterson Ave
- 826 S Patterson Ave
- 822 S Patterson Ave
- 828 S Patterson Ave
