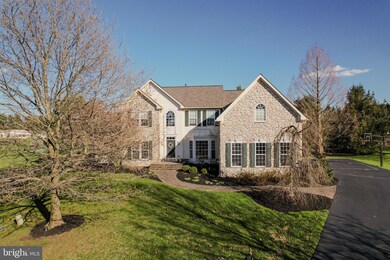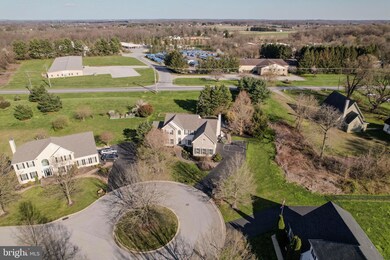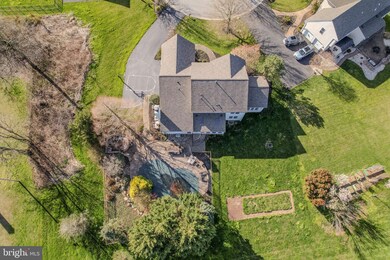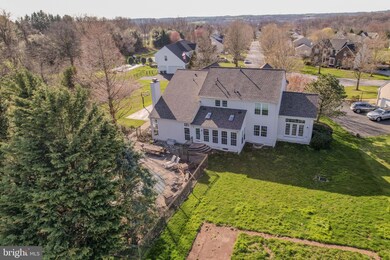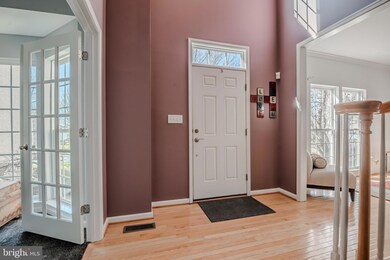
319 Winchester Ln West Grove, PA 19390
Highlights
- Heated In Ground Pool
- Open Floorplan
- Traditional Architecture
- Fred S Engle Middle School Rated A-
- Recreation Room
- Wood Flooring
About This Home
As of May 2024Welcome to 319 Winchester Lane, a beautiful 4 bedroom, 3.5 bath home on a quiet cul-de-sac in the highly desirable neighborhood of Estates at London Brook. Lovingly cared for by its original owner, this home is full of outstanding features such as hardwood floors, a gorgeous solarium, 2-story foyer and family room, dual staircases, floor-to-ceiling stone fireplace, 3-car garage, and a fabulous outdoor entertaining space with an in-ground saltwater pool, just in time for summer; the perfect space to create memories for years to come. Inside, natural light flows throughout the living spaces given the high ceilings and oversized windows. This is especially showcased in the stunning solarium with tray ceiling and breakfast nook, a bright & cheery space for dining, relaxing, and entertaining. The main floor also includes a formal dining room with tray ceiling, a living room and family room, a bright study room, spacious kitchen with dual wall ovens and large island, as well a powder room and oversized laundry/mudroom with large closet, laundry tub, and plenty of space to stash your things when entering the home. Upstairs, you will find 4 spacious bedrooms and 2 full baths, including the substantially sized owner’s bedroom with tray ceiling, en-suite bathroom, and abundant closet space. Finally, the partially finished basement boasts tons of natural light, a full bathroom, and extensive square footage to make your own. Valuable upgrades include a new roof (2019), new heating systems (2018 & 2023), and new hot water heater (2017). Located in the Avon Grove School District, and within easy access to everything West Grove has to offer, enjoy the local community of shopping, restaurants, and parks. This elegant and elevated home is waiting for its next beautiful storyline. Be sure to view the Virtual Tour and schedule a private showing to see this home for yourself!
Home Details
Home Type
- Single Family
Est. Annual Taxes
- $9,825
Year Built
- Built in 2004
Lot Details
- 0.46 Acre Lot
- Cul-De-Sac
- Partially Fenced Property
- Back Yard
- Property is zoned R-10
HOA Fees
- $42 Monthly HOA Fees
Parking
- 3 Car Attached Garage
- 6 Driveway Spaces
- Side Facing Garage
Home Design
- Traditional Architecture
- Poured Concrete
- Asphalt Roof
- Vinyl Siding
- Concrete Perimeter Foundation
- CPVC or PVC Pipes
- Stucco
Interior Spaces
- Property has 2 Levels
- Open Floorplan
- Chair Railings
- Ceiling height of 9 feet or more
- Ceiling Fan
- Skylights
- Recessed Lighting
- Wood Burning Fireplace
- Stone Fireplace
- Window Treatments
- Window Screens
- Entrance Foyer
- Family Room Off Kitchen
- Sitting Room
- Living Room
- Breakfast Room
- Formal Dining Room
- Den
- Recreation Room
- Game Room
- Sun or Florida Room
- Home Gym
Kitchen
- Eat-In Kitchen
- Self-Cleaning Oven
- Stove
- Down Draft Cooktop
- Built-In Microwave
- Ice Maker
- Dishwasher
- Stainless Steel Appliances
Flooring
- Wood
- Carpet
- Vinyl
Bedrooms and Bathrooms
- 4 Bedrooms
- En-Suite Primary Bedroom
- En-Suite Bathroom
- Walk-In Closet
- Whirlpool Bathtub
- Bathtub with Shower
- Walk-in Shower
Laundry
- Laundry Room
- Laundry on main level
- Electric Dryer
- Washer
Partially Finished Basement
- Basement Fills Entire Space Under The House
- Space For Rooms
Home Security
- Home Security System
- Intercom
Pool
- Heated In Ground Pool
- Saltwater Pool
Outdoor Features
- Porch
Utilities
- Forced Air Heating and Cooling System
- Cooling System Utilizes Natural Gas
- Natural Gas Water Heater
- Cable TV Available
Community Details
- $1,000 Capital Contribution Fee
- Ests At London Brook Subdivision
Listing and Financial Details
- Tax Lot 0408
- Assessor Parcel Number 58-03 -0408
Ownership History
Purchase Details
Home Financials for this Owner
Home Financials are based on the most recent Mortgage that was taken out on this home.Purchase Details
Purchase Details
Home Financials for this Owner
Home Financials are based on the most recent Mortgage that was taken out on this home.Map
Similar Homes in West Grove, PA
Home Values in the Area
Average Home Value in this Area
Purchase History
| Date | Type | Sale Price | Title Company |
|---|---|---|---|
| Deed | $650,000 | None Listed On Document | |
| Interfamily Deed Transfer | -- | None Available | |
| Warranty Deed | $498,045 | -- |
Mortgage History
| Date | Status | Loan Amount | Loan Type |
|---|---|---|---|
| Open | $585,000 | New Conventional | |
| Previous Owner | $54,000 | Credit Line Revolving | |
| Previous Owner | $398,400 | Purchase Money Mortgage |
Property History
| Date | Event | Price | Change | Sq Ft Price |
|---|---|---|---|---|
| 05/28/2024 05/28/24 | Sold | $650,000 | +4.0% | $143 / Sq Ft |
| 04/06/2024 04/06/24 | Pending | -- | -- | -- |
| 04/04/2024 04/04/24 | For Sale | $625,000 | -- | $137 / Sq Ft |
Tax History
| Year | Tax Paid | Tax Assessment Tax Assessment Total Assessment is a certain percentage of the fair market value that is determined by local assessors to be the total taxable value of land and additions on the property. | Land | Improvement |
|---|---|---|---|---|
| 2024 | $10,038 | $250,750 | $47,760 | $202,990 |
| 2023 | $9,825 | $250,750 | $47,760 | $202,990 |
| 2022 | $9,679 | $250,750 | $47,760 | $202,990 |
| 2021 | $9,476 | $250,750 | $47,760 | $202,990 |
| 2020 | $9,155 | $250,750 | $47,760 | $202,990 |
| 2019 | $8,924 | $250,750 | $47,760 | $202,990 |
| 2018 | $8,693 | $250,750 | $47,760 | $202,990 |
| 2017 | $8,510 | $250,750 | $47,760 | $202,990 |
| 2016 | $7,218 | $250,750 | $47,760 | $202,990 |
| 2015 | $7,218 | $250,750 | $47,760 | $202,990 |
| 2014 | $7,218 | $250,750 | $47,760 | $202,990 |
Source: Bright MLS
MLS Number: PACT2062756
APN: 58-003-0408.0000
- 148 Corby Rd
- 290 Letitia Manor Dr
- 373 Guglielma Springett Dr
- 143 Hood Farm Dr
- 139 Hood Farm Dr
- 711 Thomas Penn Dr
- 160 Guglielma Springett Dr
- 230 N Jennersville Rd
- 869 Bourban Ln
- 216 China Cir
- 781 W Glenview Dr
- 2 Violet Ln
- 797 W Glenview Dr
- 460 Pennocks Bridge Rd
- 6 White Clay Ln
- 208 Lewis Farm Dr
- 119 Red Oak Dr
- 14 Marie Ln
- 330 School Rd
- 225 Pusey Mill Rd

