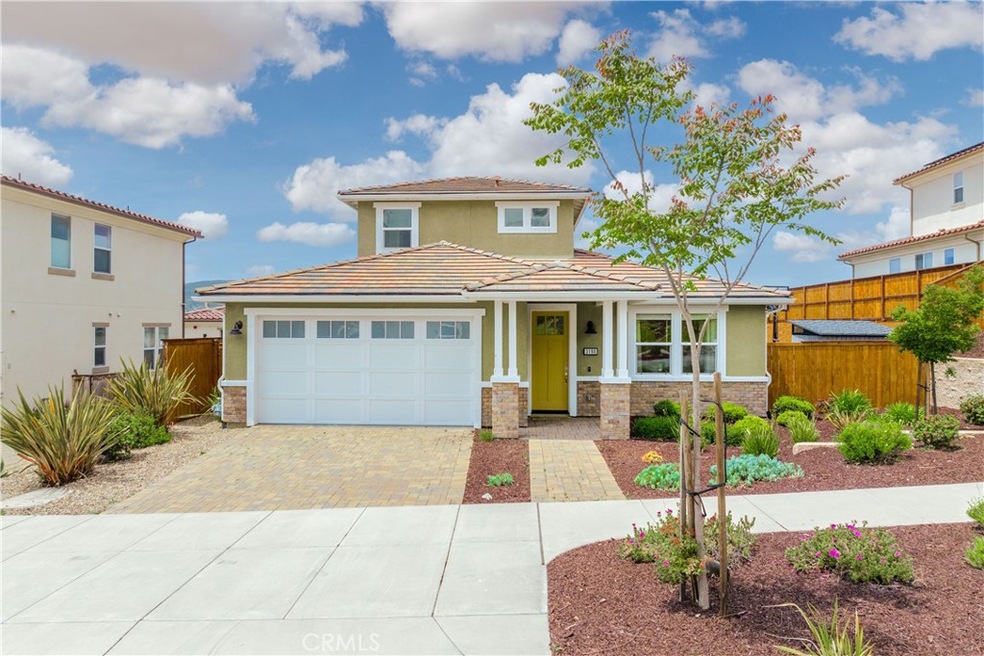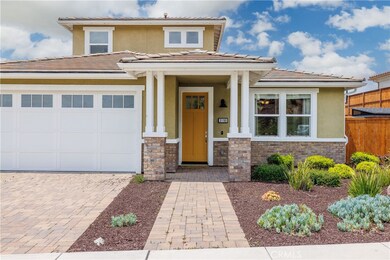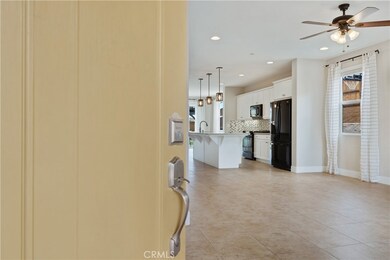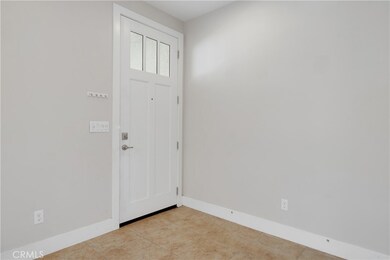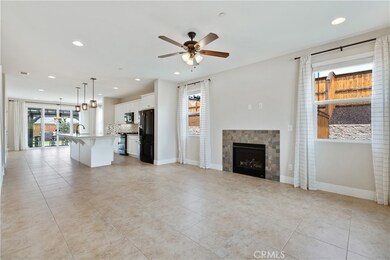
3190 Violet St San Luis Obispo, CA 93401
Margarita NeighborhoodHighlights
- Heated Spa
- Open Floorplan
- Main Floor Bedroom
- Laguna Middle School Rated A
- View of Hills
- Quartz Countertops
About This Home
As of June 2023First time on the market! This beautiful two level home is located in the desirable Serra Meadows neighborhood of San Luis Obispo. All living areas and one of the two primary suites are on the ground floor for single level living. The second primary suite occupies the entire second level of the home, perfect for an in-home office. The solar and water softener system are paid for! Enjoy the low maintenance, drought tolerant backyard from the comfort of the included hot tub. The low HOA maintains the user-friendly bike/ walking paths found throughout the community. Live the SLO life at 3190 Violet in San Luis Obispo!
Last Agent to Sell the Property
Juli Platzer
Redfin Corporation License #02073834 Listed on: 05/12/2023

Home Details
Home Type
- Single Family
Est. Annual Taxes
- $9,090
Year Built
- Built in 2016
Lot Details
- 7,657 Sq Ft Lot
- Privacy Fence
- Wood Fence
- Fence is in good condition
- Landscaped
- Lawn
- Front Yard
- Property is zoned R1
HOA Fees
- $60 Monthly HOA Fees
Parking
- 2 Car Attached Garage
- Two Garage Doors
- Driveway
- On-Street Parking
Property Views
- Hills
- Neighborhood
Home Design
- Tile Roof
- Stone Roof
Interior Spaces
- 2,086 Sq Ft Home
- 2-Story Property
- Open Floorplan
- Wired For Data
- Ceiling Fan
- Gas Fireplace
- Family Room Off Kitchen
- Living Room with Fireplace
- Storage
Kitchen
- Open to Family Room
- Self-Cleaning Convection Oven
- Gas Oven
- Gas Range
- Warming Drawer
- Microwave
- Freezer
- Ice Maker
- Water Line To Refrigerator
- Dishwasher
- Kitchen Island
- Quartz Countertops
- Built-In Trash or Recycling Cabinet
- Disposal
Flooring
- Carpet
- Tile
Bedrooms and Bathrooms
- 4 Bedrooms | 3 Main Level Bedrooms
- Walk-In Closet
- Bathroom on Main Level
- 3 Full Bathrooms
- Quartz Bathroom Countertops
- Dual Sinks
- Private Water Closet
- Bathtub with Shower
- Separate Shower
- Exhaust Fan In Bathroom
- Linen Closet In Bathroom
Laundry
- Laundry Room
- Dryer
- Washer
Pool
- Heated Spa
- Above Ground Spa
Outdoor Features
- Exterior Lighting
- Outdoor Grill
Utilities
- Central Heating and Cooling System
- Heating System Uses Natural Gas
- Tankless Water Heater
- Gas Water Heater
- Water Softener
- Sewer on Bond
Additional Features
- ENERGY STAR Qualified Appliances
- Suburban Location
Listing and Financial Details
- Tax Lot 104
- Assessor Parcel Number 053433047
Community Details
Overview
- Serra Meadoes Residential HOA, Phone Number (805) 544-9093
- San Luis Obispo Subdivision
- Maintained Community
Recreation
- Hiking Trails
Ownership History
Purchase Details
Purchase Details
Home Financials for this Owner
Home Financials are based on the most recent Mortgage that was taken out on this home.Purchase Details
Purchase Details
Home Financials for this Owner
Home Financials are based on the most recent Mortgage that was taken out on this home.Similar Homes in San Luis Obispo, CA
Home Values in the Area
Average Home Value in this Area
Purchase History
| Date | Type | Sale Price | Title Company |
|---|---|---|---|
| Grant Deed | -- | None Listed On Document | |
| Deed | -- | Fidelity National Title | |
| Grant Deed | $1,235,000 | Fidelity National Title | |
| Grant Deed | $736,500 | First American Title Company |
Mortgage History
| Date | Status | Loan Amount | Loan Type |
|---|---|---|---|
| Previous Owner | $519,500 | New Conventional | |
| Previous Owner | $552,187 | New Conventional |
Property History
| Date | Event | Price | Change | Sq Ft Price |
|---|---|---|---|---|
| 07/10/2025 07/10/25 | Pending | -- | -- | -- |
| 07/01/2025 07/01/25 | For Sale | $1,295,000 | +4.9% | $621 / Sq Ft |
| 06/06/2023 06/06/23 | Sold | $1,235,000 | -1.2% | $592 / Sq Ft |
| 05/12/2023 05/12/23 | For Sale | $1,250,000 | -- | $599 / Sq Ft |
Tax History Compared to Growth
Tax History
| Year | Tax Paid | Tax Assessment Tax Assessment Total Assessment is a certain percentage of the fair market value that is determined by local assessors to be the total taxable value of land and additions on the property. | Land | Improvement |
|---|---|---|---|---|
| 2024 | $9,090 | $1,259,700 | $663,000 | $596,700 |
| 2023 | $9,090 | $821,241 | $418,318 | $402,923 |
| 2022 | $8,520 | $805,139 | $410,116 | $395,023 |
| 2021 | $8,385 | $789,353 | $402,075 | $387,278 |
| 2020 | $8,299 | $781,260 | $397,953 | $383,307 |
| 2019 | $8,213 | $765,942 | $390,150 | $375,792 |
| 2018 | $8,052 | $750,924 | $382,500 | $368,424 |
| 2017 | $7,894 | $736,200 | $375,000 | $361,200 |
| 2016 | $581 | $54,213 | $54,213 | $0 |
Agents Affiliated with this Home
-
Catherine Nguyen

Seller's Agent in 2025
Catherine Nguyen
HOMEEARTH REALTY
(858) 225-9207
10 Total Sales
-
J
Seller's Agent in 2023
Juli Platzer
Redfin Corporation
-
Tim Riley

Buyer's Agent in 2023
Tim Riley
Century 21 Masters
(805) 748-1197
2 in this area
128 Total Sales
Map
Source: California Regional Multiple Listing Service (CRMLS)
MLS Number: SC23080137
APN: 053-433-047
- 362 Calle Lupita
- 3021 Arezzo Dr
- 400 Prado Rd
- 3032 Cortuna Dr
- 489 Bluerock Dr
- 530 Bluerock Dr
- 3395 S Higuera Unit 41 St Unit 41
- 3057 S Higuera St Unit 57
- 3057 S Higuera St Unit 166
- 3143 Rockview Place
- 2975 Rockview Place Unit 2
- 516 Stoneridge Dr
- 2699 Meadow St
- 3280 Rockview Place
- 3249 Broad St
- 2475 Victoria Ave Unit 206
- 2475 Victoria Ave Unit 308
- 2475 Victoria Ave Unit 208
- 842 Tarragon Ln Unit 1203
- 2730 Mcmillan Ave
