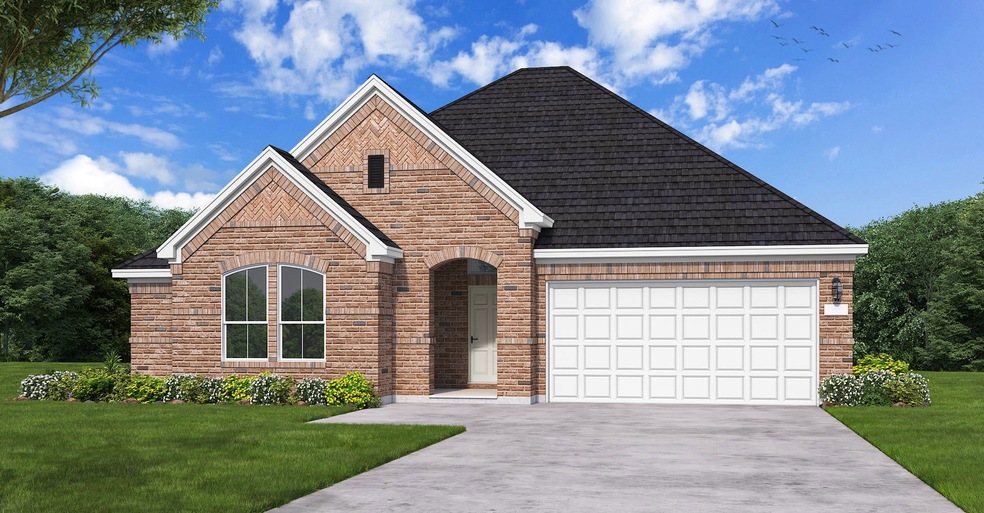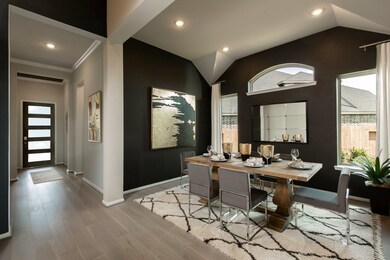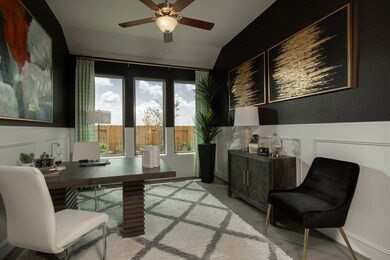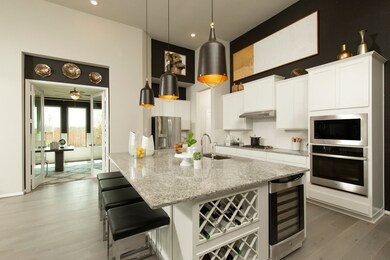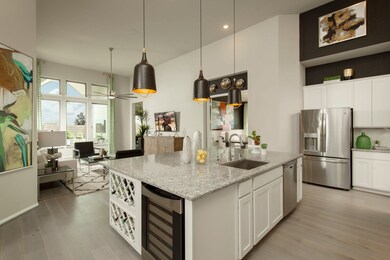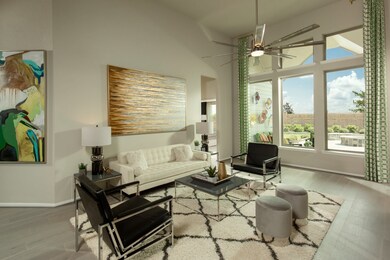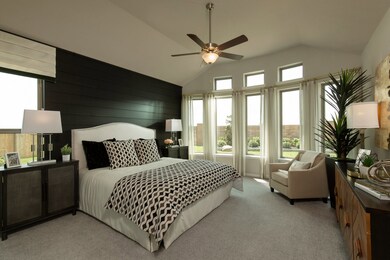
31902 Sorrel Copley Ln Hockley, TX 77447
Hockley NeighborhoodEstimated payment $2,746/month
Total Views
1,060
4
Beds
2.5
Baths
2,139
Sq Ft
$196
Price per Sq Ft
Highlights
- New Construction
- Community Pool
- Park
- Clubhouse
- Tennis Courts
- Trails
About This Home
This charming single-story brick home offers timeless style with modern updates. Featuring four spacious bedrooms and 2.5 baths, the open-concept layout connects the living, dining, and kitchen areas seamlessly. The kitchen boasts stainless steel appliances, quartz countertops, and ample space for cooking and entertaining. Ceramic tile flooring adds elegance and easy maintenance throughout. A perfect blend of comfort and sophistication—ready to welcome you home! *Photos and Virtual Tours may be of the same home plan located in a different neighborhood. Features and elevations may vary.
Home Details
Home Type
- Single Family
Parking
- 2 Car Garage
Home Design
- New Construction
- Quick Move-In Home
- Spearman Plan
Interior Spaces
- 2,139 Sq Ft Home
- 1-Story Property
Bedrooms and Bathrooms
- 4 Bedrooms
Community Details
Overview
- Nearing Closeout
- Built by Coventry Homes
- Dellrose Subdivision
Amenities
- Clubhouse
- Community Center
Recreation
- Tennis Courts
- Community Pool
- Park
- Trails
Sales Office
- 31703 Harmony Heights Lane
- Hockley, TX 77447
- 713-597-5881
- Builder Spec Website
Office Hours
- Mon - Thu & Sat: 10am - 6pm; Fri & Sun: 12pm - 6pm
Map
Create a Home Valuation Report for This Property
The Home Valuation Report is an in-depth analysis detailing your home's value as well as a comparison with similar homes in the area
Similar Homes in Hockley, TX
Home Values in the Area
Average Home Value in this Area
Property History
| Date | Event | Price | Change | Sq Ft Price |
|---|---|---|---|---|
| 06/05/2025 06/05/25 | Price Changed | $419,990 | -1.2% | $197 / Sq Ft |
| 05/19/2025 05/19/25 | Price Changed | $424,990 | +2.4% | $199 / Sq Ft |
| 05/05/2025 05/05/25 | Price Changed | $414,990 | -1.2% | $195 / Sq Ft |
| 04/17/2025 04/17/25 | Price Changed | $419,990 | -6.7% | $197 / Sq Ft |
| 03/27/2025 03/27/25 | For Sale | $450,031 | -- | $211 / Sq Ft |
Nearby Homes
- 31703 Harmony Heights Ln
- 17215 Daylily Dune Way
- 17127 Bluebonnet Creek Trail
- 17122 Bluebonnet Creek Trail
- 17211 Bluebonnet Creek Trail
- 17214 Bluebonnet Creek Trail
- 17203 Bluebonnet Creek Trail
- 17206 Bluebonnet Creek Trail
- 17222 Bainham Forest Trail
- 17210 Bluebonnet Creek Trail
- 17123 Bainham Forest Trail
- 17011 Plover Rock Trail
- 17202 Bluebonnet Creek Trail
- 31422 Whitcombe Summit Way
- 31810 Autumn Spur Ln
- 31726 Autumn Spur Ln
- 31410 Stockton Hollow Cir
- 31418 Whitcombe Summit Way
- 17107 Bluebonnet Creek Trail
- 17407 Wayman Lily Ln
- 31603 Rosebud Valley Ln
- 31819 Harmony Heights Ln
- 17210 Daylily Dune Way
- 17106 Plover Rock Trail
- 31418 Whitcombe Summit Way
- 17110 Pentland Hills Way
- 31931 Kirkham Forest Dr
- 17202 Coppice Oak Dr
- 23823 Cumberland Ridge Dr
- 31914 Lillie Lilac Ln
- 31138 Mahogany Fir Trail
- 31139 Mahogany Fir Trail
- 31127 Mahogany Fir Trail
- 24018 Reagon Canyon Dr
- 24014 Palo Dura Dr
- 24007 Beef Canyon Dr
- 31015 Myers Haven Ln
- 17423 Ranch Country Rd
- 17013 Becker Rd
- 24223 Running Iron Dr
