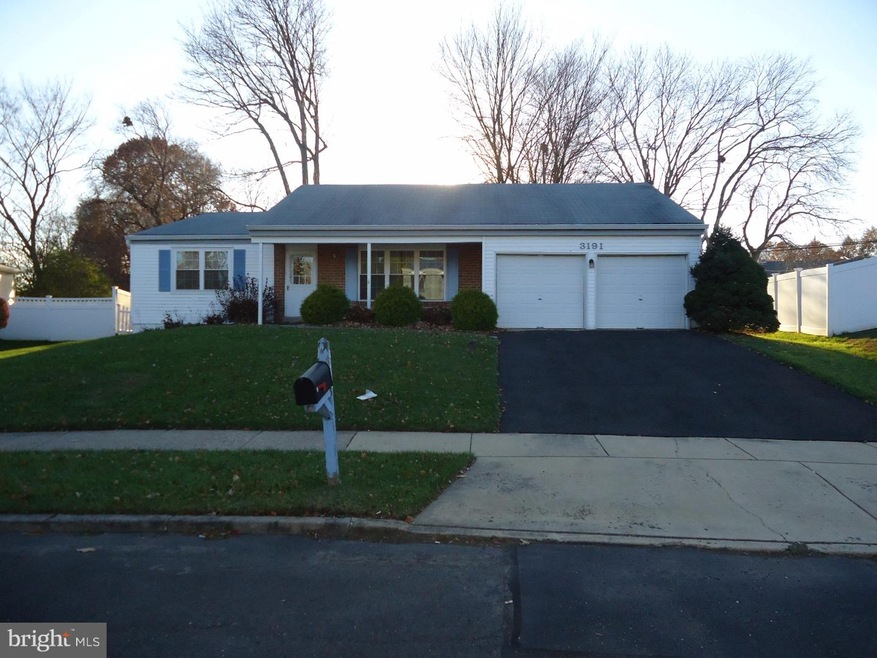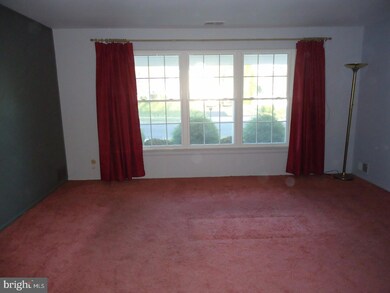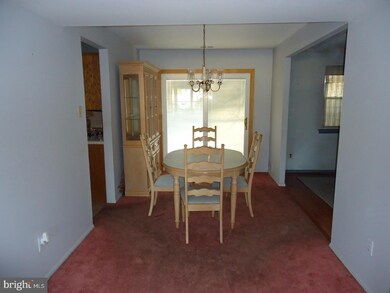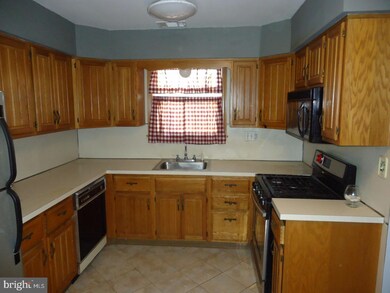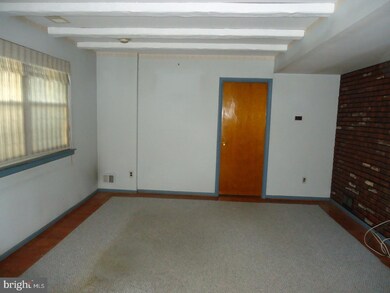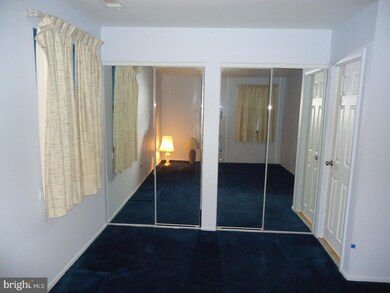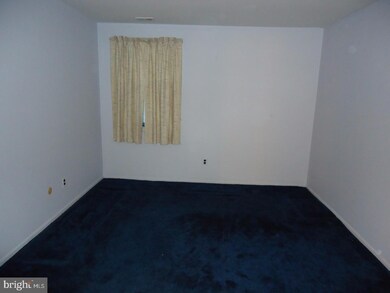
3191 Claridge Rd Bensalem, PA 19020
Neshaminy Valley NeighborhoodEstimated Value: $423,289 - $457,000
Highlights
- Deck
- Attic
- 2 Car Direct Access Garage
- Rambler Architecture
- No HOA
- Eat-In Kitchen
About This Home
As of January 2018RARELY OFFERED! 3 BEDROOM, 1 1/2 BATH RANCHER IN NESHAMINY VALLEY! 1st Floor - Foyer entrance with coat closet. Spacious Living room with large picture window. Dining room with Sliding door to rear deck and huge fenced yard. Kitchen with oak cabinets, Dish washer, garbage disposal, gas range and oven with microwave. Family room - Hardwood floor, indirect lighting, door that leads to 2 car garage with opener's. Laundry room with washer, dryer and utility area. Master bedroom with Powder room and 2 double closets. 2 other nice size bedrooms with double closet. Hall bath with tub and shower enclosure, vanity and newer floor. Basement - Full-unfinished. Nice, neat, clean, well maintained. Needs some updating. Great location! Newer roof, central air, 2 car garage. Won't last!
Last Agent to Sell the Property
Re/Max One Realty License #RM425906 Listed on: 11/28/2017

Home Details
Home Type
- Single Family
Est. Annual Taxes
- $4,993
Year Built
- Built in 1972
Lot Details
- 6,732 Sq Ft Lot
- Lot Dimensions are 66x102
- Back, Front, and Side Yard
- Property is in good condition
- Property is zoned R2
Parking
- 2 Car Direct Access Garage
- 2 Open Parking Spaces
- Garage Door Opener
- Driveway
Home Design
- Rambler Architecture
- Slab Foundation
- Shingle Roof
- Vinyl Siding
Interior Spaces
- 1,284 Sq Ft Home
- Property has 1 Level
- Family Room
- Living Room
- Dining Room
- Basement Fills Entire Space Under The House
- Attic
Kitchen
- Eat-In Kitchen
- Built-In Range
- Dishwasher
- Disposal
Flooring
- Wall to Wall Carpet
- Tile or Brick
Bedrooms and Bathrooms
- 3 Bedrooms
- En-Suite Primary Bedroom
- En-Suite Bathroom
Laundry
- Laundry Room
- Laundry on main level
Outdoor Features
- Deck
Utilities
- Forced Air Heating and Cooling System
- Heating System Uses Gas
- Natural Gas Water Heater
Community Details
- No Home Owners Association
- Neshaminy Valley Subdivision
Listing and Financial Details
- Tax Lot 064
- Assessor Parcel Number 02-047-064
Ownership History
Purchase Details
Home Financials for this Owner
Home Financials are based on the most recent Mortgage that was taken out on this home.Purchase Details
Similar Homes in the area
Home Values in the Area
Average Home Value in this Area
Purchase History
| Date | Buyer | Sale Price | Title Company |
|---|---|---|---|
| Hoffman Elizabeth | $250,000 | Cross Keys Abstract | |
| Gollmer Richard B | $96,400 | -- |
Mortgage History
| Date | Status | Borrower | Loan Amount |
|---|---|---|---|
| Open | Hoffman Elizabeth | $215,000 |
Property History
| Date | Event | Price | Change | Sq Ft Price |
|---|---|---|---|---|
| 01/22/2018 01/22/18 | Sold | $250,000 | -7.4% | $195 / Sq Ft |
| 12/06/2017 12/06/17 | Pending | -- | -- | -- |
| 11/28/2017 11/28/17 | For Sale | $269,900 | -- | $210 / Sq Ft |
Tax History Compared to Growth
Tax History
| Year | Tax Paid | Tax Assessment Tax Assessment Total Assessment is a certain percentage of the fair market value that is determined by local assessors to be the total taxable value of land and additions on the property. | Land | Improvement |
|---|---|---|---|---|
| 2024 | $5,501 | $25,200 | $6,880 | $18,320 |
| 2023 | $5,346 | $25,200 | $6,880 | $18,320 |
| 2022 | $5,315 | $25,200 | $6,880 | $18,320 |
| 2021 | $5,315 | $25,200 | $6,880 | $18,320 |
| 2020 | $5,261 | $25,200 | $6,880 | $18,320 |
| 2019 | $5,144 | $25,200 | $6,880 | $18,320 |
| 2018 | $5,025 | $25,200 | $6,880 | $18,320 |
| 2017 | $4,993 | $25,200 | $6,880 | $18,320 |
| 2016 | $4,993 | $25,200 | $6,880 | $18,320 |
| 2015 | -- | $25,200 | $6,880 | $18,320 |
| 2014 | -- | $25,200 | $6,880 | $18,320 |
Agents Affiliated with this Home
-
Sal Palantino

Seller's Agent in 2018
Sal Palantino
RE/MAX
(267) 304-1514
37 Total Sales
-
Jennifer Giacobetti

Buyer's Agent in 2018
Jennifer Giacobetti
Coldwell Banker Hearthside
(267) 939-0412
60 Total Sales
Map
Source: Bright MLS
MLS Number: 1004240575
APN: 02-047-064
- 4826 Oxford Ct
- 4927 Oxford Ct
- 4902 Oxford Ct
- 3390 1st Ave
- 3337 Glendale Dr
- 3225 Adams Ct
- 3782 Grandview Ave
- 2421 Barnsleigh Dr
- 6305 Powder Horn Ct
- 6325 Militia Ct
- 6491 Neshaminy Valley Dr
- 5734 Arcadia Ct
- 2737 Woodsview Dr
- 3224 Farragut Ct
- 3208 Farragut Ct
- 6413 Trenton Ct
- 3112 Victoria Ct
- 3124 Victoria Ct
- 6540 Jefferson Ct
- 3106 Allison Ct
- 3191 Claridge Rd
- 3201 Claridge Rd
- 3181 Claridge Rd
- 3190 Claridge Rd
- 3211 Claridge Rd
- 3401 Third Ave
- 3171 Claridge Rd
- 4931 Third Ave
- 3100 Drexel Rd
- 3182 Sheppard Rd
- 3221 Claridge Rd
- 3161 Claridge Rd
- 3415 Third Ave
- 3172 Sheppard Rd
- 3102 Drexel Rd
- 3231 Claridge Rd
- 4919 Third Ave
- 3151 Claridge Rd
- 3179 Sheppard Rd
- 3162 Sheppard Rd
