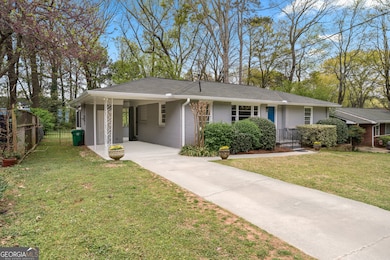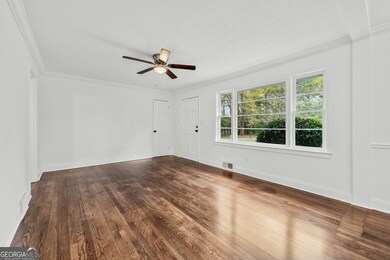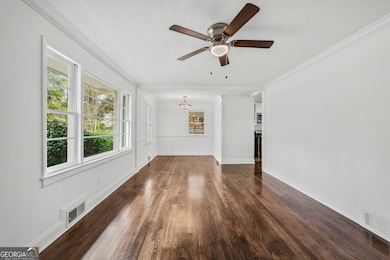
$315,000
- 3 Beds
- 1 Bath
- 1,080 Sq Ft
- 1693 Montreal Rd
- Tucker, GA
Stunning 3-Bedroom Ranch – Fully Renovated & Move-In Ready!This beautifully updated 3-bedroom, 1-bath ranch is ready for you to call home! Completely renovated in 2019, this home features:? New Roof for peace of mind? New Plumbing throughout? New Water Heater for efficient hot water supply? New Kitchen Cabinets & Farmhouse Sink for a stylish and functional kitchen? New Double-Pane Windows for
Yanni Mobasherian Chapman Hall Realtors






