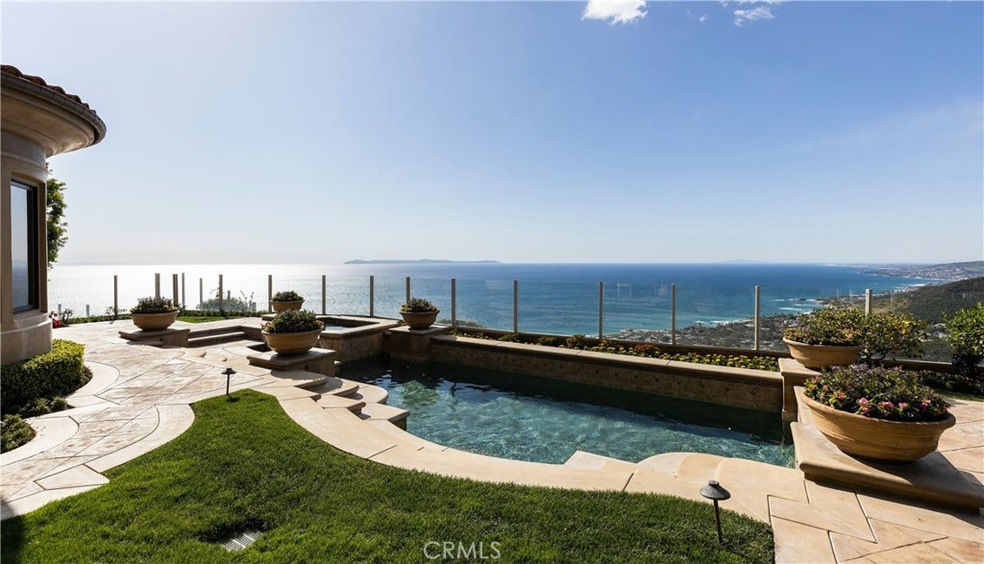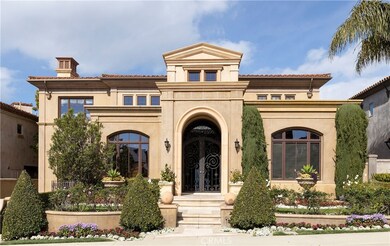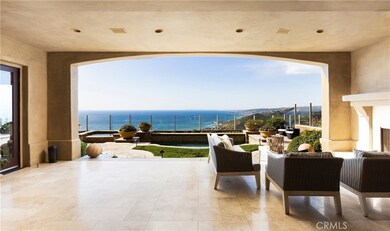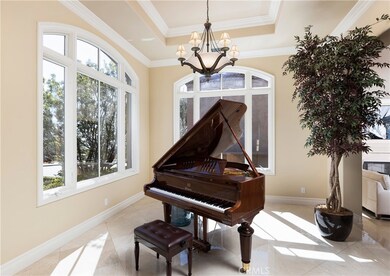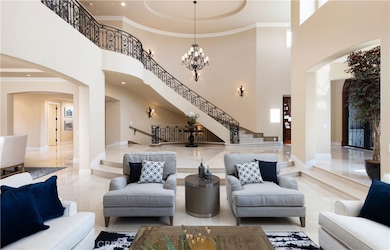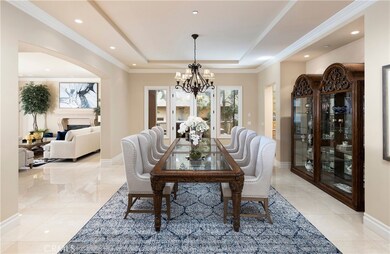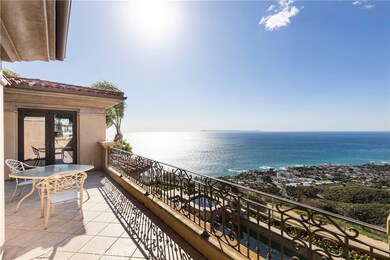
31911 Monarch Crest Laguna Niguel, CA 92677
Monarch Pointe NeighborhoodHighlights
- White Water Ocean Views
- Wine Cellar
- Home Theater
- Moulton Elementary Rated A
- 24-Hour Security
- Heated In Ground Pool
About This Home
As of April 2024Spectacular Tuscan estate located in 24 hours guard gated community in The Pinnacle Of Monarch. Glorious views of the Pacific, Catalina Island, San Clemente Island all the way to Palos Verdes. This custom built mansion offers 10864 sqft living space, 7 bedrooms, total of 9 bathrooms, game room, library, music room, movie theater, outdoor loggia, pool, spa, outdoor kitchen and 8 car garage. Not only sweeping views of the Pacific, but spectacular city light and white water views.
Open floor plan, coffered ceilings, dramatic entry with Crema Marfil marble floors and stair case, parquet flooring, custom kitchen with 3 convection ovens, food warmer, 2 dishwashers and subzero freezer, refrigerator. Large island with running water, informal dining. Huge great room opens to the loggia with everlasting views and accommodates a fire place and out door heaters. The formal living and dining room area reveals the magnificent architecture of the estate. Game room with kitchenette adds more comfort. Large laundry and storage areas, elevator and laundry shoot are just extras. Huge wine cellar lined with cedar wood, wet bar. Alarm and surround sound system. Quality construction and upgrades through out.
Last Agent to Sell the Property
Together Realty License #01028838 Listed on: 02/05/2021
Home Details
Home Type
- Single Family
Est. Annual Taxes
- $84,160
Year Built
- Built in 2002
Lot Details
- 0.28 Acre Lot
- Fenced
- Fence is in average condition
- Landscaped
- Paved or Partially Paved Lot
- Front and Back Yard Sprinklers
- Garden
- Back Yard
HOA Fees
- $766 Monthly HOA Fees
Parking
- 8 Car Direct Access Garage
- Parking Available
- Front Facing Garage
Property Views
- White Water Ocean
- Coastline
- Catalina
- Panoramic
- City Lights
- Canyon
- Pool
Home Design
- Mediterranean Architecture
- Planned Development
Interior Spaces
- 10,864 Sq Ft Home
- Open Floorplan
- Wet Bar
- Dual Staircase
- Bar
- Crown Molding
- Coffered Ceiling
- Cathedral Ceiling
- Recessed Lighting
- Decorative Fireplace
- Gas Fireplace
- French Doors
- Sliding Doors
- Panel Doors
- Formal Entry
- Wine Cellar
- Great Room with Fireplace
- Family Room Off Kitchen
- Living Room with Fireplace
- Living Room with Attached Deck
- Formal Dining Room
- Home Theater
- Home Office
- Library
- Bonus Room
- Game Room
- Storage
- Utility Room
- Intercom
- Basement
Kitchen
- Kitchenette
- Open to Family Room
- Walk-In Pantry
- Double Self-Cleaning Convection Oven
- Electric Oven
- Six Burner Stove
- Built-In Range
- Range Hood
- Recirculated Exhaust Fan
- Microwave
- Freezer
- Ice Maker
- Dishwasher
- Kitchen Island
- Granite Countertops
- Built-In Trash or Recycling Cabinet
- Utility Sink
- Disposal
- Instant Hot Water
Bedrooms and Bathrooms
- 7 Bedrooms | 1 Main Level Bedroom
- Fireplace in Primary Bedroom
- Primary Bedroom Suite
- Walk-In Closet
- Dressing Area
- In-Law or Guest Suite
- Granite Bathroom Countertops
- Dual Sinks
- Dual Vanity Sinks in Primary Bathroom
- Private Water Closet
- Low Flow Toliet
- Hydromassage or Jetted Bathtub
- Bathtub with Shower
- Separate Shower
- Exhaust Fan In Bathroom
- Linen Closet In Bathroom
Laundry
- Laundry Room
- Laundry Chute
- Washer and Gas Dryer Hookup
Accessible Home Design
- Accessible Elevator Installed
- Halls are 48 inches wide or more
Pool
- Heated In Ground Pool
- Heated Spa
- In Ground Spa
Outdoor Features
- Balcony
- Covered patio or porch
- Fireplace in Patio
- Outdoor Grill
Utilities
- Forced Air Heating and Cooling System
- Baseboard Heating
- Underground Utilities
- 220 Volts For Spa
- Natural Gas Connected
- Gas Water Heater
- Water Softener
- Phone Connected
- Cable TV Available
Listing and Financial Details
- Tax Lot 14
- Tax Tract Number 12004
- Assessor Parcel Number 65834114
Community Details
Overview
- Pinnacle Of Monarch Association, Phone Number (949) 855-1800
- Sea Breeze Mng HOA
- Monaco Ii Subdivision
Recreation
- Tennis Courts
- Community Pool
- Community Spa
Security
- 24-Hour Security
Ownership History
Purchase Details
Home Financials for this Owner
Home Financials are based on the most recent Mortgage that was taken out on this home.Purchase Details
Home Financials for this Owner
Home Financials are based on the most recent Mortgage that was taken out on this home.Purchase Details
Purchase Details
Home Financials for this Owner
Home Financials are based on the most recent Mortgage that was taken out on this home.Purchase Details
Home Financials for this Owner
Home Financials are based on the most recent Mortgage that was taken out on this home.Similar Homes in Laguna Niguel, CA
Home Values in the Area
Average Home Value in this Area
Purchase History
| Date | Type | Sale Price | Title Company |
|---|---|---|---|
| Grant Deed | $9,202,000 | Consumers Title | |
| Interfamily Deed Transfer | -- | Lawyers Title Company | |
| Grant Deed | $7,750,000 | Lawyers Title Company | |
| Grant Deed | -- | Chicago Title Co | |
| Grant Deed | $6,100,000 | California Title |
Mortgage History
| Date | Status | Loan Amount | Loan Type |
|---|---|---|---|
| Previous Owner | $4,470,000 | Adjustable Rate Mortgage/ARM | |
| Previous Owner | $3,660,000 | New Conventional | |
| Previous Owner | $250,000 | Unknown | |
| Previous Owner | $2,400,000 | Unknown | |
| Previous Owner | $2,400,000 | Unknown | |
| Previous Owner | $1,975,000 | Unknown |
Property History
| Date | Event | Price | Change | Sq Ft Price |
|---|---|---|---|---|
| 04/02/2024 04/02/24 | Sold | $9,201,850 | -9.8% | $847 / Sq Ft |
| 03/07/2024 03/07/24 | Pending | -- | -- | -- |
| 02/24/2024 02/24/24 | For Sale | $10,198,000 | +31.6% | $939 / Sq Ft |
| 03/31/2021 03/31/21 | Sold | $7,750,000 | +3.3% | $713 / Sq Ft |
| 02/11/2021 02/11/21 | Pending | -- | -- | -- |
| 02/05/2021 02/05/21 | For Sale | $7,500,000 | -- | $690 / Sq Ft |
Tax History Compared to Growth
Tax History
| Year | Tax Paid | Tax Assessment Tax Assessment Total Assessment is a certain percentage of the fair market value that is determined by local assessors to be the total taxable value of land and additions on the property. | Land | Improvement |
|---|---|---|---|---|
| 2024 | $84,160 | $8,224,362 | $4,325,568 | $3,898,794 |
| 2023 | $81,942 | $8,063,100 | $4,240,752 | $3,822,348 |
| 2022 | $80,248 | $7,905,000 | $4,157,600 | $3,747,400 |
| 2021 | $70,901 | $6,986,077 | $4,535,885 | $2,450,192 |
| 2020 | $70,276 | $6,914,444 | $4,489,375 | $2,425,069 |
| 2019 | $68,890 | $6,778,867 | $4,401,348 | $2,377,519 |
| 2018 | $68,843 | $6,778,867 | $4,401,348 | $2,377,519 |
| 2017 | $67,456 | $6,645,949 | $4,315,048 | $2,330,901 |
| 2016 | $66,230 | $6,515,637 | $4,230,439 | $2,285,198 |
| 2015 | $65,720 | $6,417,767 | $4,166,894 | $2,250,873 |
| 2014 | $64,414 | $6,292,052 | $4,085,270 | $2,206,782 |
Agents Affiliated with this Home
-
John Stanaland

Seller's Agent in 2024
John Stanaland
DOUGLAS ELLIMAN OF CALIFORNIA, INC.
(949) 689-9047
2 in this area
192 Total Sales
-
Heather Saito

Seller Co-Listing Agent in 2024
Heather Saito
Compass
(949) 717-4767
1 in this area
10 Total Sales
-
Judith Korbler

Seller's Agent in 2021
Judith Korbler
Together Realty
(949) 209-7377
1 in this area
6 Total Sales
-
Audrey Judson

Buyer's Agent in 2021
Audrey Judson
Pacifica Properties Group, Inc.
(310) 902-3234
1 in this area
52 Total Sales
Map
Source: California Regional Multiple Listing Service (CRMLS)
MLS Number: PW21023691
APN: 658-341-14
- 22762 Azure Sea
- 31821 Monarch Crest
- 22803 Seaway Dr
- 150 Vista Del Sol
- 22842 Seaway Dr
- 31731 Isle Vista
- 31 N Vista de Catalina
- 31831 Sunset Ave
- 32006 Sunset Ave
- 31953 10th Ave
- 31844 8th Ave
- 31955 10th Ave
- 31847 8th Ave
- 15 N Vista de Catalina
- 32101 Coast Hwy
- 32091 Coast Hwy
- 31995 Coast Hwy
- 32201 Coast Hwy
- 20 Le Conte
- 32221 Coast Hwy
