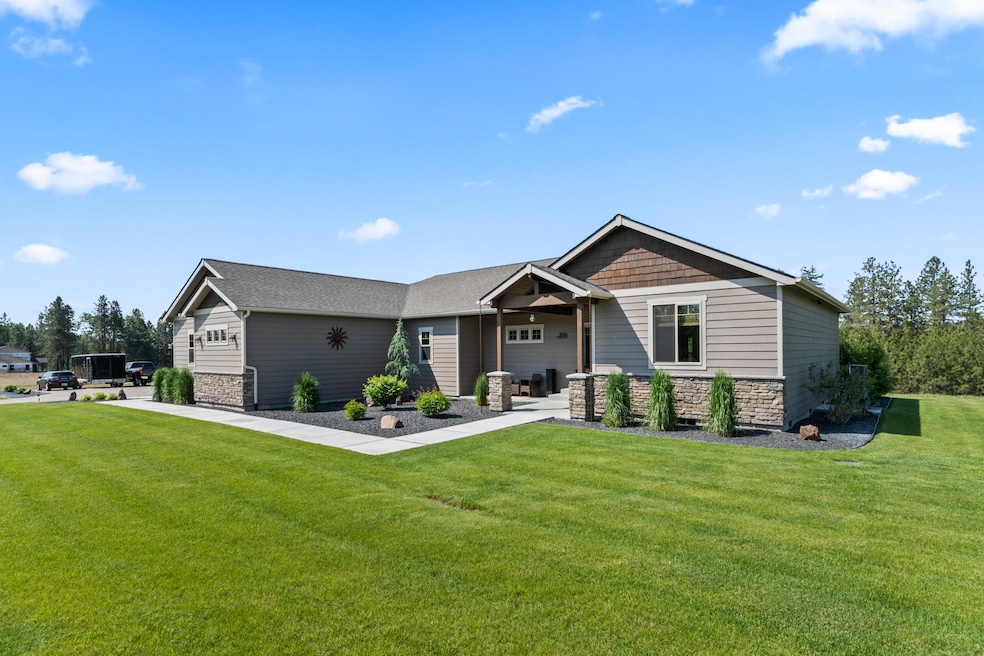
31914 N Zander Ln Chattaroy, WA 99003
Estimated payment $4,428/month
Highlights
- Craftsman Architecture
- Vaulted Ceiling
- Mud Room
- Territorial View
- Wood Flooring
- Covered patio or porch
About This Home
Sellers are offering up to $10K towards interest rate buy down or buyer's closing costs on this beautifully maintained 3-bedroom, 2-bath custom home offers quality craftsmanship, an open-concept layout, and exceptional outdoor living. The spacious kitchen features custom cabinetry, granite countertops, and modern appliances ideal for entertaining and everyday use.
The private primary suite includes a walk-in closet and spa-like en-suite bathroom. Two additional bedrooms provide flexibility for guests, family, or office space.
The 3-car heated garage adds year-round comfort and extended living or hobby space. Enjoy a landscaped yard, dedicated garden area, and shop-ready site with power already in. Don't miss out on the opportunity to view this beautiful home!
Home Details
Home Type
- Single Family
Est. Annual Taxes
- $4,393
Year Built
- Built in 2022
Lot Details
- 1.57 Acre Lot
- Landscaped
- Level Lot
- Sprinkler System
- Garden
HOA Fees
Parking
- 3 Car Attached Garage
- Parking Available
- Garage Door Opener
Home Design
- Craftsman Architecture
- Frame Construction
- Composition Roof
- Cedar Siding
- Concrete Perimeter Foundation
- Hardboard
- Cedar
Interior Spaces
- 1,858 Sq Ft Home
- 1-Story Property
- Vaulted Ceiling
- Fireplace
- Mud Room
- Territorial Views
- Crawl Space
- Laundry Room
Kitchen
- Electric Range
- Range Hood
- Dishwasher
- Kitchen Island
- Disposal
Flooring
- Wood
- Tile
Bedrooms and Bathrooms
- 3 Bedrooms
- Walk-In Closet
- 2 Bathrooms
Outdoor Features
- Covered patio or porch
- Shed
Utilities
- Forced Air Heating and Cooling System
- Heat Pump System
- Generator Hookup
- 400 Amp
- Electric Water Heater
- Septic System
Community Details
- The community has rules related to covenants, conditions, and restrictions
Listing and Financial Details
- Assessor Parcel Number 38101.0205
Map
Home Values in the Area
Average Home Value in this Area
Tax History
| Year | Tax Paid | Tax Assessment Tax Assessment Total Assessment is a certain percentage of the fair market value that is determined by local assessors to be the total taxable value of land and additions on the property. | Land | Improvement |
|---|---|---|---|---|
| 2025 | $4,393 | $541,060 | $84,560 | $456,500 |
| 2024 | $4,393 | $553,390 | $78,990 | $474,400 |
| 2023 | $4,259 | $575,690 | $73,990 | $501,700 |
| 2022 | $12 | $547,510 | $83,710 | $463,800 |
| 2021 | $12 | $48,420 | $48,420 | -- |
Property History
| Date | Event | Price | Change | Sq Ft Price |
|---|---|---|---|---|
| 07/02/2025 07/02/25 | Price Changed | $729,900 | -7.6% | $393 / Sq Ft |
| 06/11/2025 06/11/25 | Price Changed | $790,000 | -1.3% | $425 / Sq Ft |
| 06/06/2025 06/06/25 | For Sale | $800,000 | +22.8% | $431 / Sq Ft |
| 05/12/2022 05/12/22 | Sold | $651,400 | 0.0% | $351 / Sq Ft |
| 04/12/2022 04/12/22 | Price Changed | $651,400 | +0.2% | $351 / Sq Ft |
| 03/30/2022 03/30/22 | Pending | -- | -- | -- |
| 02/28/2022 02/28/22 | For Sale | $649,900 | -- | $350 / Sq Ft |
Similar Homes in Chattaroy, WA
Source: Northeast Washington Association of REALTORS®
MLS Number: 44735
APN: 38101.0205
- 31916 N Zander Ln
- 31912 N Zander Ln
- 31910 N Zander Ln
- 30710 N Newport Hwy
- 32410 N Ridge Rd
- 5919 E Grouse Rd
- 30807 N Dollar Ln
- 34326 N Milan Rd
- 28921 N River Estates Dr
- 34617 N Milan Elk Rd
- 0 E Robin Ln Unit SAR202519617
- 28411 N Milan Rd
- 29024 N Hardesty Rd
- 30915 N Chipmunk Ln
- 28413 N Selkirk View Dr
- TBD Lot 25 N Vista Point Ln
- 346XX N Regal Ln
- NNA N Jack Rd
- 28211 N Cottonwood Rd
- 3006 E Buck Brush Ave
- 16320 N Hatch Rd
- 15001 N Wandermere Rd
- 13101 Shetland Ln
- 12525 N Pittsburg St
- 102 E Farwell Rd
- 824 E Hastings Rd
- 724 E Hastings Rd
- 12710 N Mill Rd
- 514 E Hastings Rd
- 11684 N Standard Dr
- 705 W Bellwood Dr
- 539 E Hawthorne Rd
- 110-130 E Hawthorne Rd
- 10015 N Colfax Rd
- 10008 N Colfax Rd
- 1225 E Westview Ct
- 8909 N Colton St
- 8805 N Colton St
- 849 E Magnesium Rd
- 8719 N Hill n Dale St






