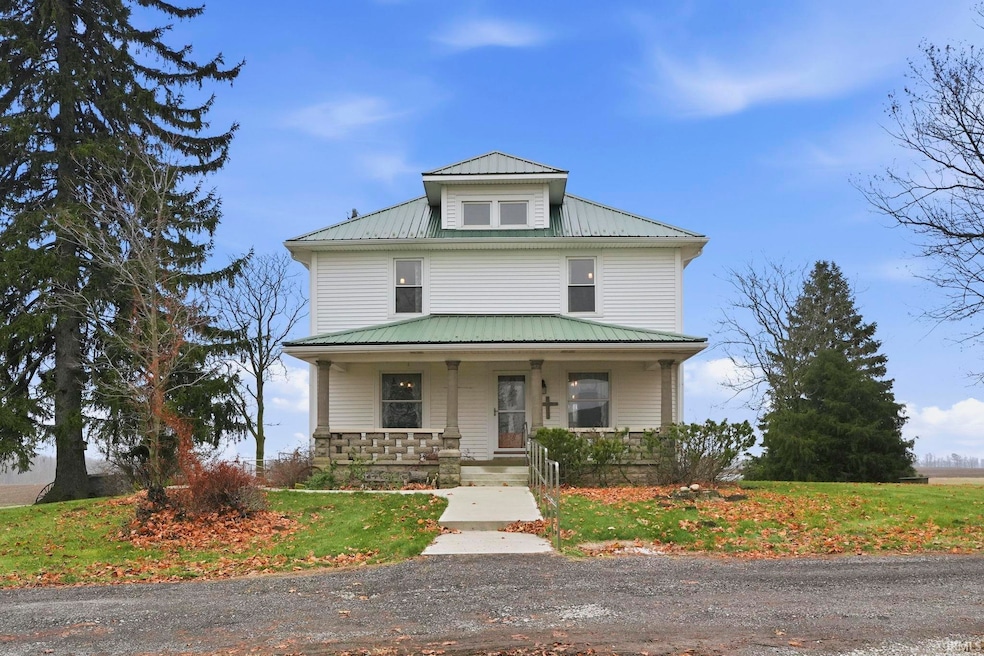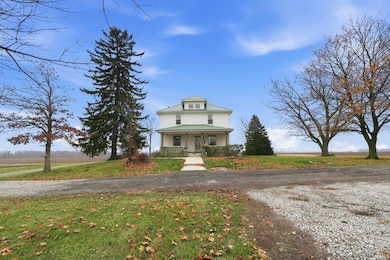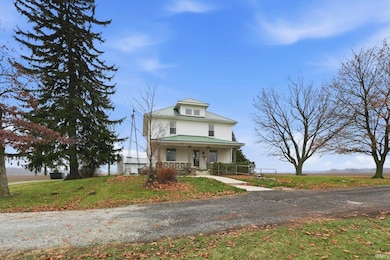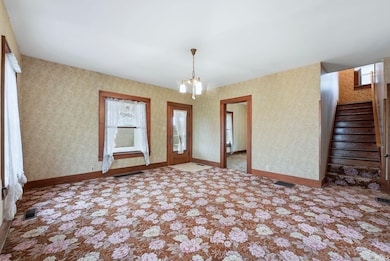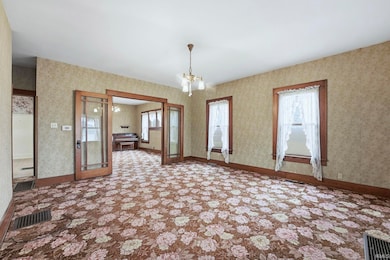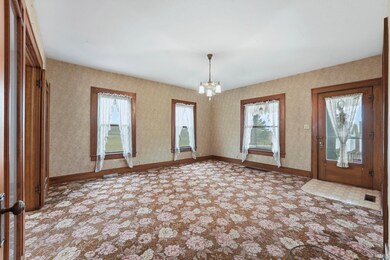3192 E 800 S Unit 2 La Fontaine, IN 46940
Estimated payment $2,325/month
Highlights
- Wood Flooring
- Walk-In Pantry
- 2 Car Detached Garage
- Mud Room
- Formal Dining Room
- Porch
About This Home
Charming Country Home on 1+ acre with 40x60 Pole Barn! Nestled at the end of a long country lane, this inviting 4-bedroom, 2-bath home offers peaceful rural living with plenty of space to spread out. A welcoming open front porch sets the tone as you enter. The main level features a spacious kitchen with walk-in pantry, a formal dining room with built-in china cabinet, and a dedicated office with built-in cabinetry. A convenient laundry/mudroom with sink provides everyday functionality and extra storage. Upstairs, you’ll find four generously sized bedrooms, a full bath, and beautiful hardwood floors throughout. The home also includes a full unfinished basement, perfect for storage or future expansion. Outside, the property shines with a 40' x 60' pole barn featuring a concrete floor, framed office, two overhead doors, and a man door—ideal for hobbies, equipment, or a home business. A detached 2-car garage offers additional parking and storage. Enjoy country serenity with the amenities you need, all on over an acre of land. Move-in ready and full of character—this one won’t last long!
Listing Agent
Metzger Property Services, LLC Brokerage Email: chad@metzgerauction.com Listed on: 11/20/2025
Home Details
Home Type
- Single Family
Est. Annual Taxes
- $960
Year Built
- Built in 1910
Lot Details
- 1 Acre Lot
- Lot Dimensions are 180x240
- Rural Setting
Parking
- 2 Car Detached Garage
- Gravel Driveway
Home Design
- Metal Roof
- Vinyl Construction Material
Interior Spaces
- 2-Story Property
- Woodwork
- Mud Room
- Formal Dining Room
- Unfinished Basement
- Basement Fills Entire Space Under The House
- Walk-In Pantry
Flooring
- Wood
- Carpet
Bedrooms and Bathrooms
- 4 Bedrooms
- Walk-In Closet
- Bathtub with Shower
Laundry
- Laundry Room
- Laundry on main level
- Electric Dryer Hookup
Outdoor Features
- Porch
Schools
- Southwood Elementary And Middle School
- Southwood High School
Utilities
- Central Air
- Heating System Powered By Leased Propane
- Propane
- Private Company Owned Well
- Well
- Septic System
Listing and Financial Details
- Assessor Parcel Number 85-19-10-300-005.000-005
Map
Home Values in the Area
Average Home Value in this Area
Tax History
| Year | Tax Paid | Tax Assessment Tax Assessment Total Assessment is a certain percentage of the fair market value that is determined by local assessors to be the total taxable value of land and additions on the property. | Land | Improvement |
|---|---|---|---|---|
| 2024 | $936 | $169,500 | $18,000 | $151,500 |
| 2023 | $1,064 | $169,000 | $18,000 | $151,000 |
| 2022 | $820 | $159,600 | $18,000 | $141,600 |
| 2021 | $794 | $144,500 | $15,000 | $129,500 |
| 2020 | $732 | $137,400 | $15,000 | $122,400 |
| 2019 | $700 | $136,300 | $15,000 | $121,300 |
| 2018 | $684 | $134,100 | $15,000 | $119,100 |
| 2017 | $328 | $103,400 | $15,000 | $88,400 |
| 2016 | $211 | $99,000 | $15,000 | $84,000 |
| 2014 | $160 | $93,200 | $15,000 | $78,200 |
| 2013 | $117 | $88,700 | $15,000 | $73,700 |
Property History
| Date | Event | Price | List to Sale | Price per Sq Ft |
|---|---|---|---|---|
| 11/20/2025 11/20/25 | For Sale | $425,000 | -- | $185 / Sq Ft |
Source: Indiana Regional MLS
MLS Number: 202546780
APN: 85-19-10-300-005.000-005
- 3682 E State Road 124
- 403 E Kendall St
- 109 E Grant St
- 117 Meadow Dr
- 2165 E 400 S
- 852 W 850 S
- 7917 E State Road 218
- 00 S 600 E
- 00 S Old St Rd 15
- 9143 S 900 W
- 5066 Sunset Ct
- 3576 W 505 N
- 100 N Delaware Ln
- 765 Lafontaine Ave
- 173 Shady Lane Dr
- 1569 Vernon St
- 4493 N Wabash Rd
- 1430 Vernon St
- 1472 Middle St
- 1323 Vernon St
- 107 Pelican Dr
- 107 Palm View Dr
- 150 White Dr
- 362 E Hill St
- 494 N Wabash St
- 1315 N Beckford Place
- 2111 W Frederick Dr
- 1005 N Park Forest Dr
- 1200 N Quarry Rd
- 337 N Butler Ave
- 2116 W 2nd St
- 124 N F St
- 102 S F St
- 102 S F St
- 116 S G St
- 116 S G St
- 116 S G St
- 116 S G St
- 412 W Nelson St Unit 412
- 906 W 3rd St Unit C
