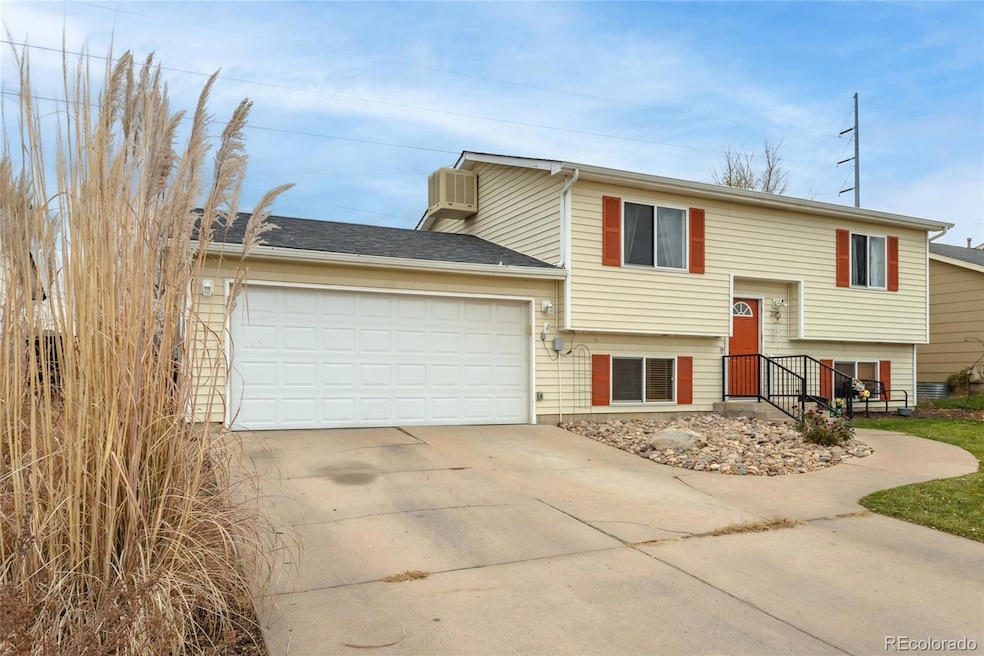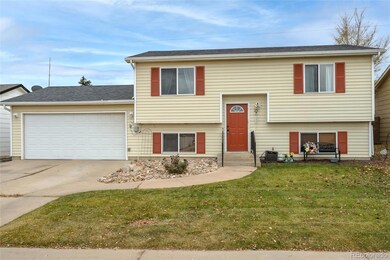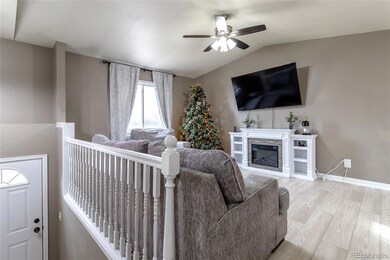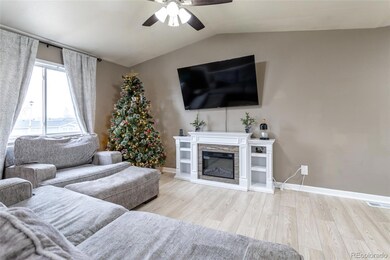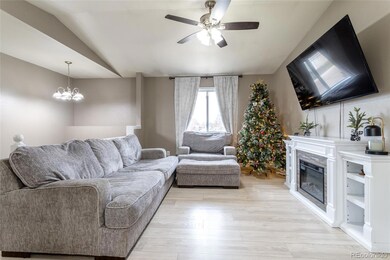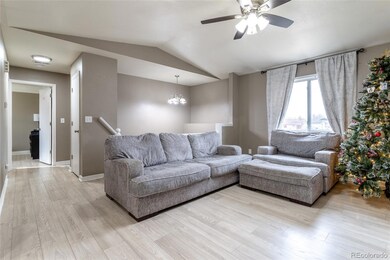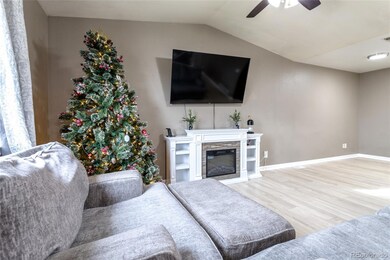3192 W 3rd Street Rd Greeley, CO 80631
Stoneybrook NeighborhoodEstimated payment $2,181/month
Highlights
- Primary Bedroom Suite
- Granite Countertops
- Home Office
- Traditional Architecture
- Private Yard
- 2 Car Attached Garage
About This Home
Welcome to this clean and well-updated bi-level home in Greeley. It offers a relaxed feel with thoughtful upgrades throughout.
This move-in-ready property blends modern upgrades with comfortable living, making it perfect for homeowners seeking style, space, and convenience. Step inside to find brand-new LVP flooring throughout, offering a clean, cohesive look and easy maintenance. The bright and open upper level features a welcoming living area and a kitchen with granite countertops, giving the space a sleek, contemporary feel. This home includes updated bathroom vanities and an office/flex space, ideal for remote work, hobbies, or additional storage. With three bedrooms and functional living areas on both levels, there’s room for everyone to spread out. Major upgrades bring peace of mind, including a new water heater installed in 2024. Outside, enjoy the beautiful new landscaping and a full sprinkler system added in 2025, making yard care effortless. The attached 2-car garage provides plenty of space for parking and storage. Located in a quiet, established neighborhood close to parks, shopping, and schools, this home offers comfort, convenience, and quality throughout. Don’t miss your chance to make this Greeley gem yours!
Listing Agent
Berkshire Hathaway HomeServices Colorado Real Estate, LLC - Brighton Brokerage Email: Tabatha@TabathaRatliff.com,303-908-6518 License #100039867 Listed on: 11/21/2025

Home Details
Home Type
- Single Family
Est. Annual Taxes
- $1,469
Year Built
- Built in 1998
Lot Details
- 6,200 Sq Ft Lot
- North Facing Home
- Property is Fully Fenced
- Landscaped
- Front and Back Yard Sprinklers
- Private Yard
HOA Fees
- $5 Monthly HOA Fees
Parking
- 2 Car Attached Garage
- Dry Walled Garage
Home Design
- Traditional Architecture
- Bi-Level Home
- Frame Construction
- Composition Roof
- Vinyl Siding
Interior Spaces
- 1,588 Sq Ft Home
- Ceiling Fan
- Double Pane Windows
- Smart Doorbell
- Living Room
- Dining Room
- Home Office
- Vinyl Flooring
Kitchen
- Oven
- Microwave
- Dishwasher
- Granite Countertops
- Disposal
Bedrooms and Bathrooms
- 3 Bedrooms
- Primary Bedroom Suite
- En-Suite Bathroom
- 2 Full Bathrooms
Laundry
- Laundry Room
- Dryer
- Washer
Home Security
- Carbon Monoxide Detectors
- Fire and Smoke Detector
Outdoor Features
- Patio
- Rain Gutters
Schools
- Shawsheen Elementary School
- Franklin Middle School
- Northridge High School
Utilities
- Forced Air Heating and Cooling System
- 110 Volts
- Natural Gas Connected
- Gas Water Heater
- Cable TV Available
Community Details
- Axis Management Team Llc Association, Phone Number (970) 301-4490
- Northview Subdivision
Listing and Financial Details
- Exclusions: TVs, Curtains, Seller`s Personal Property
- Assessor Parcel Number R7116398
Map
Home Values in the Area
Average Home Value in this Area
Tax History
| Year | Tax Paid | Tax Assessment Tax Assessment Total Assessment is a certain percentage of the fair market value that is determined by local assessors to be the total taxable value of land and additions on the property. | Land | Improvement |
|---|---|---|---|---|
| 2025 | $1,469 | $21,290 | $2,630 | $18,660 |
| 2024 | $1,469 | $21,290 | $2,630 | $18,660 |
| 2023 | $1,401 | $21,120 | $2,840 | $18,280 |
| 2022 | $1,500 | $17,120 | $2,430 | $14,690 |
| 2021 | $1,547 | $17,610 | $2,500 | $15,110 |
| 2020 | $1,434 | $16,370 | $1,890 | $14,480 |
| 2019 | $1,438 | $16,370 | $1,890 | $14,480 |
| 2018 | $992 | $11,920 | $1,370 | $10,550 |
| 2017 | $998 | $11,920 | $1,370 | $10,550 |
| 2016 | $792 | $10,640 | $980 | $9,660 |
| 2015 | $789 | $10,640 | $980 | $9,660 |
| 2014 | $527 | $6,940 | $980 | $5,960 |
Property History
| Date | Event | Price | List to Sale | Price per Sq Ft | Prior Sale |
|---|---|---|---|---|---|
| 11/21/2025 11/21/25 | For Sale | $400,000 | +11.1% | $252 / Sq Ft | |
| 12/13/2021 12/13/21 | Off Market | $360,000 | -- | -- | |
| 09/08/2021 09/08/21 | Sold | $360,000 | +2.9% | $227 / Sq Ft | View Prior Sale |
| 08/15/2021 08/15/21 | Pending | -- | -- | -- | |
| 08/14/2021 08/14/21 | Price Changed | $349,900 | -2.8% | $220 / Sq Ft | |
| 07/31/2021 07/31/21 | For Sale | $360,000 | +94.7% | $227 / Sq Ft | |
| 01/28/2019 01/28/19 | Off Market | $184,900 | -- | -- | |
| 12/11/2015 12/11/15 | Sold | $184,900 | 0.0% | $116 / Sq Ft | View Prior Sale |
| 11/11/2015 11/11/15 | Pending | -- | -- | -- | |
| 10/13/2015 10/13/15 | For Sale | $184,900 | -- | $116 / Sq Ft |
Purchase History
| Date | Type | Sale Price | Title Company |
|---|---|---|---|
| Special Warranty Deed | $360,000 | Land Title Guarantee | |
| Warranty Deed | $184,900 | Land Title Guarantee Co | |
| Interfamily Deed Transfer | -- | Unified Title Company | |
| Quit Claim Deed | -- | -- | |
| Quit Claim Deed | -- | -- | |
| Warranty Deed | $171,500 | -- |
Mortgage History
| Date | Status | Loan Amount | Loan Type |
|---|---|---|---|
| Open | $349,200 | New Conventional | |
| Previous Owner | $181,550 | FHA | |
| Previous Owner | $116,000 | New Conventional | |
| Previous Owner | $171,500 | No Value Available |
Source: REcolorado®
MLS Number: 7549519
APN: R7116398
- 309 31st Ave Unit 5
- 3439 W 3rd Street Rd
- 200 N 35th Ave Unit 112
- 200 N 35th Ave Unit 178
- 425 35th Avenue Ct
- 2814 W 6th St
- 2990 W C St Unit 63103
- 2990 W C St Unit 62-102
- 2990 W C St Unit 61201
- 2990 W C St Unit 204
- 432 25th Avenue Ct
- 2626 W 1st St Unit 329
- 431 N 35th Ave Unit 84
- 431 N 35th Ave Unit 58
- 431 N 35th Ave Unit 135
- 431 N 35th Ave Unit 112
- 2700 W C St Unit 35
- 2700 W C St Unit 89
- 705 26th Ave
- 824 28th Ave
- 3208 W 7th St
- 833 30th Ave Ct
- 2990 W C St
- 3033 W 13th St
- 1213 26th Ave
- 1513 31st Ave
- 312 18th Ave
- 2311 W 16th St
- 4619 W 5th St
- 1404 8th St
- 1404 8th St
- 1009 13th Ave
- 1118 11th St Unit 4
- 2173 35th Ave Ct Unit 2
- 2153 27th Ave Ct
- 1001 50th Ave
- 609 8th Ave
- 1018 14th St
- 915 13th St Unit D
- 2240 27th Ave Ct
Ask me questions while you tour the home.
