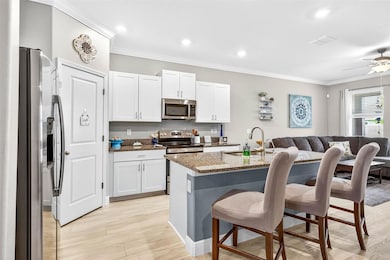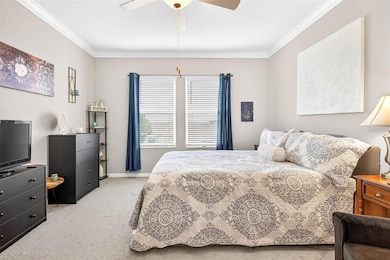31923 Blue Passing Loop Wesley Chapel, FL 33545
Epperson NeighborhoodEstimated payment $2,278/month
Highlights
- Oak Trees
- Contemporary Architecture
- Stone Countertops
- Open Floorplan
- High Ceiling
- Recreation Facilities
About This Home
Exceptional living starts here in the Allegiance floor plan by Lennar homes in Epperson! Close to the lagoon lifestyle you are craving & with upgrades not seen in others. Your new home awaits with 3 bedrooms, 2.5 baths and 1 car garage- step inside the glass front door to upgraded LVP flooring throughout the downstairs living areas, crown moulding throughout, and bright, abundant light all throughout the day. Your first floor has your kitchen with closet pantry, stainless steel appliances, and granite countertops. Lots of storage/cabinetry & a built in water filtration system at the kitchen sink. Eat at the kitchen island or enjoy sitting in the dining area shared with the living room. A half bath is on the first floor, additional closet space, and entry to the back yard partially fenced with privacy vinyl fencing. Venture upstairs to the split floorplan bedrooms. The primary suite welcomes you with tall ceilings, the ensuite bathroom and very large walk-in closet. Laundry is on the second floor for convenience & the two additional bedrooms have built-in closets and share full bathroom 2. This townhome was upgraded with crown moulding, LVP flooring, HVAC with air-filtration system, glass insert front door, in-wall pest control system, epoxy floored garage with additional overhead storage racks, and RO system in the kitchen. At this advantageous price this home is ready to be yours. Find out what exceptional living can be here in Epperson as you venture out to the lagoon & enjoy weekly events, golf cart paths, the Publix shopping center with additional retailers including just across the street at Starbucks, Chick Fil A, GoodVets, Nail Salon, & more to come. Throughout Epperson youll find the Lake House, playgrounds, the dog park, food trucks scheduled throughout every week, and an all-inclusive lifestyle with no exterior maintenance required by you! Be just minutes from Florida Medical Clinic, the new Johns Hopkins Childrens Hospital (2026), minutes from I-75 to all the major downtown attractions and beaches the Gulf Coast is known for. Come see us today!
Listing Agent
SMITH & ASSOCIATES REAL ESTATE Brokerage Phone: 813-839-3800 License #3494540 Listed on: 09/11/2025

Townhouse Details
Home Type
- Townhome
Est. Annual Taxes
- $5,150
Year Built
- Built in 2022
Lot Details
- 2,000 Sq Ft Lot
- Southwest Facing Home
- Oak Trees
HOA Fees
Parking
- 1 Car Attached Garage
- Garage Door Opener
Home Design
- Contemporary Architecture
- Slab Foundation
- Frame Construction
- Shingle Roof
Interior Spaces
- 1,597 Sq Ft Home
- 2-Story Property
- Open Floorplan
- Crown Molding
- High Ceiling
- Ceiling Fan
- ENERGY STAR Qualified Windows
- Blinds
- Sliding Doors
- Family Room Off Kitchen
- Combination Dining and Living Room
- Laundry closet
Kitchen
- Cooktop
- Recirculated Exhaust Fan
- Microwave
- Freezer
- Ice Maker
- Dishwasher
- Stone Countertops
- Disposal
Flooring
- Carpet
- Vinyl
Bedrooms and Bathrooms
- 3 Bedrooms
- Primary Bedroom Upstairs
- Split Bedroom Floorplan
- Walk-In Closet
Home Security
- Home Security System
- In Wall Pest System
Eco-Friendly Details
- Energy-Efficient Lighting
- Energy-Efficient Insulation
- Energy-Efficient Thermostat
- Reclaimed Water Irrigation System
Outdoor Features
- Exterior Lighting
- Rear Porch
Schools
- Wesley Chapel Elementary School
- Thomas E Weightman Middle School
- Wesley Chapel High School
Utilities
- Central Air
- Heating Available
- Thermostat
- Underground Utilities
- Water Filtration System
- Fiber Optics Available
- Cable TV Available
Listing and Financial Details
- Visit Down Payment Resource Website
- Tax Lot 22
- Assessor Parcel Number 20-25-27-018.0-000.00-022.0
- $1,297 per year additional tax assessments
Community Details
Overview
- Association fees include cable TV, internet, ground maintenance
- Inframark Association
- Epperson HOA
- Built by Lennar
- Epperson North Twnhms Ph 4 Subdivision, Allegiance Floorplan
- The community has rules related to building or community restrictions, deed restrictions, fencing, allowable golf cart usage in the community
Recreation
- Recreation Facilities
- Community Playground
- Park
- Dog Park
Pet Policy
- Pets Allowed
Additional Features
- Community Mailbox
- Fire and Smoke Detector
Map
Home Values in the Area
Average Home Value in this Area
Tax History
| Year | Tax Paid | Tax Assessment Tax Assessment Total Assessment is a certain percentage of the fair market value that is determined by local assessors to be the total taxable value of land and additions on the property. | Land | Improvement |
|---|---|---|---|---|
| 2025 | $5,150 | $263,510 | -- | -- |
| 2024 | $5,150 | $256,090 | -- | -- |
| 2023 | $4,961 | $248,632 | $34,565 | $214,067 |
| 2022 | $1,735 | $34,565 | $34,565 | $0 |
| 2021 | $1,578 | $31,000 | $0 | $0 |
| 2020 | $1,172 | $4,000 | $0 | $0 |
| 2019 | $65 | $4,000 | $0 | $0 |
Property History
| Date | Event | Price | List to Sale | Price per Sq Ft |
|---|---|---|---|---|
| 09/11/2025 09/11/25 | For Sale | $280,000 | -- | $175 / Sq Ft |
Purchase History
| Date | Type | Sale Price | Title Company |
|---|---|---|---|
| Special Warranty Deed | $317,100 | Lennar Title | |
| Special Warranty Deed | $626,000 | Shutts & Bowen Llp |
Mortgage History
| Date | Status | Loan Amount | Loan Type |
|---|---|---|---|
| Open | $253,604 | New Conventional |
Source: Stellar MLS
MLS Number: TB8426419
APN: 27-25-20-0180-00000-0220
- 8891 Bower Bass Cir
- 8065 Rolling Shell Trail
- 31771 Blue Passing Loop
- 31869 Anchor Point Dr
- 31603 Blue Passing Loop
- 31857 Anchor Point Dr
- 31873 Anchor Point Dr
- 31907 Anchor Point Dr
- 8235 Abby Brooks Cir
- Exuma Plan at Lagoon Residences at Epperson
- Abaco Plan at Lagoon Residences at Epperson
- Dalia Plan at Lagoon Residences at Epperson
- Bermuda Plan at Lagoon Residences at Epperson
- 8674 Bower Bass Cir
- 31887 Oyster Pier Ct
- 31880 Oyster Pier Ct
- 32032 Anchor Point Dr
- 31874 Oyster Pier Ct
- 8635 Bower Bass Cir
- 7973 Abby Brooks Cir
- 31941 Blue Passing Loop
- 31945 Blue Passing Loop
- 31967 Blue Passing Loop
- 31864 Blue Passing Loop
- 31688 Blue Passing Loop
- 31763 Blue Passing Loop
- 31653 Blue Passing Loop
- 31611 Blue Passing Loop
- 8654 Bower Bass Cir
- 31807 Barrel Wave Way
- 8598 Parsons Hill Blvd
- 32173 Turtle Grace Loop
- 32242 Turtle Grace Loop
- 8237 Juning Cove
- 8769 Parsons Hill Blvd
- 7852 Tranquility Loop
- 32573 Turtle Grace Loop
- 31875 Sun Kettle Loop
- 32474 Turtle Grace Loop
- 32468 Turtle Grace Lp






